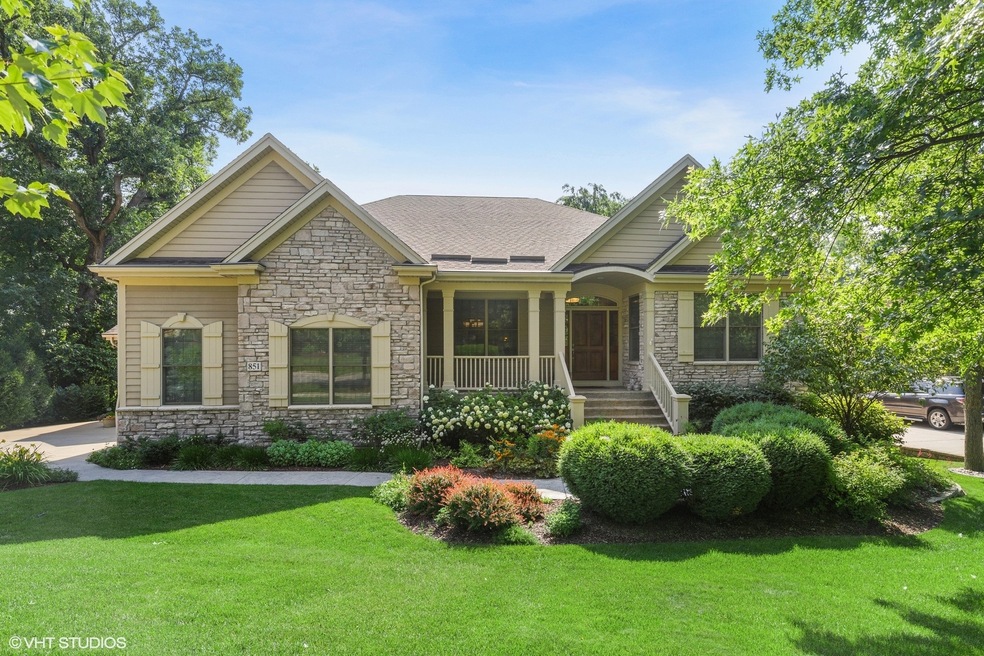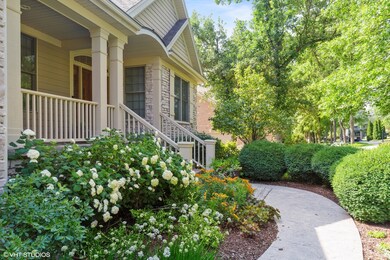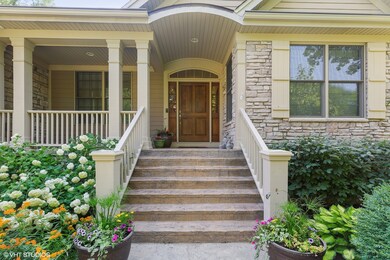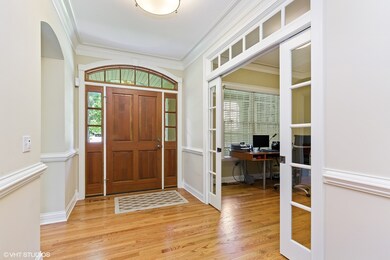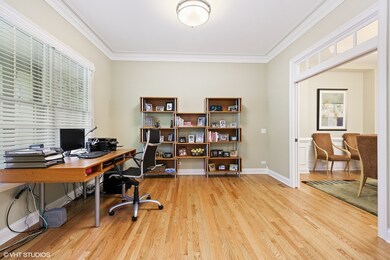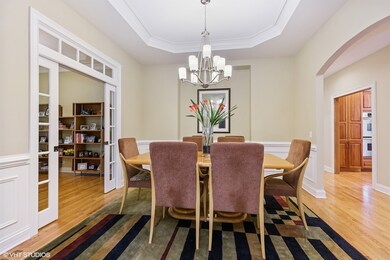
851 Reserve Ct South Elgin, IL 60177
Cranston Meadows Park NeighborhoodHighlights
- Landscaped Professionally
- Property is adjacent to nature preserve
- Ranch Style House
- Ferson Creek Elementary School Rated A
- Vaulted Ceiling
- Wood Flooring
About This Home
As of October 2020Stunning open floor plan Ranch home has all kinds of space, natural light and backs up to a private nature preserve. Situated on a beautiful street with gorgeous professionally landscaped grounds, this quality built home has been gently lived-in and has amazing appointments throughout. Some of the many features include: hardwood flooring, crown molding, spacious bedrooms with walk-in closets and closet organizers, gourmet Kitchen with wrap around breakfast bar and eating area, 3-season room overlooking picturesque backyard, Family Room with floor-to-ceiling stone fireplace, vaulted ceiling and wall of windows, master bedroom with vaulted ceiling and large WIC, walkout lower level with spacious Recreation Room, floor-to-ceiling fireplace, wet bar area, wine cellar, two bedrooms, full bathroom.....the list goes on and on. Home also has a 3/C garage and excellent storage space. Hardi Board and Stone exterior. St Charles schools. Enjoy all the amenities of Thornwood: pool, clubhouse, tennis courts, basketball court and so much more.
Home Details
Home Type
- Single Family
Est. Annual Taxes
- $16,999
Year Built
- 2003
Lot Details
- Property is adjacent to nature preserve
- Landscaped Professionally
HOA Fees
- $43 per month
Parking
- Attached Garage
- Garage Transmitter
- Driveway
- Garage Is Owned
Home Design
- Ranch Style House
- Slab Foundation
- Asphalt Shingled Roof
- Stone Siding
- Cedar
Interior Spaces
- Wet Bar
- Built-In Features
- Bar Fridge
- Vaulted Ceiling
- Skylights
- Gas Log Fireplace
- Entrance Foyer
- Family Room Downstairs
- Dining Area
- Sun or Florida Room
- Wood Flooring
- Storm Screens
Kitchen
- Breakfast Bar
- Double Oven
- Microwave
- Bar Refrigerator
- Dishwasher
- Stainless Steel Appliances
- Disposal
Bedrooms and Bathrooms
- Walk-In Closet
- Primary Bathroom is a Full Bathroom
- Bathroom on Main Level
- Dual Sinks
- Whirlpool Bathtub
- Separate Shower
Laundry
- Laundry on main level
- Dryer
- Washer
Finished Basement
- English Basement
- Finished Basement Bathroom
Outdoor Features
- Patio
Utilities
- Forced Air Zoned Heating and Cooling System
- Heating System Uses Gas
Ownership History
Purchase Details
Home Financials for this Owner
Home Financials are based on the most recent Mortgage that was taken out on this home.Purchase Details
Home Financials for this Owner
Home Financials are based on the most recent Mortgage that was taken out on this home.Purchase Details
Home Financials for this Owner
Home Financials are based on the most recent Mortgage that was taken out on this home.Purchase Details
Purchase Details
Home Financials for this Owner
Home Financials are based on the most recent Mortgage that was taken out on this home.Purchase Details
Similar Homes in the area
Home Values in the Area
Average Home Value in this Area
Purchase History
| Date | Type | Sale Price | Title Company |
|---|---|---|---|
| Warranty Deed | $579,000 | Attorneys Title Agency Llc | |
| Warranty Deed | $620,000 | Chicago Title Insurance Co | |
| Interfamily Deed Transfer | -- | First American Title | |
| Interfamily Deed Transfer | -- | -- | |
| Deed | $601,500 | Chicago Title Insurance Co | |
| Warranty Deed | $285,000 | -- |
Mortgage History
| Date | Status | Loan Amount | Loan Type |
|---|---|---|---|
| Previous Owner | $370,000 | New Conventional | |
| Previous Owner | $155,700 | Unknown | |
| Previous Owner | $191,304 | Unknown | |
| Previous Owner | $228,000 | Unknown | |
| Previous Owner | $275,000 | New Conventional | |
| Previous Owner | $580,000 | Unknown | |
| Previous Owner | $300,000 | Purchase Money Mortgage |
Property History
| Date | Event | Price | Change | Sq Ft Price |
|---|---|---|---|---|
| 10/07/2020 10/07/20 | Sold | $579,000 | -2.7% | $116 / Sq Ft |
| 09/08/2020 09/08/20 | Pending | -- | -- | -- |
| 08/05/2020 08/05/20 | For Sale | $595,000 | -4.0% | $119 / Sq Ft |
| 04/24/2015 04/24/15 | Sold | $620,000 | -0.8% | $128 / Sq Ft |
| 03/16/2015 03/16/15 | Pending | -- | -- | -- |
| 03/09/2015 03/09/15 | For Sale | $625,000 | -- | $129 / Sq Ft |
Tax History Compared to Growth
Tax History
| Year | Tax Paid | Tax Assessment Tax Assessment Total Assessment is a certain percentage of the fair market value that is determined by local assessors to be the total taxable value of land and additions on the property. | Land | Improvement |
|---|---|---|---|---|
| 2023 | $16,999 | $216,889 | $39,996 | $176,893 |
| 2022 | $16,207 | $200,717 | $39,843 | $160,874 |
| 2021 | $15,555 | $187,327 | $37,978 | $149,349 |
| 2020 | $15,928 | $183,834 | $37,270 | $146,564 |
| 2019 | $15,684 | $180,194 | $36,532 | $143,662 |
| 2018 | $16,294 | $186,229 | $39,049 | $147,180 |
| 2017 | $16,256 | $187,655 | $37,713 | $149,942 |
| 2016 | $16,991 | $181,064 | $36,388 | $144,676 |
| 2015 | -- | $174,099 | $35,996 | $138,103 |
| 2014 | -- | $164,612 | $35,996 | $128,616 |
| 2013 | -- | $163,850 | $49,990 | $113,860 |
Agents Affiliated with this Home
-

Seller's Agent in 2020
Dan Arenz
Baird Warner
(630) 776-7112
1 in this area
45 Total Sales
-
J
Buyer's Agent in 2020
Jane Eaton
Coldwell Banker Realty
(630) 235-0936
1 in this area
13 Total Sales
-

Seller's Agent in 2015
Debora McKay
Coldwell Banker Realty
(630) 542-3313
7 in this area
328 Total Sales
-

Seller Co-Listing Agent in 2015
Lynette Bruntjen
Coldwell Banker Realty
(630) 386-0860
2 in this area
8 Total Sales
Map
Source: Midwest Real Estate Data (MRED)
MLS Number: MRD10807105
APN: 09-05-352-008
- 791 Reserve Ct
- 761 Reserve Ct
- 2251 Sutton Dr
- 2229 Sutton Dr
- 805 W Thornwood Dr
- 38W385 Stevens Glen Rd Unit 3A
- 1251 Lansbrook Dr
- 6N583 Promontory Ct
- 558 Cole Dr
- 735 Chasewood Dr
- 847 Sunrise Dr
- 647 Oak Ln
- 643 Oak Ln
- 675 Oak Ln
- 38W443 Woodhill Ln
- 6N400 Old Homestead Rd
- 7N235 Windsor Dr Unit 4
- 7N001 Ridge Line Rd
- 8N215 Peppertree Ct
- 6N707 Brookhaven Ln
