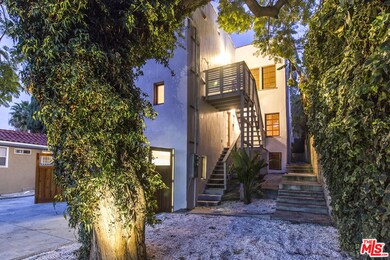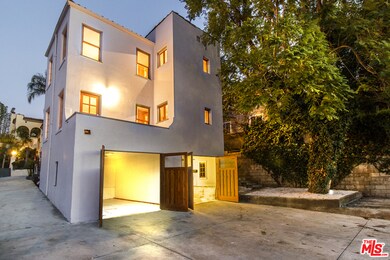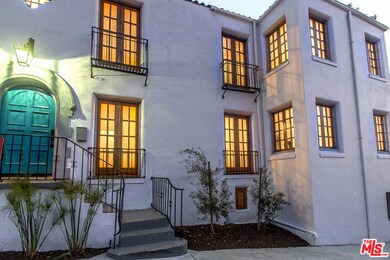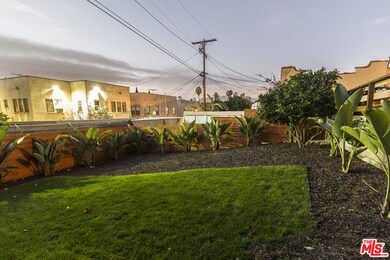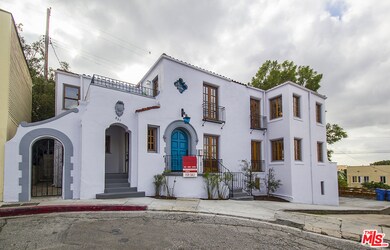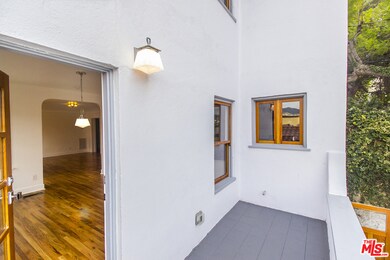
851 Serrano Place Los Angeles, CA 90029
East Hollywood NeighborhoodHighlights
- Primary Bedroom Suite
- City Lights View
- Colonial Architecture
- STEM Academy at Bernstein High Rated A-
- Open Floorplan
- 4-minute walk to Lemon Grove Recreation Center
About This Home
As of April 2025Fully Restored Historic Melrose Hill Character Spanish Duplex DELIVERED VACANT (seller may rent one unit prior to close of escrow)! Killer Views of the Hollywood Sign and Griffith Park Observatory. Each unit 1346 sqft. with 2 bedroom/2 baths - period real oak flooring, new custom period shaker kitchens with stainless steel appliances, new period bathrooms, vintage and reproduction art deco lighting, all wood character dual pane windows, private balconies and updated systems. Two finished garage spaces with additional open parking onsite. Full yard with grass and open area. Fully landscaped with sprinkler systems. Both units move-in ready with central air and heat and everything you need to hit the ground running. Live in one and rent the other or buy it as a simple turnkey investment - no labor required- and start collecting income. Located on the end of a cul-de-sac on a character street. Not in the HPOZ - just outside the boundaries) but restored as if it were in the HPOZ
Last Agent to Sell the Property
Realty Source Incorporated License #01329997 Listed on: 01/16/2017
Property Details
Home Type
- Multi-Family
Est. Annual Taxes
- $19,251
Year Built
- Built in 1922 | Remodeled
Lot Details
- 5,643 Sq Ft Lot
- Cul-De-Sac
- North Facing Home
- Fenced Yard
- Fenced
- Drip System Landscaping
- Level Lot
- Irregular Lot
- Front Yard Sprinklers
- Hillside Location
- Lawn
- Back Yard
Parking
- 2 Car Attached Garage
- Side by Side Parking
- Driveway
Property Views
- City Lights
- Views of a landmark
- Mountain
- Hills
Home Design
- Colonial Architecture
- Turnkey
- Rolled or Hot Mop Roof
- Concrete Perimeter Foundation
- Stucco
Interior Spaces
- 2,692 Sq Ft Home
- 2-Story Property
- Open Floorplan
- Recessed Lighting
- Decorative Fireplace
- Double Pane Windows
- French Doors
- Formal Entry
- Living Room with Fireplace
- Dining Room
Kitchen
- Breakfast Bar
- Gas Oven
- Range Hood
- Dishwasher
- Stone Countertops
- Disposal
Flooring
- Wood
- Tile
Bedrooms and Bathrooms
- 4 Bedrooms
- Primary Bedroom Suite
- Walk-In Closet
- Remodeled Bathroom
- 4 Bathrooms
- Low Flow Toliet
- Bathtub with Shower
Laundry
- Laundry in Kitchen
- Gas Dryer Hookup
Outdoor Features
- Balcony
- Open Patio
Location
- City Lot
Utilities
- Forced Air Heating and Cooling System
- Property is located within a water district
- Tankless Water Heater
- Sewer in Street
Listing and Financial Details
- Tenant pays for cable TV, electricity, gas
- The owner pays for gardener, water
- Assessor Parcel Number 5535-027-010
Community Details
Overview
- 2 Buildings
- 2 Units
Building Details
- Rent Control
Ownership History
Purchase Details
Home Financials for this Owner
Home Financials are based on the most recent Mortgage that was taken out on this home.Purchase Details
Purchase Details
Home Financials for this Owner
Home Financials are based on the most recent Mortgage that was taken out on this home.Purchase Details
Home Financials for this Owner
Home Financials are based on the most recent Mortgage that was taken out on this home.Similar Homes in the area
Home Values in the Area
Average Home Value in this Area
Purchase History
| Date | Type | Sale Price | Title Company |
|---|---|---|---|
| Grant Deed | $1,670,000 | Ticor Title Company | |
| Interfamily Deed Transfer | -- | None Available | |
| Grant Deed | $1,415,000 | Progressive Title Company | |
| Grant Deed | $780,000 | Progressive |
Mortgage History
| Date | Status | Loan Amount | Loan Type |
|---|---|---|---|
| Previous Owner | $235,000 | New Conventional | |
| Previous Owner | $546,000 | Unknown |
Property History
| Date | Event | Price | Change | Sq Ft Price |
|---|---|---|---|---|
| 04/15/2025 04/15/25 | Sold | $1,670,000 | -1.5% | $620 / Sq Ft |
| 02/14/2025 02/14/25 | Pending | -- | -- | -- |
| 01/07/2025 01/07/25 | For Sale | $1,695,000 | +19.8% | $630 / Sq Ft |
| 04/25/2017 04/25/17 | Sold | $1,415,000 | +4.8% | $526 / Sq Ft |
| 03/02/2017 03/02/17 | Pending | -- | -- | -- |
| 01/16/2017 01/16/17 | For Sale | $1,350,000 | +73.1% | $501 / Sq Ft |
| 11/25/2015 11/25/15 | Sold | $780,000 | -6.0% | $290 / Sq Ft |
| 11/05/2015 11/05/15 | Pending | -- | -- | -- |
| 10/27/2015 10/27/15 | For Sale | $829,900 | -- | $308 / Sq Ft |
Tax History Compared to Growth
Tax History
| Year | Tax Paid | Tax Assessment Tax Assessment Total Assessment is a certain percentage of the fair market value that is determined by local assessors to be the total taxable value of land and additions on the property. | Land | Improvement |
|---|---|---|---|---|
| 2024 | $19,251 | $1,578,455 | $1,104,362 | $474,093 |
| 2023 | $18,879 | $1,547,506 | $1,082,708 | $464,798 |
| 2022 | $17,999 | $1,517,164 | $1,061,479 | $455,685 |
| 2021 | $17,773 | $1,487,416 | $1,040,666 | $446,750 |
| 2019 | $17,238 | $1,443,300 | $1,009,800 | $433,500 |
| 2018 | $17,166 | $1,415,000 | $990,000 | $425,000 |
| 2016 | $9,498 | $780,000 | $550,000 | $230,000 |
| 2015 | $3,023 | $243,726 | $147,980 | $95,746 |
| 2014 | $3,046 | $238,953 | $145,082 | $93,871 |
Agents Affiliated with this Home
-
Nathan Shaolian

Seller's Agent in 2025
Nathan Shaolian
Kidder Mathews of California, Inc.
(818) 642-4123
1 in this area
5 Total Sales
-
Dane Garson

Seller Co-Listing Agent in 2025
Dane Garson
Kidder Mathews of California, Inc.
(949) 922-2861
1 in this area
2 Total Sales
-
Shana Tavangarian

Buyer's Agent in 2025
Shana Tavangarian
Carolwood Estates
(310) 740-4982
1 in this area
40 Total Sales
-
Rob Hanson

Seller's Agent in 2017
Rob Hanson
Realty Source Incorporated
(310) 989-5050
18 Total Sales
-
S
Seller's Agent in 2015
Steve Miller
RE/MAX
Map
Source: The MLS
MLS Number: 17-193752
APN: 5535-027-010
- 857 Serrano Place
- 5076 Lemon Grove Ave
- 881 N Oxford Ave
- 916 N Oxford Ave
- 825 N Hobart Blvd
- 800 N Hobart Blvd
- 4913 Melrose Ave
- 741 N Harvard Blvd
- 641 N Hobart Blvd
- 5336 Lemon Grove Ave
- 1000 N Serrano Ave
- 803 N Kingsley Dr
- 5342 Lemon Grove Ave
- 605 N Hobart Blvd
- 942 N Kingsley Dr
- 954 N Kingsley Dr
- 917 N Ardmore Ave
- 947 N Ardmore Ave
- 542 1/2 N Serrano Ave
- 542 N Serrano Ave

