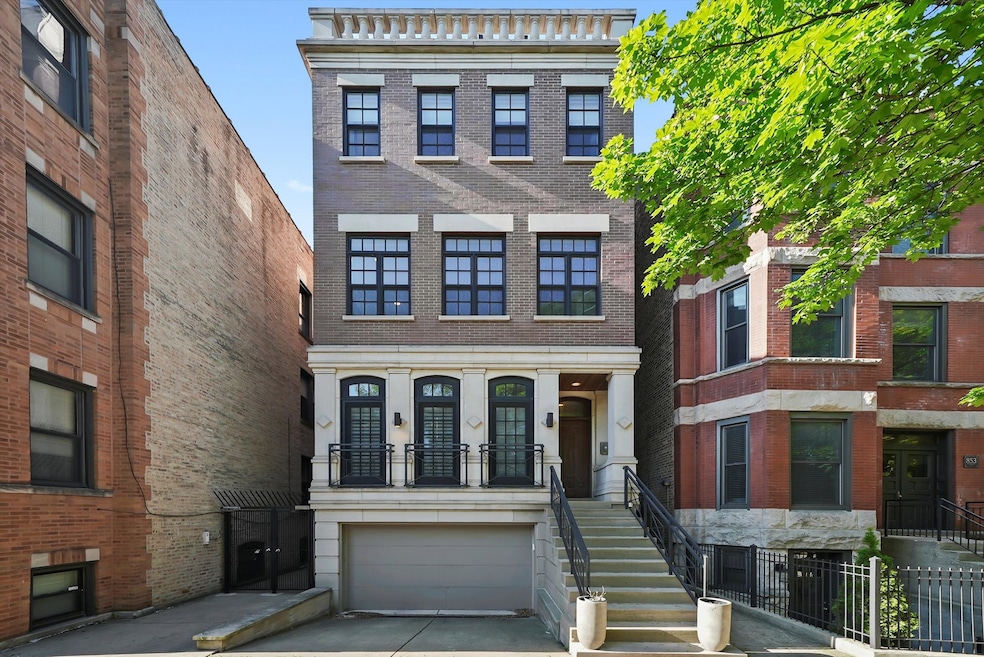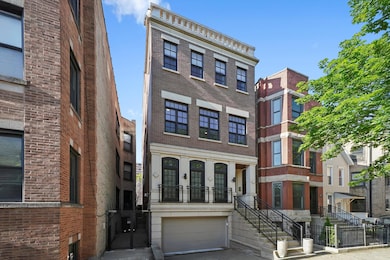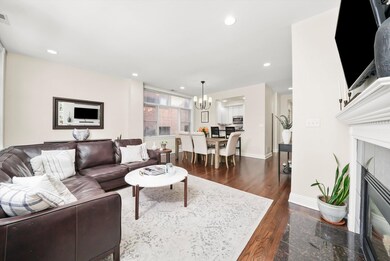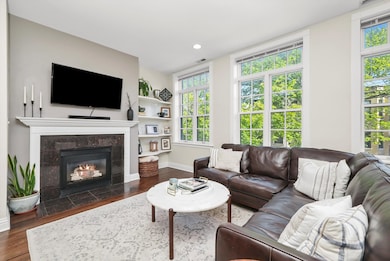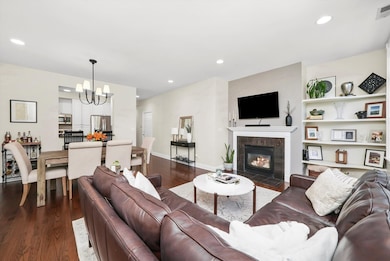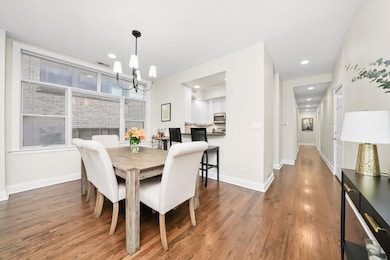
851 W Fletcher St Unit 2 Chicago, IL 60657
Lakeview East NeighborhoodEstimated payment $4,221/month
Highlights
- Popular Property
- 4-minute walk to Belmont Station (Brown, Purple, Red Lines)
- Open Floorplan
- Lincoln Park High School Rated A
- Rooftop Deck
- 3-minute walk to Martin (Johnny) Park
About This Home
Discover this elegant 2-bed, 2-bath condo, nestled on a quiet, one-way street in the sought after Lakeview neighborhood. The open-concept layout is designed for modern living, with inviting living and dining areas bathed in natural light. The breakfast bar flows into a beautifully appointed kitchen with granite countertops, stainless steel appliances, ample cabinetry, and under-cabinet lighting. The luxurious primary suite offers a custom-designed closet, in-unit laundry, and a private balcony, while the en-suite bath boasts double sinks, a whirlpool tub, and a separate shower. A spacious second bedroom and well-appointed second bath ensure comfort for visitors. This unit offers exceptional outdoor living with a private balcony and a sprawling shared rooftop deck-perfect for relaxing or entertaining. Just steps from public transit, Lake Michigan, Wrigley Field, and the bustling shopping and dining of Southport Corridor, Lakeview, and Lincoln Park-this prime location puts everything within reach. Don't miss the chance to call this extraordinary space home! AGENT OWNED.
Open House Schedule
-
Saturday, June 07, 202511:00 am to 1:00 pm6/7/2025 11:00:00 AM +00:006/7/2025 1:00:00 PM +00:00Add to Calendar
-
Sunday, June 08, 202510:00 am to 12:00 pm6/8/2025 10:00:00 AM +00:006/8/2025 12:00:00 PM +00:00Add to Calendar
Property Details
Home Type
- Condominium
Est. Annual Taxes
- $8,795
Year Built
- Built in 2008
HOA Fees
- $120 Monthly HOA Fees
Parking
- 1 Car Garage
- Parking Included in Price
Home Design
- Brick Exterior Construction
Interior Spaces
- 1,400 Sq Ft Home
- Open Floorplan
- Gas Log Fireplace
- Family Room
- Living Room with Fireplace
- Combination Dining and Living Room
- Wood Flooring
- Laundry Room
Kitchen
- Gas Oven
- Gas Cooktop
- Microwave
- Dishwasher
- Stainless Steel Appliances
- Granite Countertops
- Disposal
Bedrooms and Bathrooms
- 2 Bedrooms
- 2 Potential Bedrooms
- 2 Full Bathrooms
- Dual Sinks
- Whirlpool Bathtub
- Separate Shower
Outdoor Features
- Balcony
- Rooftop Deck
Utilities
- Central Air
- Heating System Uses Natural Gas
- Lake Michigan Water
Listing and Financial Details
- Homeowner Tax Exemptions
Community Details
Overview
- Association fees include electricity, insurance, exterior maintenance
- 3 Units
- 5-Story Property
Pet Policy
- Dogs and Cats Allowed
Map
Home Values in the Area
Average Home Value in this Area
Tax History
| Year | Tax Paid | Tax Assessment Tax Assessment Total Assessment is a certain percentage of the fair market value that is determined by local assessors to be the total taxable value of land and additions on the property. | Land | Improvement |
|---|---|---|---|---|
| 2024 | $9,256 | $42,729 | $10,443 | $32,286 |
| 2023 | $9,256 | $45,000 | $8,422 | $36,578 |
| 2022 | $9,256 | $45,000 | $8,422 | $36,578 |
| 2021 | $9,049 | $44,999 | $8,421 | $36,578 |
| 2020 | $7,017 | $31,500 | $3,593 | $27,907 |
| 2019 | $6,894 | $34,314 | $3,593 | $30,721 |
| 2018 | $6,778 | $34,314 | $3,593 | $30,721 |
| 2017 | $8,011 | $37,214 | $3,144 | $34,070 |
| 2016 | $7,846 | $39,172 | $3,144 | $36,028 |
| 2015 | $7,178 | $39,172 | $3,144 | $36,028 |
| 2014 | $5,899 | $31,795 | $2,694 | $29,101 |
| 2013 | $5,783 | $31,795 | $2,694 | $29,101 |
Property History
| Date | Event | Price | Change | Sq Ft Price |
|---|---|---|---|---|
| 06/04/2025 06/04/25 | For Sale | $599,995 | +32.3% | $429 / Sq Ft |
| 06/04/2020 06/04/20 | Sold | $453,500 | +0.8% | $324 / Sq Ft |
| 04/21/2020 04/21/20 | Pending | -- | -- | -- |
| 04/21/2020 04/21/20 | For Sale | $450,000 | -- | $321 / Sq Ft |
Purchase History
| Date | Type | Sale Price | Title Company |
|---|---|---|---|
| Warranty Deed | $453,500 | Stewart Title | |
| Warranty Deed | $320,000 | Cti |
Mortgage History
| Date | Status | Loan Amount | Loan Type |
|---|---|---|---|
| Open | $360,000 | New Conventional | |
| Closed | $362,800 | New Conventional | |
| Previous Owner | $102,000 | Credit Line Revolving | |
| Previous Owner | $273,500 | New Conventional | |
| Previous Owner | $288,000 | New Conventional |
Similar Homes in Chicago, IL
Source: Midwest Real Estate Data (MRED)
MLS Number: 12383696
APN: 14-29-206-086-1002
- 912 W Barry Ave Unit 3
- 901 W Belmont Ave
- 951 W Fletcher St Unit 2
- 744 W Belmont Ave Unit 1R
- 3150 N Sheffield Ave Unit 612
- 722 W Briar Place Unit 2
- 777 W Melrose St Unit 777
- 714 W Briar Place
- 3045 N Kenmore Ave Unit 3RN
- 714 W Barry Ave Unit 1E
- 821 W Aldine Ave Unit 1
- 707 W Briar Place Unit 1E
- 707 W Briar Place Unit 3
- 707 W Briar Place Unit 1W
- 707 W Briar Place Unit 2E
- 707 W Briar Place Unit 2W
- 706 W Briar Place Unit 1
- 707 W Barry Ave Unit 303
- 736 W Melrose St Unit 4W
- 3306 N Halsted St Unit 33063
