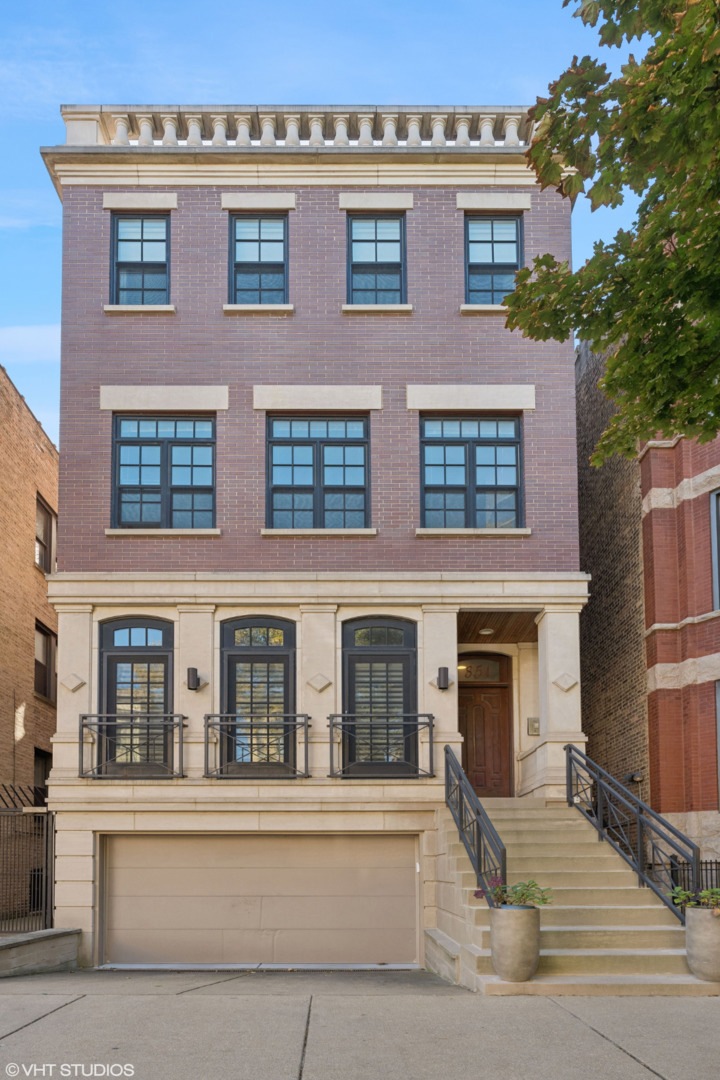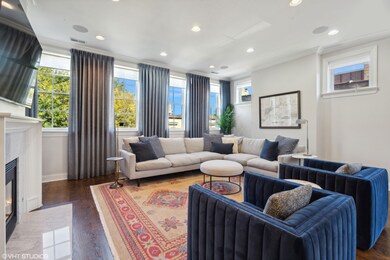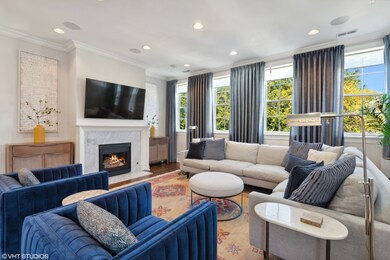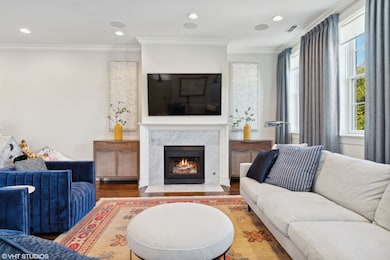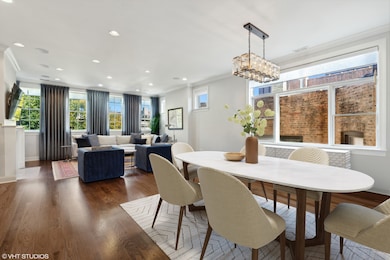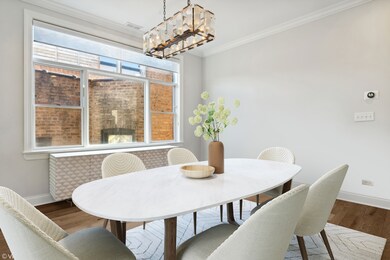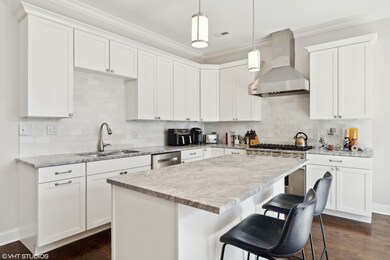
851 W Fletcher St Unit 3 Chicago, IL 60657
Lakeview East NeighborhoodHighlights
- Penthouse
- 4-minute walk to Belmont Station (Brown, Purple, Red Lines)
- Lock-and-Leave Community
- Lincoln Park High School Rated A
- Rooftop Deck
- 3-minute walk to Martin (Johnny) Park
About This Home
As of May 2025Experience unparalleled luxury in this stunning 4-bedroom, 3-bathroom extra-wide duplex-up penthouse, boasting THREE private outdoor spaces, including a built-out rooftop deck. Perfectly situated on a 1-way street in Lakeview, this exceptional residence lives like a single-family home with an expansive floor plan, high ceilings, oversized windows, and designer finishes throughout. The bright main level impresses with a massive front living/dining room overlooking the tree-lined street and offers a gas fireplace surrounded by white marble and mantle. Down the hallway is the chef's kitchen, complete with high-end stainless steel appliances, including a Viking range and vented hood, white cabinetry with undercabinet lighting, quartz countertops, an island with a wine fridge and overhang for barstools, and marble backsplash-perfect for entertaining. Overlooking the kitchen is the second living with a designated built-in dining area that seamlessly flows onto a private south-facing balcony, creating an indoor-outdoor retreat. A generously sized bedroom and full bath complete this level. Upstairs, the primary suite is a true sanctuary, featuring a 19'x8' terrace, two professionally organized walk-in closets, and a spa-like ensuite bathroom with a large double sink marble vanity, jetted tub, and a separate stand-up steam shower with body sprays. Conveniently located down the hallway are two additional bedrooms, a full bathroom with oversized marble vanity and shower/tub combo, and a laundry room with side-by-side washer/dryer, built-in shelves, and sink. The third level has a full-size wet bar with a beverage fridge and opens onto the fully built-out expansive private rooftop deck, offering incredible views, a pergola with a built-in grill station, composite decking, and ample space for entertaining and relaxing! Additional highlights include dark-stained hardwood floors throughout, surround sound, crown molding, Hunter Douglas shades, and Nest Thermostats. Enjoy the convenience of 2 parking spaces in the detached covered and secured carport. Prime location with easy access to public transportation, Wrigley Field, Lake Michigan, and all the best restaurants and shopping in Southport Corridor, Lakeview, and Lincoln Park!
Last Agent to Sell the Property
@properties Christie's International Real Estate License #475125207 Listed on: 04/09/2025

Property Details
Home Type
- Condominium
Est. Annual Taxes
- $21,310
Year Built
- Built in 2011
HOA Fees
- $321 Monthly HOA Fees
Parking
- 2 Car Garage
- Off Alley Parking
- Parking Included in Price
Home Design
- Penthouse
- Brick Exterior Construction
Interior Spaces
- 4-Story Property
- Bar Fridge
- Bar
- Ceiling Fan
- Family Room
- Combination Dining and Living Room
- Wood Flooring
- Intercom
Kitchen
- Range<<rangeHoodToken>>
- High End Refrigerator
- Dishwasher
- Wine Refrigerator
- Stainless Steel Appliances
- Disposal
Bedrooms and Bathrooms
- 4 Bedrooms
- 4 Potential Bedrooms
- Walk-In Closet
- 3 Full Bathrooms
Laundry
- Laundry Room
- Dryer
- Washer
Outdoor Features
- Balcony
- Rooftop Deck
- Terrace
Schools
- Agassiz Elementary School
- Lincoln Park High School
Utilities
- Forced Air Heating and Cooling System
- Heating System Uses Natural Gas
- 150 Amp Service
- Lake Michigan Water
Community Details
Overview
- Association fees include water, insurance, exterior maintenance, scavenger
- 3 Units
- Lock-and-Leave Community
Pet Policy
- Dogs and Cats Allowed
Ownership History
Purchase Details
Home Financials for this Owner
Home Financials are based on the most recent Mortgage that was taken out on this home.Purchase Details
Purchase Details
Purchase Details
Home Financials for this Owner
Home Financials are based on the most recent Mortgage that was taken out on this home.Purchase Details
Home Financials for this Owner
Home Financials are based on the most recent Mortgage that was taken out on this home.Purchase Details
Home Financials for this Owner
Home Financials are based on the most recent Mortgage that was taken out on this home.Purchase Details
Home Financials for this Owner
Home Financials are based on the most recent Mortgage that was taken out on this home.Similar Homes in Chicago, IL
Home Values in the Area
Average Home Value in this Area
Purchase History
| Date | Type | Sale Price | Title Company |
|---|---|---|---|
| Warranty Deed | $1,275,000 | Burnet Title | |
| Warranty Deed | $1,275,000 | Burnet Title | |
| Quit Claim Deed | -- | None Listed On Document | |
| Warranty Deed | $903,000 | Chicago Title | |
| Warranty Deed | $876,500 | Old Republic Title | |
| Warranty Deed | $870,000 | None Available | |
| Warranty Deed | $775,000 | Cti |
Mortgage History
| Date | Status | Loan Amount | Loan Type |
|---|---|---|---|
| Previous Owner | $90,300 | Credit Line Revolving | |
| Previous Owner | $90,300 | New Conventional | |
| Previous Owner | $686,000 | New Conventional | |
| Previous Owner | $91,500 | Credit Line Revolving | |
| Previous Owner | $696,000 | New Conventional | |
| Previous Owner | $632,000 | Adjustable Rate Mortgage/ARM | |
| Previous Owner | $620,000 | Adjustable Rate Mortgage/ARM | |
| Previous Owner | $38,750 | Credit Line Revolving |
Property History
| Date | Event | Price | Change | Sq Ft Price |
|---|---|---|---|---|
| 05/30/2025 05/30/25 | Sold | $1,275,000 | 0.0% | $490 / Sq Ft |
| 04/18/2025 04/18/25 | Pending | -- | -- | -- |
| 04/17/2025 04/17/25 | Off Market | $1,275,000 | -- | -- |
| 04/09/2025 04/09/25 | For Sale | $1,150,000 | +27.4% | $442 / Sq Ft |
| 08/07/2020 08/07/20 | Sold | $903,000 | -4.9% | $347 / Sq Ft |
| 06/19/2020 06/19/20 | Pending | -- | -- | -- |
| 06/05/2020 06/05/20 | For Sale | $949,900 | +8.4% | $365 / Sq Ft |
| 01/31/2018 01/31/18 | Sold | $876,250 | -2.6% | $337 / Sq Ft |
| 01/10/2018 01/10/18 | Pending | -- | -- | -- |
| 01/04/2018 01/04/18 | For Sale | $899,900 | +3.4% | $346 / Sq Ft |
| 09/15/2014 09/15/14 | Sold | $870,000 | -0.6% | $335 / Sq Ft |
| 08/07/2014 08/07/14 | Price Changed | $874,900 | 0.0% | $337 / Sq Ft |
| 08/01/2014 08/01/14 | Pending | -- | -- | -- |
| 07/28/2014 07/28/14 | Price Changed | $874,900 | -5.4% | $337 / Sq Ft |
| 06/04/2014 06/04/14 | Price Changed | $924,900 | -2.5% | $356 / Sq Ft |
| 05/06/2014 05/06/14 | For Sale | $949,000 | +22.5% | $365 / Sq Ft |
| 07/02/2012 07/02/12 | Sold | $775,000 | -2.5% | $298 / Sq Ft |
| 04/13/2012 04/13/12 | Pending | -- | -- | -- |
| 03/26/2012 03/26/12 | For Sale | $795,000 | 0.0% | $306 / Sq Ft |
| 03/14/2012 03/14/12 | Pending | -- | -- | -- |
| 03/05/2012 03/05/12 | For Sale | $795,000 | -- | $306 / Sq Ft |
Tax History Compared to Growth
Tax History
| Year | Tax Paid | Tax Assessment Tax Assessment Total Assessment is a certain percentage of the fair market value that is determined by local assessors to be the total taxable value of land and additions on the property. | Land | Improvement |
|---|---|---|---|---|
| 2024 | $21,310 | $94,899 | $23,193 | $71,706 |
| 2023 | $20,774 | $101,000 | $18,704 | $82,296 |
| 2022 | $20,774 | $101,000 | $18,704 | $82,296 |
| 2021 | $20,310 | $100,999 | $18,704 | $82,295 |
| 2020 | $14,894 | $69,962 | $7,980 | $61,982 |
| 2019 | $14,623 | $76,212 | $7,980 | $68,232 |
| 2018 | $14,376 | $76,212 | $7,980 | $68,232 |
| 2017 | $17,065 | $82,650 | $6,982 | $75,668 |
| 2016 | $17,425 | $87,000 | $6,982 | $80,018 |
| 2015 | $15,942 | $87,000 | $6,982 | $80,018 |
| 2014 | $13,102 | $70,618 | $5,985 | $64,633 |
| 2013 | $12,844 | $70,618 | $5,985 | $64,633 |
Agents Affiliated with this Home
-
Elena Theodoros-Tamillo

Seller's Agent in 2025
Elena Theodoros-Tamillo
@ Properties
(773) 830-4008
29 in this area
328 Total Sales
-
Kevin Hinton

Buyer's Agent in 2025
Kevin Hinton
Keller Williams ONEChicago
(312) 471-6444
31 in this area
465 Total Sales
-
Janelle Dennis

Seller's Agent in 2020
Janelle Dennis
@ Properties
(773) 255-7751
10 in this area
180 Total Sales
-
D
Seller's Agent in 2018
Daniel Close
Redfin Corporation
-
Chris Stockwell

Buyer's Agent in 2018
Chris Stockwell
Compass
(773) 793-4102
6 in this area
90 Total Sales
-
Brett Huelat

Seller's Agent in 2014
Brett Huelat
CL3 Property Management
(773) 636-4839
8 in this area
98 Total Sales
Map
Source: Midwest Real Estate Data (MRED)
MLS Number: 12333639
APN: 14-29-206-086-1003
- 843 W Fletcher St Unit 1E
- 901 W Belmont Ave
- 3232 N Halsted St Unit D306
- 3232 N Halsted St Unit D412
- 722 W Briar Place Unit 2
- 3150 N Sheffield Ave Unit 612
- 3150 N Sheffield Ave Unit 205
- 714 W Barry Ave Unit G
- 707 W Briar Place Unit 1E
- 707 W Briar Place Unit 3
- 707 W Briar Place Unit 1W
- 707 W Briar Place Unit 2E
- 707 W Briar Place Unit 2W
- 3020 N Sheffield Ave Unit 1N
- 822 W Oakdale Ave
- 736 W Melrose St Unit 4W
- 818 W Aldine Ave Unit 3
- 3306 N Halsted St Unit 33063
- 2941 N Sheffield Ave Unit 1
- 853 W Buckingham Place Unit 4
