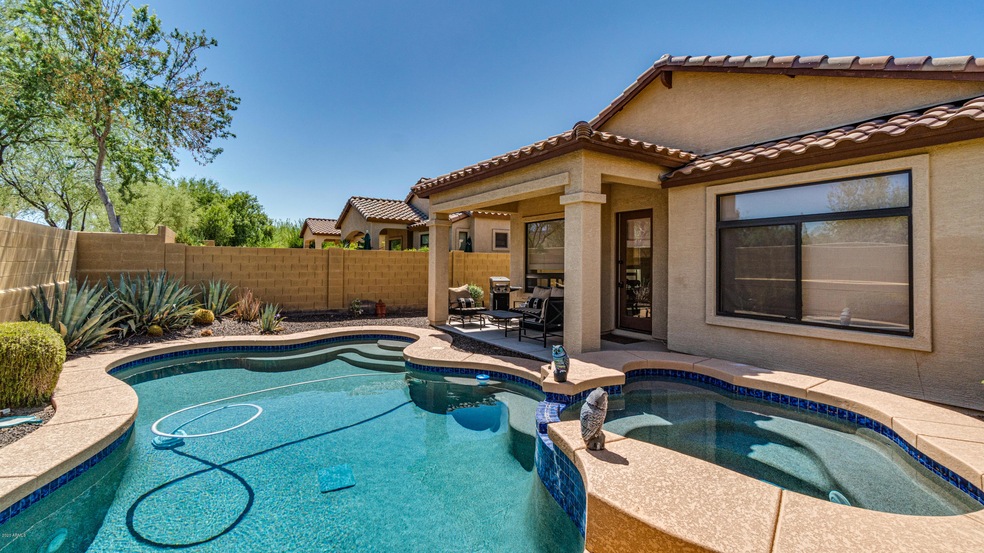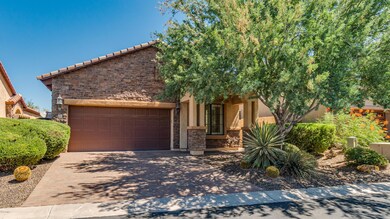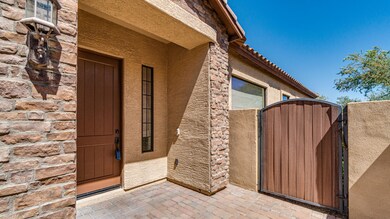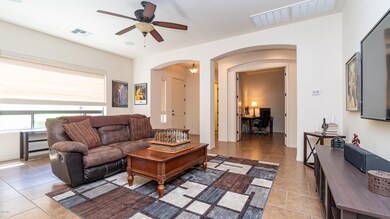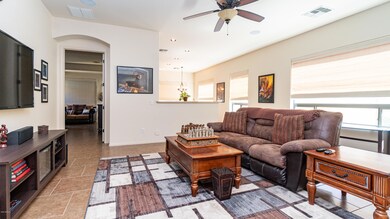
Highlights
- Fitness Center
- Heated Spa
- Mountain View
- Franklin at Brimhall Elementary School Rated A
- Gated Community
- 3-minute walk to Desert Foothills Park
About This Home
As of August 2020Imagine yourself in this fantastic home in the master planned community of Mountain Bridge with amenities galore! Desirable GreatRoom plan boasts 3 bedrooms all split for privacy with Den! The Front courtyard entrance provides a secondary outdoor space to relax & greet your guests. Island kitchen boasts heaps of upgraded cabinetry and gas cooktop for your inner chef! Low maintenance yet super inviting & colorful xeriscaped backyard has covered patio overlooking the sparkling heated pool & spa with No homes behind- just beautiful sky and mountain views! WOW! Super Clean; shows like new! Shutters & Roman blinds! extended master sitting space! super tub & walk in closet! All tile flooring-no carpet! indoor laundry, soft water system, side garage door access, washer, dryer & fridge stays!
Last Agent to Sell the Property
RE/MAX Alliance Group License #BR525044000 Listed on: 06/30/2020

Home Details
Home Type
- Single Family
Est. Annual Taxes
- $2,816
Year Built
- Built in 2008
Lot Details
- 5,545 Sq Ft Lot
- Private Streets
- Desert faces the front and back of the property
- Block Wall Fence
- Private Yard
HOA Fees
- $165 Monthly HOA Fees
Parking
- 2 Car Garage
- Garage Door Opener
Home Design
- Santa Barbara Architecture
- Spanish Architecture
- Wood Frame Construction
- Tile Roof
- Stone Exterior Construction
- Stucco
Interior Spaces
- 1,753 Sq Ft Home
- 1-Story Property
- Ceiling height of 9 feet or more
- Ceiling Fan
- Double Pane Windows
- Low Emissivity Windows
- Tile Flooring
- Mountain Views
- Security System Owned
Kitchen
- Eat-In Kitchen
- Breakfast Bar
- Built-In Microwave
- Kitchen Island
Bedrooms and Bathrooms
- 3 Bedrooms
- Primary Bathroom is a Full Bathroom
- 2 Bathrooms
- Dual Vanity Sinks in Primary Bathroom
Accessible Home Design
- Bathroom has a 60 inch turning radius
- Accessible Kitchen
- Accessible Hallway
- Accessible Closets
- Doors with lever handles
- Doors are 32 inches wide or more
- No Interior Steps
- Multiple Entries or Exits
- Stepless Entry
- Hard or Low Nap Flooring
Pool
- Heated Spa
- Heated Pool
- Pool Pump
Schools
- Zaharis Elementary School
- Fremont Junior High School
- Red Mountain High School
Utilities
- Central Air
- Heating Available
- Water Purifier
- Water Softener
- High Speed Internet
- Cable TV Available
Additional Features
- Covered patio or porch
- Property is near a bus stop
Listing and Financial Details
- Tax Lot 5
- Assessor Parcel Number 219-31-460
Community Details
Overview
- Association fees include ground maintenance, (see remarks), street maintenance
- Ccmc Association, Phone Number (480) 921-7500
- Built by Blandford
- Mountain Bridge Subdivision
Recreation
- Tennis Courts
- Community Playground
- Fitness Center
- Heated Community Pool
- Community Spa
- Bike Trail
Additional Features
- Recreation Room
- Gated Community
Ownership History
Purchase Details
Home Financials for this Owner
Home Financials are based on the most recent Mortgage that was taken out on this home.Purchase Details
Home Financials for this Owner
Home Financials are based on the most recent Mortgage that was taken out on this home.Purchase Details
Home Financials for this Owner
Home Financials are based on the most recent Mortgage that was taken out on this home.Similar Homes in Mesa, AZ
Home Values in the Area
Average Home Value in this Area
Purchase History
| Date | Type | Sale Price | Title Company |
|---|---|---|---|
| Warranty Deed | $415,000 | Great American Title Agency | |
| Warranty Deed | $322,500 | Driggs Title Agency Inc | |
| Special Warranty Deed | $307,525 | Lawyers Title Of Arizona Inc |
Mortgage History
| Date | Status | Loan Amount | Loan Type |
|---|---|---|---|
| Open | $332,000 | New Conventional | |
| Previous Owner | $258,000 | New Conventional | |
| Previous Owner | $232,000 | New Conventional | |
| Previous Owner | $244,800 | New Conventional |
Property History
| Date | Event | Price | Change | Sq Ft Price |
|---|---|---|---|---|
| 05/10/2025 05/10/25 | Off Market | $3,000 | -- | -- |
| 04/06/2025 04/06/25 | For Rent | $3,000 | 0.0% | -- |
| 10/01/2024 10/01/24 | For Rent | $3,000 | 0.0% | -- |
| 08/17/2020 08/17/20 | Sold | $415,000 | 0.0% | $237 / Sq Ft |
| 07/18/2020 07/18/20 | Pending | -- | -- | -- |
| 07/18/2020 07/18/20 | Off Market | $415,000 | -- | -- |
| 07/11/2020 07/11/20 | Pending | -- | -- | -- |
| 06/30/2020 06/30/20 | For Sale | $425,000 | +27.8% | $242 / Sq Ft |
| 10/06/2016 10/06/16 | Sold | $332,500 | +0.2% | $190 / Sq Ft |
| 08/26/2016 08/26/16 | Price Changed | $332,000 | -0.9% | $189 / Sq Ft |
| 04/15/2016 04/15/16 | Price Changed | $335,000 | -1.4% | $191 / Sq Ft |
| 03/07/2016 03/07/16 | For Sale | $339,900 | -- | $194 / Sq Ft |
Tax History Compared to Growth
Tax History
| Year | Tax Paid | Tax Assessment Tax Assessment Total Assessment is a certain percentage of the fair market value that is determined by local assessors to be the total taxable value of land and additions on the property. | Land | Improvement |
|---|---|---|---|---|
| 2025 | $2,577 | $36,518 | -- | -- |
| 2024 | $3,614 | $34,779 | -- | -- |
| 2023 | $3,614 | $44,250 | $8,850 | $35,400 |
| 2022 | $3,539 | $32,780 | $6,550 | $26,230 |
| 2021 | $3,582 | $31,760 | $6,350 | $25,410 |
| 2020 | $3,039 | $29,970 | $5,990 | $23,980 |
| 2019 | $2,816 | $28,150 | $5,630 | $22,520 |
| 2018 | $2,688 | $26,910 | $5,380 | $21,530 |
| 2017 | $2,604 | $26,570 | $5,310 | $21,260 |
| 2016 | $3,019 | $27,060 | $5,410 | $21,650 |
| 2015 | $2,837 | $28,780 | $5,750 | $23,030 |
Agents Affiliated with this Home
-

Seller's Agent in 2020
Denise Pias
RE/MAX
(480) 694-2320
69 Total Sales
-

Buyer's Agent in 2020
Krzysztof Okolita
Real Broker
(480) 722-9800
301 Total Sales
-
D
Seller's Agent in 2016
Diane Wigbers
Long Realty Canyon Sky
Map
Source: Arizona Regional Multiple Listing Service (ARMLS)
MLS Number: 6097285
APN: 219-31-460
- 1644 N Lynch
- 8517 E Indigo St
- 8348 E Indigo St
- 8336 E Ingram St
- 8334 E Inca St
- 8318 E Ingram St
- 8661 E Ivy St
- 8304 E Inca St
- 1822 N Waverly
- 1659 N Channing
- 1414 N Estrada
- 1646 N Channing
- 8733 E Jacaranda St
- 8138 E Jacaranda St
- 8149 E Jaeger St
- 1829 N Atwood
- 8140 E June St
- 8127 E June St
- 2041 N 88th St
- 8055 E Jaeger St
