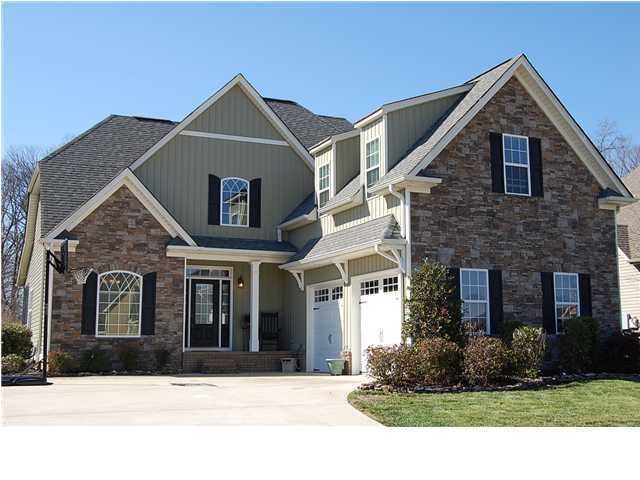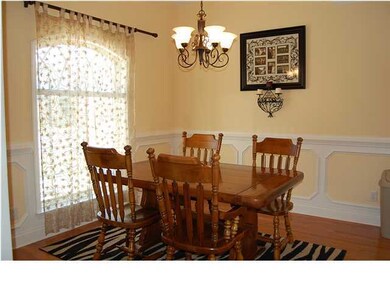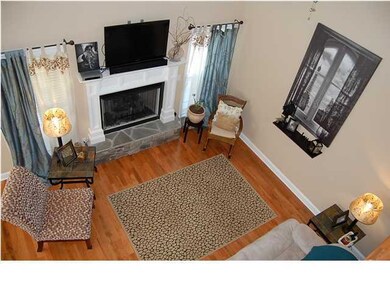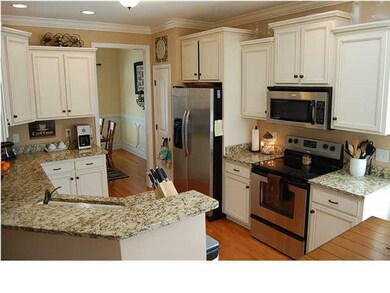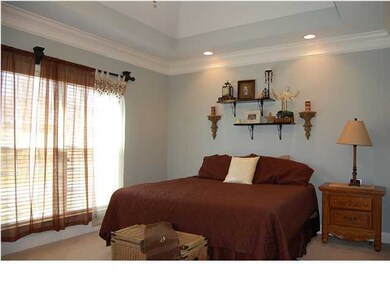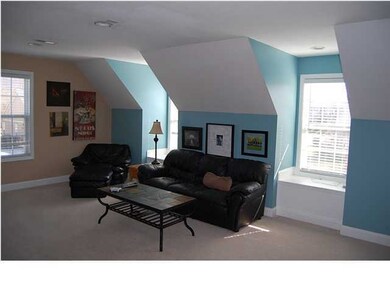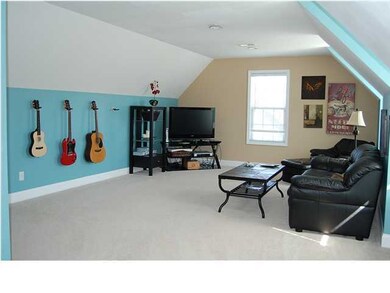
8510 Gracie Mac Ln Ooltewah, TN 37363
Highlights
- Open Floorplan
- Mountain View
- Wood Flooring
- Ooltewah Elementary School Rated A-
- Deck
- Main Floor Primary Bedroom
About This Home
As of November 2022One of the best homes in the neighborhood, this one is sure to impress! Darling cottage style front screams curb appeal from the start! Inside you will find vaulted ceilings, crown molding, rod iron staircase and gleaming hardwood floors! A great 4 bedroom home that features the master bedroom on the main level with a spacious master bathroom with glamorous furniture style double sinks covered with granite top and a jetted tub. On the second floor, you will find a catwalk that overlooks the great room below and two average sized bedrooms and one large bedroom/bonus room that is being utilized as a family room. The best selling feature in this home is the custom kitchen cabinetry with cream doors and chocolate glaze styling. The venetian granite counter tops it to perfection! You will fall in love with its charm. Additionally there is a fireplace in the great room with decorative mantel and two eating areas...one that is a formal dining room and one that is a breakfast nook. Outside the back french doors you will find a SCREENED in covered porch! It is spacious enough to hold all your outdoor furniture and has two built-in benches off the back. Overlooking a LEVEL backyard that backs up to the neighborhood landscaping mounded area, which means NO HOUSES behind you! Whats the catch you ask? Nothing, this home has it all. The sellers have been relocated for work and are heartbroken to leave their happy home. Come take a look, it will go fast. (master bedroom, living room and dining room curtains are not included with this sale.
Last Agent to Sell the Property
Wendy Dixon
Crye-Leike REALTORS Listed on: 02/22/2012
Last Buyer's Agent
Wendy Dixon
Crye-Leike REALTORS Listed on: 02/22/2012
Home Details
Home Type
- Single Family
Est. Annual Taxes
- $1,448
Year Built
- Built in 2007
Lot Details
- Lot Dimensions are 68x233.6
- Level Lot
- Front and Back Yard Sprinklers
- May Be Possible The Lot Can Be Split Into 2+ Parcels
Parking
- 2 Car Attached Garage
- Parking Accessed On Kitchen Level
- Garage Door Opener
Home Design
- Brick or Stone Mason
- Shingle Roof
- Vinyl Siding
- Stone
Interior Spaces
- 2,182 Sq Ft Home
- 1.5-Story Property
- Open Floorplan
- High Ceiling
- Ceiling Fan
- Gas Log Fireplace
- Insulated Windows
- Window Treatments
- Aluminum Window Frames
- Entrance Foyer
- Great Room with Fireplace
- Breakfast Room
- Formal Dining Room
- Game Room with Fireplace
- Screened Porch
- Wood Flooring
- Mountain Views
- Basement
- Crawl Space
- Storage In Attic
- Fire and Smoke Detector
- Laundry Room
Kitchen
- Eat-In Kitchen
- Free-Standing Electric Range
- Microwave
- Dishwasher
- Disposal
Bedrooms and Bathrooms
- 4 Bedrooms
- Primary Bedroom on Main
- Walk-In Closet
- Bathtub with Shower
- Separate Shower
Outdoor Features
- Deck
- Patio
Schools
- Snow Hill Elementary School
- Hunter Middle School
- Ooltewah High School
Utilities
- Multiple cooling system units
- Central Heating and Cooling System
- Electric Water Heater
Community Details
- Property has a Home Owners Association
- Georgetown Landing Subdivision
Listing and Financial Details
- Home warranty included in the sale of the property
- Assessor Parcel Number 104G A 143
- $45,925 per year additional tax assessments
Ownership History
Purchase Details
Home Financials for this Owner
Home Financials are based on the most recent Mortgage that was taken out on this home.Purchase Details
Home Financials for this Owner
Home Financials are based on the most recent Mortgage that was taken out on this home.Purchase Details
Home Financials for this Owner
Home Financials are based on the most recent Mortgage that was taken out on this home.Purchase Details
Home Financials for this Owner
Home Financials are based on the most recent Mortgage that was taken out on this home.Purchase Details
Home Financials for this Owner
Home Financials are based on the most recent Mortgage that was taken out on this home.Purchase Details
Home Financials for this Owner
Home Financials are based on the most recent Mortgage that was taken out on this home.Purchase Details
Home Financials for this Owner
Home Financials are based on the most recent Mortgage that was taken out on this home.Similar Homes in Ooltewah, TN
Home Values in the Area
Average Home Value in this Area
Purchase History
| Date | Type | Sale Price | Title Company |
|---|---|---|---|
| Warranty Deed | $432,500 | Hon & Kopet Title | |
| Warranty Deed | $289,900 | Title Insurance Company | |
| Warranty Deed | $223,900 | Milligan Reynolds Guaranty T | |
| Warranty Deed | $222,900 | Realty Title & Escrow Servic | |
| Quit Claim Deed | -- | First Title | |
| Warranty Deed | $210,000 | Legal Title | |
| Warranty Deed | $37,500 | First Title |
Mortgage History
| Date | Status | Loan Amount | Loan Type |
|---|---|---|---|
| Open | $424,665 | FHA | |
| Previous Owner | $265,475 | FHA | |
| Previous Owner | $207,900 | New Conventional | |
| Previous Owner | $218,862 | FHA | |
| Previous Owner | $210,000 | Unknown | |
| Previous Owner | $159,294 | Unknown |
Property History
| Date | Event | Price | Change | Sq Ft Price |
|---|---|---|---|---|
| 11/29/2022 11/29/22 | Sold | $432,500 | +0.6% | $198 / Sq Ft |
| 10/24/2022 10/24/22 | Pending | -- | -- | -- |
| 10/13/2022 10/13/22 | For Sale | $430,000 | +7.5% | $197 / Sq Ft |
| 02/11/2022 02/11/22 | Sold | $400,000 | 0.0% | $183 / Sq Ft |
| 02/11/2022 02/11/22 | Sold | $400,000 | +6.7% | $183 / Sq Ft |
| 01/01/2022 01/01/22 | Pending | -- | -- | -- |
| 01/01/2022 01/01/22 | Pending | -- | -- | -- |
| 12/30/2021 12/30/21 | For Sale | $375,000 | 0.0% | $172 / Sq Ft |
| 12/16/2021 12/16/21 | For Sale | $375,000 | +29.4% | $172 / Sq Ft |
| 01/03/2020 01/03/20 | Sold | $289,900 | 0.0% | $133 / Sq Ft |
| 12/08/2019 12/08/19 | Pending | -- | -- | -- |
| 12/05/2019 12/05/19 | For Sale | $289,900 | +29.5% | $133 / Sq Ft |
| 04/03/2012 04/03/12 | Sold | $223,900 | -0.3% | $103 / Sq Ft |
| 02/24/2012 02/24/12 | Pending | -- | -- | -- |
| 02/21/2012 02/21/12 | For Sale | $224,500 | -- | $103 / Sq Ft |
Tax History Compared to Growth
Tax History
| Year | Tax Paid | Tax Assessment Tax Assessment Total Assessment is a certain percentage of the fair market value that is determined by local assessors to be the total taxable value of land and additions on the property. | Land | Improvement |
|---|---|---|---|---|
| 2024 | $1,577 | $70,475 | $0 | $0 |
| 2023 | $1,586 | $70,475 | $0 | $0 |
| 2022 | $1,586 | $70,475 | $0 | $0 |
| 2021 | $1,586 | $70,475 | $0 | $0 |
| 2020 | $1,649 | $59,300 | $0 | $0 |
| 2019 | $1,649 | $59,300 | $0 | $0 |
| 2018 | $1,649 | $59,300 | $0 | $0 |
| 2017 | $1,649 | $59,300 | $0 | $0 |
| 2016 | $1,554 | $0 | $0 | $0 |
| 2015 | $1,554 | $55,875 | $0 | $0 |
| 2014 | $1,554 | $0 | $0 | $0 |
Agents Affiliated with this Home
-
Joal Henke

Seller's Agent in 2022
Joal Henke
Greater Downtown Realty dba Keller Williams Realty
(423) 413-0832
7 in this area
220 Total Sales
-
Grace Edrington

Seller's Agent in 2022
Grace Edrington
Berkshire Hathaway HomeServices J Douglas Prop.
(423) 280-2865
182 in this area
2,590 Total Sales
-
Cheryl Fuqua

Buyer's Agent in 2022
Cheryl Fuqua
Greater Chattanooga Realty, Keller Williams Realty
(423) 664-1700
5 in this area
341 Total Sales
-
David Turner

Buyer's Agent in 2022
David Turner
RE/MAX Properties
4 in this area
136 Total Sales
-
Wendy Dixon

Seller's Agent in 2020
Wendy Dixon
Keller Williams Realty
(423) 702-2000
114 in this area
643 Total Sales
Map
Source: Greater Chattanooga REALTORS®
MLS Number: 1174692
APN: 104G-A-143
- 8486 Gracie Mac Ln
- 8650 Becket Way Unit Lot 4
- 8650 Becket Way
- 8656 Becket Way Unit Lot 5
- 8656 Becket Way
- 8539 Lexie Ln
- 8346 Bright Water Dr
- 8340 Bright Water Dr
- 8334 Bright Water Dr
- 8203 Watercolour Ln
- 8097 Sir Oliphant Way Unit Lot 25
- 8097 Sir Oliphant Way
- 8420 Sophie Ln
- 8152 Sir Oliphant Way Unit Lot 35
- 8152 Sir Oliphant Way
- 8447 Lexie Ln
- 8089 Sir Oliphant Way Unit Lot 26
- 8089 Sir Oliphant Way
- 8126 Sir Oliphant Way Unit Lot 33
- 8126 Sir Oliphant Way
