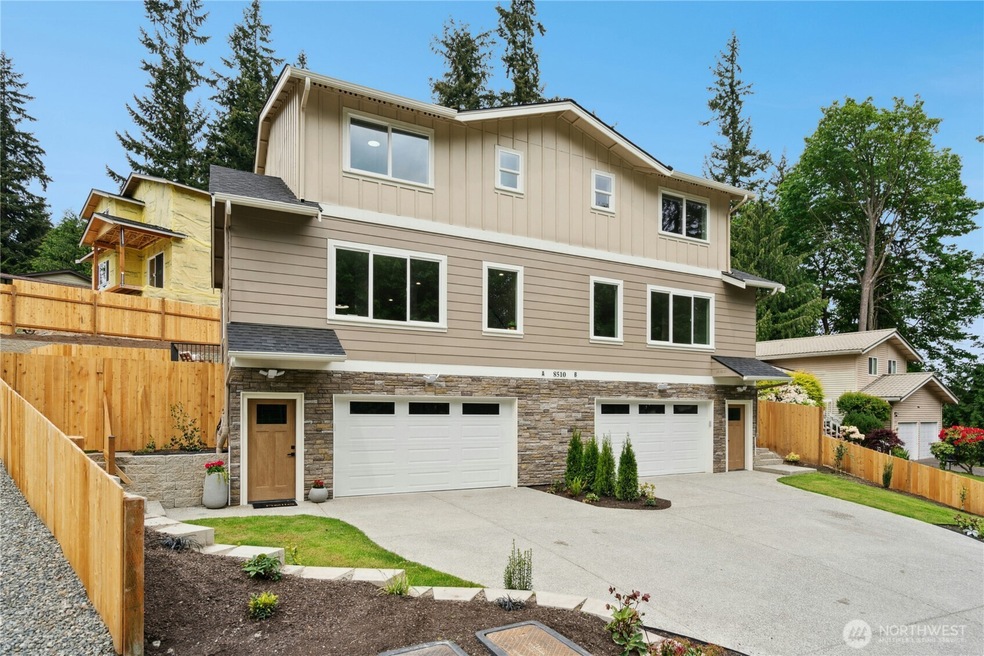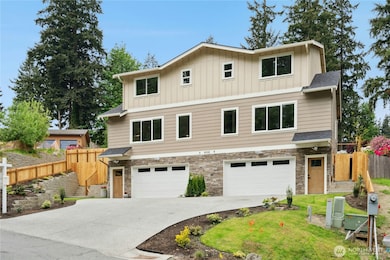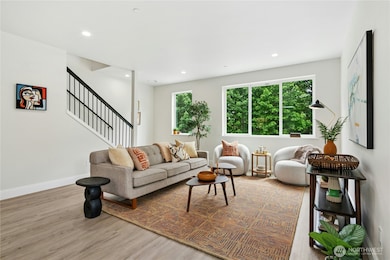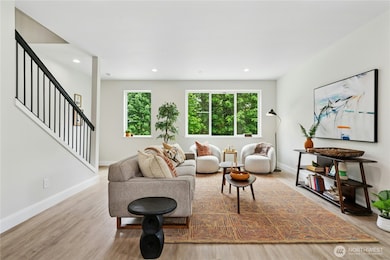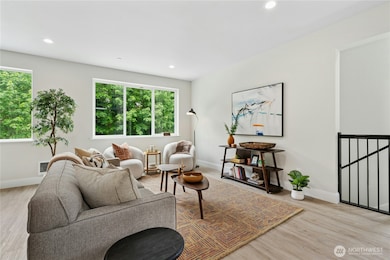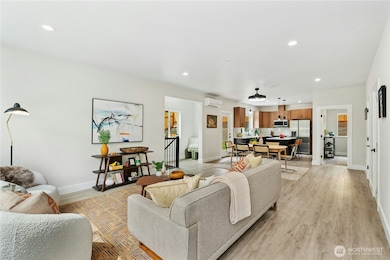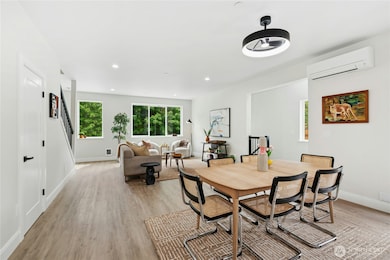8510 Shadow Wood Dr Unit A Everett, WA 98208
Estimated payment $4,329/month
Highlights
- New Construction
- Territorial View
- 2 Car Attached Garage
- Jefferson Elementary School Rated A-
- Traditional Architecture
- Ceramic Tile Flooring
About This Home
Peaceful vibes only. Enjoy quiet living in an established neighborhood on a sleepy dead-end street. Right across from the greenbelt you’ll never have neighbors in the front. Light filled open floor plan is an entertainers dream and makes for great modern day living. A beautiful moody kitchen with natural stone counters overlooking the backyard is sure to impress but why stop there? Take the party outside and enjoy some BBQ on the off the dining area deck. Back yard is fully fenced and big enough for all kinds of fun. This new build was built with quality construction, durable long lasting materials like quartzite countertops, tile backsplash, MSI LVP flooring, Hardy plank siding, and love. Don’t believe me? Check it out for yourself.
Source: Northwest Multiple Listing Service (NWMLS)
MLS#: 2381035
Home Details
Home Type
- Single Family
Est. Annual Taxes
- $5,500
Year Built
- Built in 2025 | New Construction
Lot Details
- Street terminates at a dead end
- East Facing Home
- Sloped Lot
HOA Fees
- $80 Monthly HOA Fees
Parking
- 2 Car Attached Garage
- Driveway
- Off-Street Parking
Home Design
- Traditional Architecture
- Poured Concrete
- Composition Roof
- Stone Siding
- Cement Board or Planked
- Stone
Interior Spaces
- 1,800 Sq Ft Home
- Multi-Level Property
- Territorial Views
Kitchen
- Stove
- Microwave
- Dishwasher
- Disposal
Flooring
- Ceramic Tile
- Vinyl Plank
Bedrooms and Bathrooms
- 4 Bedrooms
Schools
- Jefferson Elementary School
- Eisenhower Mid Middle School
- Cascade High School
Utilities
- Ductless Heating Or Cooling System
- Forced Air Heating System
- Water Heater
Community Details
- Edisa Kulaga Association
- Secondary HOA Phone (425) 879-4667
- Built by Ahmet Kulaga
- Eastmont Subdivision
- The community has rules related to covenants, conditions, and restrictions
- Property is near a preserve or public land
Listing and Financial Details
- Down Payment Assistance Available
- Visit Down Payment Resource Website
- Assessor Parcel Number 00686900000701
Map
Home Values in the Area
Average Home Value in this Area
Property History
| Date | Event | Price | List to Sale | Price per Sq Ft |
|---|---|---|---|---|
| 10/24/2025 10/24/25 | Price Changed | $719,950 | -7.1% | $400 / Sq Ft |
| 05/23/2025 05/23/25 | For Sale | $775,000 | -- | $431 / Sq Ft |
Source: Northwest Multiple Listing Service (NWMLS)
MLS Number: 2381035
- 8510 Shadow Wood Dr Unit B
- 8421 Cascadia Ave
- 8831 Rivercrest Ave
- 9206 31st Ave SE
- 2425 Whitechuck Dr
- 3116 96th Place SE
- 7921 20th Ave SE
- 8204 Spokane Dr Unit 302
- 7903 Grant Dr
- 8014 Beverly Blvd Unit C
- 2202 73rd St SE
- 2220 Jackson Ave
- 3624 101st St SE
- 3310 102nd Place SE
- 1912 75th St SE Unit 2F
- 2406 100th St SE
- 2102 Jackson Ave
- 7822 Beverly Blvd Unit A
- 2324 Madison St
- 1415 84th St SE Unit 61
- 2715 93rd Place SE
- 7601 Ridgewood Dr
- 2515 Melvin Ave Unit C
- 2131 105th Place SE
- 10110 19th Ave SE
- 6605 Beverly Blvd
- 7211 Rainier Dr
- 1031 75th St SE
- 1304 Bruskrud Rd
- 10809 16th Ave SE
- 701 75th St
- 10101 SE 7th Ave
- 1304 63rd St SE
- 500 75th St SE Unit 12
- 11311 19th Ave SE
- 8102 Evergreen Way
- 206 E Casino Rd Unit 5
- 227 Dorn Ave
- 227 Dorn Ave
- 1822 Silver Lake Rd
