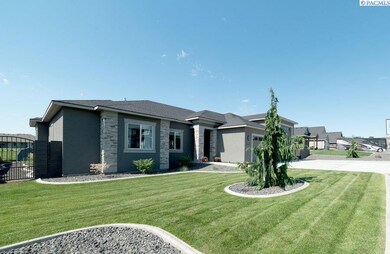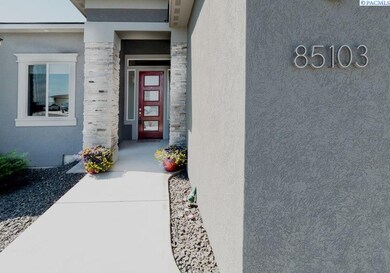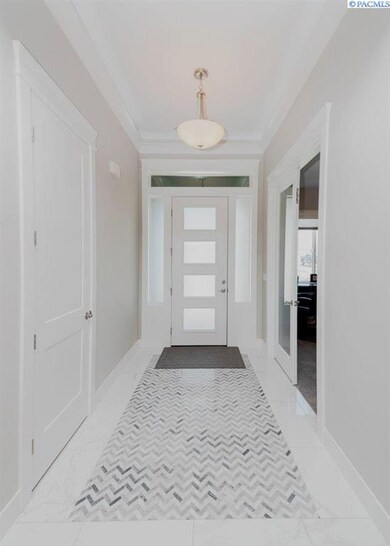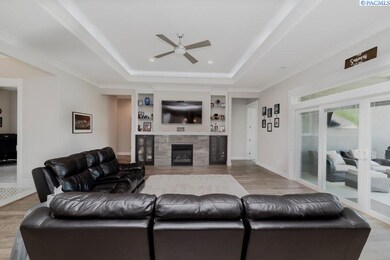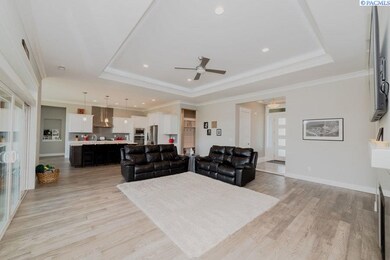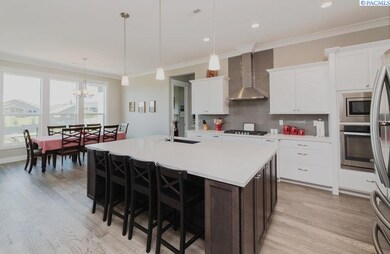
85103 E Wallowa Rd Kennewick, WA 99338
Estimated Value: $782,000 - $924,000
Highlights
- RV Access or Parking
- Primary Bedroom Suite
- Vaulted Ceiling
- Cottonwood Elementary School Rated A-
- Living Room with Fireplace
- Wood Flooring
About This Home
As of July 2021MLS# 254137 Here is your opportunity to own a stunning Prodigy home in highly desired Summitview Estates! You’re immediately greeted with a grand, tiled entrance that leads you to an amazing great room with high, coffered ceilings, crown molding and a show-stopping fireplace with built-in glass cabinets and shelving. Through the 12’ sliding glass door you will find an amazing back covered patio and an extended patio with a custom stone fire pit that is perfect for more entertaining or to enjoy your evenings all year round! The completely enclosed backyard is perfect to let the kids and pets play…plus there’s room for a pool! This kitchen is every chef and entertainers dream…featuring a large kitchen island with bar seating; a farmhouse sink; upgraded stainless steel appliances, including a five-burning gas stove top, built-in wall oven and microwave and a huge pantry with built-in shelving. Don’t miss the specialty lighting, full-accent tile and gorgeous quartz countertops. The private master suite has it all, including an amazing master bathroom with two separate vanities, large garden tub and a fully tiled shower with dual shower heads and stand-out accent tiling; plus a large walk-in closet. The other two bedrooms boast walk-in closets and share a beautiful bathroom with quartz countertops, dual vanity and tile backsplash. On the other side of the home, is the en-suite perfect for your guests. The en-suite features a large bathroom with a walk-in shower. This home also has a fantastic office with glass French doors that overlooks the perfectly manicured front yard. This garage is ready for all the toys! It is an over-sized four car garage with an RV/shop on one side with a 40’ long bay and 14’ garage door with 16’ ceilings. Plus there’s RV parking outside too with a 50-amp plug and a dump station. This home is wired for surround sound; the TV brackets stay; 8’ doors; extra insulation; garden shed; water softener and so much more! Schedule your time to see this amazing home today with your favorite REALTOR!
Home Details
Home Type
- Single Family
Est. Annual Taxes
- $6,018
Year Built
- Built in 2018
Lot Details
- 0.55 Acre Lot
- Lot Dimensions are 114x215x114x210
- Fenced
Home Design
- Composition Shingle Roof
- Stone Exterior Construction
- Stucco
Interior Spaces
- 2,840 Sq Ft Home
- 1-Story Property
- Wired For Sound
- Coffered Ceiling
- Vaulted Ceiling
- Ceiling Fan
- Gas Fireplace
- Double Pane Windows
- Vinyl Clad Windows
- Drapes & Rods
- French Doors
- Entrance Foyer
- Great Room
- Living Room with Fireplace
- Combination Kitchen and Dining Room
- Den
- Utility Closet
- Storage
- Utility Room
- Crawl Space
Kitchen
- Breakfast Bar
- Oven
- Cooktop
- Microwave
- Dishwasher
- Kitchen Island
- Granite Countertops
- Utility Sink
- Disposal
Flooring
- Wood
- Carpet
- Tile
Bedrooms and Bathrooms
- 4 Bedrooms
- Primary Bedroom Suite
- Double Master Bedroom
- Walk-In Closet
- In-Law or Guest Suite
Parking
- 4 Car Attached Garage
- Tandem Parking
- Garage Door Opener
- Off-Street Parking
- RV Access or Parking
Outdoor Features
- Covered patio or porch
- Shed
Utilities
- Central Air
- Heat Pump System
- Water Heater
- Septic Tank
Ownership History
Purchase Details
Home Financials for this Owner
Home Financials are based on the most recent Mortgage that was taken out on this home.Purchase Details
Home Financials for this Owner
Home Financials are based on the most recent Mortgage that was taken out on this home.Purchase Details
Home Financials for this Owner
Home Financials are based on the most recent Mortgage that was taken out on this home.Similar Homes in Kennewick, WA
Home Values in the Area
Average Home Value in this Area
Purchase History
| Date | Buyer | Sale Price | Title Company |
|---|---|---|---|
| Meyer Melinda | $780,000 | Stewart Title | |
| Oakley Vicky L | $670,449 | Stewart Title | |
| Surina Michael I | $578,117 | Columbia Title Co | |
| Prodigy Homes Inc | $95,000 | Chicago Title |
Mortgage History
| Date | Status | Borrower | Loan Amount |
|---|---|---|---|
| Previous Owner | Surina Michael I | $351,200 | |
| Previous Owner | Surina Michael I | $350,000 | |
| Previous Owner | Prodigy Homes Inc | $387,456 | |
| Previous Owner | Prodigy Homes Inc | $76,000 |
Property History
| Date | Event | Price | Change | Sq Ft Price |
|---|---|---|---|---|
| 07/09/2021 07/09/21 | Sold | $780,000 | +9.1% | $275 / Sq Ft |
| 06/04/2021 06/04/21 | Pending | -- | -- | -- |
| 06/03/2021 06/03/21 | For Sale | $715,000 | +23.7% | $252 / Sq Ft |
| 07/31/2018 07/31/18 | Sold | $578,117 | +1.8% | $204 / Sq Ft |
| 03/20/2018 03/20/18 | Pending | -- | -- | -- |
| 03/20/2018 03/20/18 | For Sale | $568,165 | -- | $200 / Sq Ft |
Tax History Compared to Growth
Tax History
| Year | Tax Paid | Tax Assessment Tax Assessment Total Assessment is a certain percentage of the fair market value that is determined by local assessors to be the total taxable value of land and additions on the property. | Land | Improvement |
|---|---|---|---|---|
| 2024 | $6,510 | $772,630 | $110,000 | $662,630 |
| 2023 | $6,510 | $725,300 | $110,000 | $615,300 |
| 2022 | $6,515 | $657,010 | $60,000 | $597,010 |
| 2021 | $6,018 | $599,240 | $60,000 | $539,240 |
| 2020 | $6,478 | $541,460 | $60,000 | $481,460 |
| 2019 | $682 | $560,720 | $60,000 | $500,720 |
| 2018 | $817 | $60,000 | $60,000 | $0 |
| 2017 | $0 | $60,000 | $60,000 | $0 |
Agents Affiliated with this Home
-
Emily Bailey

Seller's Agent in 2021
Emily Bailey
RE/MAX
(509) 222-0114
130 Total Sales
-
Shelley Tisdale

Buyer's Agent in 2021
Shelley Tisdale
Windermere Group One/Tri-Cities
(509) 460-1029
23 Total Sales
-
Ginger Hudson

Seller's Agent in 2018
Ginger Hudson
Retter and Company Sotheby's
(509) 845-9451
138 Total Sales
-

Seller Co-Listing Agent in 2018
Tristy Hagedorn
Pahlisch Real Estate, Inc.
(407) 404-1946
103 Total Sales
Map
Source: Pacific Regional MLS
MLS Number: 254137
APN: 109883060000003
- 86511 E Haven View Prairie SE
- 14805 S Ridge View Ln
- 87021 Summit View Dr
- 82503 E Wallowa Rd
- 84205 E Sagebrush Rd
- 9915 S Grandview Ln
- 89905 E Sagebrush Rd
- 88014 Badger View Dr
- 82647 E Reata Rd
- 10419 Summit View Ct
- 92104 E Sagebrush Rd
- 3733 Nuthatch St
- 3693 Nuthatch St
- 3701 Nuthatch St
- 3741 Nuthatch St
- 3536 Stardust St
- 3709 Nuthatch St
- 2879 Tarragon Ave
- 3721 Morningside Pkwy
- 3735 Morningside Pkwy
- 85103 E Wallowa Rd
- 85103 E Wallowa Rd Unit Presto
- 84905 E Wallowa Rd
- 84905 E Wallowa Rd Unit High Quality Large R
- 84905 E Wallowa Rd Unit Hammerstrom
- 85405 E Wallowa Rd
- 84803 E Wallowa Rd
- 85603 E Wallowa Rd
- 85603 E Wallowa Rd Unit Encore
- 85026 Summit View Dr
- 85228 Summit View Dr
- 85104 E Wallowa Rd
- 85306 E Wallowa Rd
- 85430 Summit View Dr
- 85504 E Wallowa Rd
- 84605 E Wallowa Rd
- 84824 Summit View Dr
- 84622 Summit View Dr
- 84622 Summit View Dr Unit 4 bedroom home not t
- 84622 Summit View Dr Unit Beautiful home in Su

