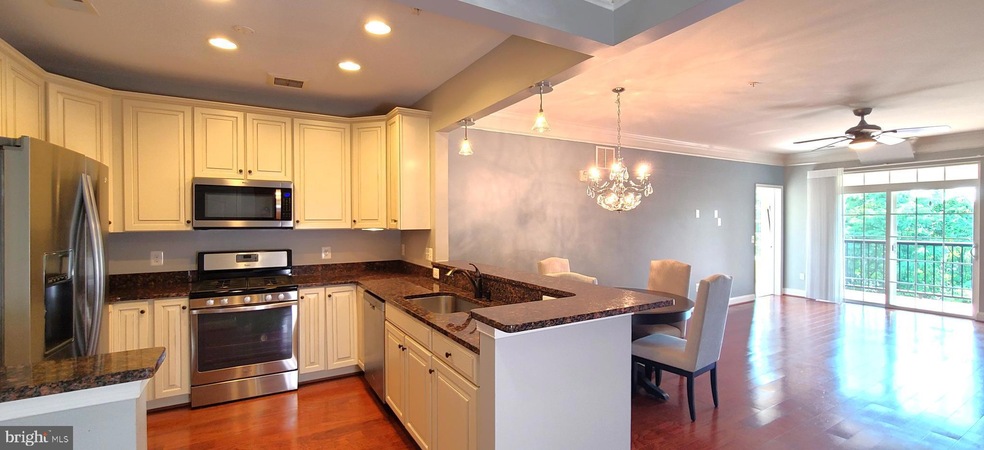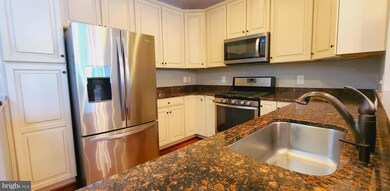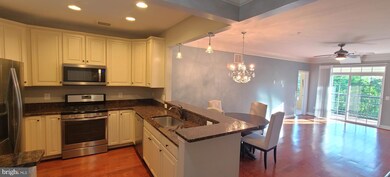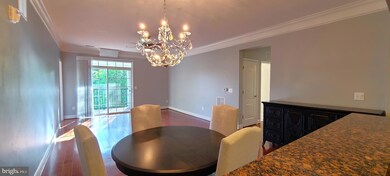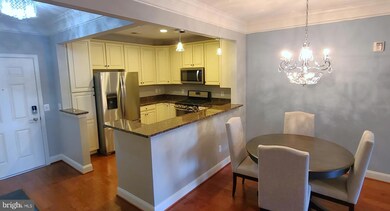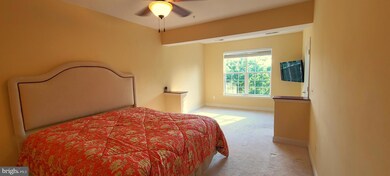
8511 Coltrane Ct Unit 404 Ellicott City, MD 21043
Highlights
- Fitness Center
- View of Trees or Woods
- Traditional Architecture
- Senior Living
- Clubhouse
- Wood Flooring
About This Home
As of October 2024Welcome to The Gatherings at Ellicott Mills, a highly sought-after active adult
community offering this charming 2-bedroom, 2-full bath condo. This building offers
secure access & elevator to your gorgeous 4th floor suite. This "Bradford’ model offers a
well-designed & spacious 1,565 sqft living area with numerous updates, 1-car in-building garage & 5x10 storage unit.
The updated kitchen boasts ceiling-height cabinets with soft-close features, granite
countertops, Gas stove, exhaust fan and stainless-steel appliances. Hardwood floors
grace the expansive living and dining areas, complemented by elegant new light
fixtures.
As you step into the spacious primary bedroom, you will be comforted by an extra
padded pristine white carpet. Natural sunlight gleaming in from 2 large windows offers
a gorgeous view overlooking nature. A luxurious full bathroom, featuring beautiful and rich cabinets that offer ample storage. The large mirror enhances the sense of space and light, while the dual sinks provide convenience and functionality. The walk-in shower is a true retreat, complete with a built-in seat for added comfort and relaxation.
The double closet with built-in shelves perfect for storing away & accessing
seasonal clothes & extra bedding.
The secondary room is spacious and well-lit with ample storage & closet space
conveniently located adjacent to a full bath.
While the additional bonus sitting room conveniently located near the kitchen & living
area offers flexibility as an office, study, or hobby room adding both functionality &
convenience to everyday living.
The in-unit laundry room offers additional storage & versatility with built-in cabinetry.
This is also where you will find the built in ‘Home I.T Media Cabinet’ containing all
electronic connections, internet & Wi-Fi routers for easy access.
Seamlessly extend your living area with this covered walk-out patio, overlooking beautiful lush greenery, various types of wildlife & bird watching. This patio provides a tranquil connection to nature year-round.
A 1-car in-building garage with direct access ensures security, protcection from inclimate weather & no more long walks with groceries. Additionally the included 5x10 storage unit on the 1st level keeps your living area clutter free, ehnacing both comfort & functionality.
With access & use of the Club House, meeting, exercise room & of course the sizeable
outdoor pool area. Create endless opportunities for entertainment and a great way to
be active in the community meeting new friends/ neighbors.
Direct access to shopping, dining, commuting & healthcare options. Enjoy the best
of both worlds with all the amenities you need close at hand, while still enjoying the
peace & tranquility of a tucked-away community.
This unit meets all your needs. Don't miss the opportunity to make this serene and well
appointed condo your new home.
Property Details
Home Type
- Condominium
Est. Annual Taxes
- $5,017
Year Built
- Built in 2014
Lot Details
- Property is in excellent condition
HOA Fees
- $503 Monthly HOA Fees
Parking
- 1 Car Attached Garage
- Side Facing Garage
- Garage Door Opener
Home Design
- Traditional Architecture
- Brick Exterior Construction
Interior Spaces
- 1,565 Sq Ft Home
- Property has 1 Level
- Ceiling Fan
- Family Room Off Kitchen
- Combination Dining and Living Room
- Views of Woods
Kitchen
- Gas Oven or Range
- Built-In Microwave
- Ice Maker
- Dishwasher
- Stainless Steel Appliances
- Upgraded Countertops
Flooring
- Wood
- Carpet
Bedrooms and Bathrooms
- 2 Main Level Bedrooms
- En-Suite Bathroom
- 2 Full Bathrooms
Laundry
- Front Loading Dryer
- Front Loading Washer
Home Security
Utilities
- Central Heating and Cooling System
- Vented Exhaust Fan
- Natural Gas Water Heater
Listing and Financial Details
- Tax Lot 404
- Assessor Parcel Number 1402596822
Community Details
Overview
- Senior Living
- Association fees include common area maintenance
- Senior Community | Residents must be 55 or older
- Low-Rise Condominium
- Legum & Norman Condos
- Gatherings At Ellicott Mills Subdivision
- Property Manager
Recreation
- Fitness Center
- Community Pool
Pet Policy
- Pets allowed on a case-by-case basis
Additional Features
- Clubhouse
- Fire Sprinkler System
Ownership History
Purchase Details
Home Financials for this Owner
Home Financials are based on the most recent Mortgage that was taken out on this home.Purchase Details
Map
Similar Homes in Ellicott City, MD
Home Values in the Area
Average Home Value in this Area
Purchase History
| Date | Type | Sale Price | Title Company |
|---|---|---|---|
| Deed | $453,000 | Quantum Title | |
| Deed | $358,813 | Real Estate Title & Escrow L |
Property History
| Date | Event | Price | Change | Sq Ft Price |
|---|---|---|---|---|
| 10/08/2024 10/08/24 | Sold | $453,000 | -0.4% | $289 / Sq Ft |
| 09/11/2024 09/11/24 | Pending | -- | -- | -- |
| 08/21/2024 08/21/24 | Price Changed | $455,000 | -2.2% | $291 / Sq Ft |
| 05/24/2024 05/24/24 | For Sale | $465,000 | -- | $297 / Sq Ft |
Tax History
| Year | Tax Paid | Tax Assessment Tax Assessment Total Assessment is a certain percentage of the fair market value that is determined by local assessors to be the total taxable value of land and additions on the property. | Land | Improvement |
|---|---|---|---|---|
| 2024 | $4,609 | $318,000 | $95,400 | $222,600 |
| 2023 | $4,541 | $315,000 | $0 | $0 |
| 2022 | $4,498 | $312,000 | $0 | $0 |
| 2021 | $4,412 | $309,000 | $92,700 | $216,300 |
| 2020 | $4,412 | $306,000 | $0 | $0 |
| 2019 | $4,369 | $303,000 | $0 | $0 |
| 2018 | $4,161 | $300,000 | $90,000 | $210,000 |
| 2017 | $4,054 | $300,000 | $0 | $0 |
| 2016 | -- | $286,667 | $0 | $0 |
| 2015 | -- | $280,000 | $0 | $0 |
Source: Bright MLS
MLS Number: MDHW2040478
APN: 02-596822
- 8911 Carls Ct Unit A
- 3000 Misty Wood Ln
- 3310 Honey Bee Ct
- 9155 Victoria Dr
- 2773 Westminster Rd
- 2736 Westminster Rd
- 2500 Kensington Gardens
- 2500 Kensington Gardens
- 2500 Kensington Gardens
- 2540 Kensington Gardens Unit 201
- 9398 Paulskirk Dr
- 3004 Rogers Ave
- 3005 Rogers Ave
- 2796 Rogers Ave
- 8909 Old Frederick Rd
- 3201 Brookmede Rd
- 9520 Michaels Way
- 9524 Michaels Way
- 8881 Papillon Dr
- 3522 Lower Mill Ct
