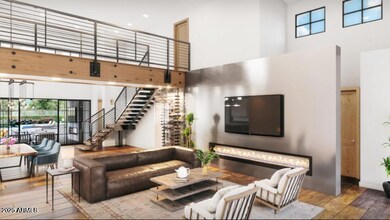NEW CONSTRUCTION
$170K PRICE INCREASE
8511 S 9th Dr Unit 15 Phoenix, AZ 85041
South Mountain NeighborhoodEstimated payment $8,645/month
Total Views
9,495
5
Beds
4.5
Baths
3,300
Sq Ft
$491
Price per Sq Ft
Highlights
- Gated Community
- Mountain View
- Vaulted Ceiling
- Phoenix Coding Academy Rated A
- Contemporary Architecture
- 3 Fireplaces
About This Home
Final opportunities at Heard Farm at South Mountain, a brand new, gated community of 24 modern farmhouses with sophisticated architecture designed for healthy, sustainable living! The Dylan is the most popular floor plan and can be built to the buyer's specifications with anywhere between 3-6 bedrooms. The buyer can still make all structural and design selections. Nestled in South Mountain with quick access to downtown Phoenix, Heard Farm seamlessly blends indoor and outdoor living with fresh floor plans designed for the way you want to live.
Home Details
Home Type
- Single Family
Est. Annual Taxes
- $495
Year Built
- Built in 2025 | Under Construction
Lot Details
- 8,540 Sq Ft Lot
- Grass Covered Lot
HOA Fees
- $175 Monthly HOA Fees
Parking
- 3 Car Direct Access Garage
Home Design
- Contemporary Architecture
- Wood Frame Construction
- Metal Roof
- Stucco
Interior Spaces
- 3,300 Sq Ft Home
- 1-Story Property
- Vaulted Ceiling
- 3 Fireplaces
- Mountain Views
- Washer and Dryer Hookup
Kitchen
- Gas Cooktop
- Kitchen Island
Flooring
- Carpet
- Laminate
Bedrooms and Bathrooms
- 5 Bedrooms
- Primary Bathroom is a Full Bathroom
- 4.5 Bathrooms
- Dual Vanity Sinks in Primary Bathroom
- Bathtub With Separate Shower Stall
Outdoor Features
- Balcony
- Covered Patio or Porch
Schools
- Valley View Elementary And Middle School
- Cesar Chavez High School
Utilities
- Central Air
- Heating System Uses Natural Gas
- High Speed Internet
- Cable TV Available
Listing and Financial Details
- Tax Lot 15
- Assessor Parcel Number 300-50-066
Community Details
Overview
- Association fees include ground maintenance, street maintenance
- Heard Farm HOA, Phone Number (480) 368-0348
- Built by MAK Development
- Heard Farm Subdivision, Dylan Floorplan
Recreation
- Bike Trail
Security
- Gated Community
Map
Create a Home Valuation Report for This Property
The Home Valuation Report is an in-depth analysis detailing your home's value as well as a comparison with similar homes in the area
Home Values in the Area
Average Home Value in this Area
Tax History
| Year | Tax Paid | Tax Assessment Tax Assessment Total Assessment is a certain percentage of the fair market value that is determined by local assessors to be the total taxable value of land and additions on the property. | Land | Improvement |
|---|---|---|---|---|
| 2025 | $508 | $3,371 | $3,371 | -- |
| 2024 | $481 | $3,211 | $3,211 | -- |
| 2023 | $481 | $3,360 | $3,360 | $0 |
| 2022 | $471 | $5,295 | $5,295 | $0 |
Source: Public Records
Property History
| Date | Event | Price | List to Sale | Price per Sq Ft |
|---|---|---|---|---|
| 10/03/2025 10/03/25 | Off Market | $1,620,000 | -- | -- |
| 09/24/2025 09/24/25 | For Sale | $1,620,000 | 0.0% | $491 / Sq Ft |
| 08/05/2025 08/05/25 | Price Changed | $1,620,000 | +11.7% | $491 / Sq Ft |
| 08/05/2025 08/05/25 | For Sale | $1,450,000 | -- | $439 / Sq Ft |
Source: Arizona Regional Multiple Listing Service (ARMLS)
Source: Arizona Regional Multiple Listing Service (ARMLS)
MLS Number: 6901696
APN: 300-50-066
Nearby Homes
- 8518 S 8th Ln
- 8510 S 9th Dr Unit 20
- 8514 S 9th Dr
- 915 W Ardmore Rd Unit 11
- 817 W Ardmore Rd
- 822 W Allen St
- 1013 W Ardmore Rd
- 8445 S 7th Ave
- 736 W Harwell Rd
- 7849 S 7th Ave
- 251 W Desert Dr
- 8025 S 5th Ave
- 141 W Latona Rd
- 418 W Beautiful Ln
- 9222 S Montezuma St
- 129 W Ian Dr
- 7511 S 12th Ave
- 9448 S 10th Ave
- 8621 S 1st Ave Unit 101
- 9630 S 9th Ave
- 8504 S 10th Ln Unit 4
- 8430 S 10th Ln Unit 3
- 1011 W Samantha Way
- 8632 S 10th Ln
- 8812 S 10th Dr
- 8425 S 6th Ave
- 825 W Dobbins Rd
- 133 W Latona Rd
- 129 W Latona Rd
- 1538 W Carmen St
- 101 E Valley View Dr
- 617 W Minton St
- 203 E Valley View Dr
- 7223 S 16th Dr
- 1610 W Pollack St
- 9700 S Central Ave Unit 3
- 9700 S Central Ave Unit 1
- 9700 S Central Ave Unit 2
- 6933 S 7th Ln
- 1829 W Minton St







