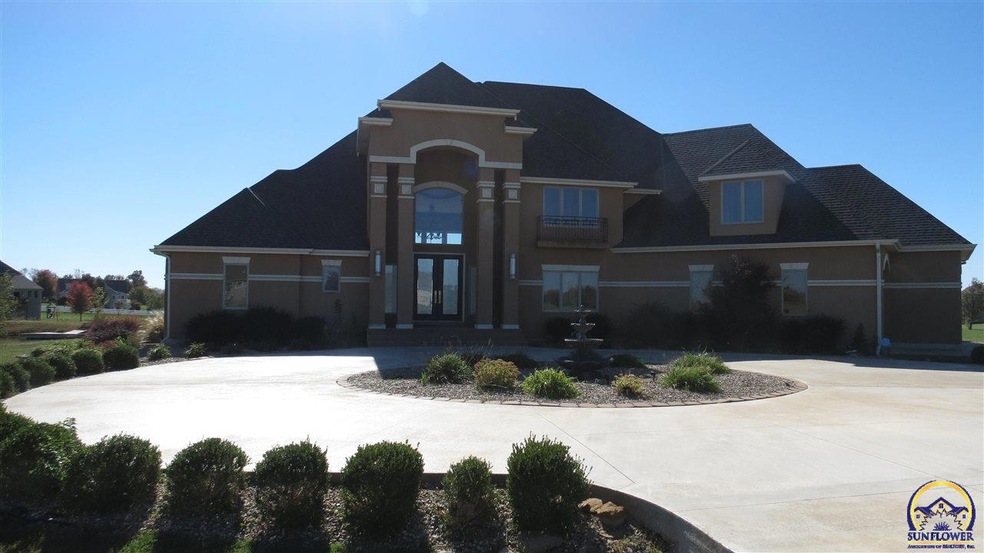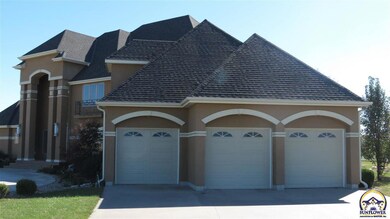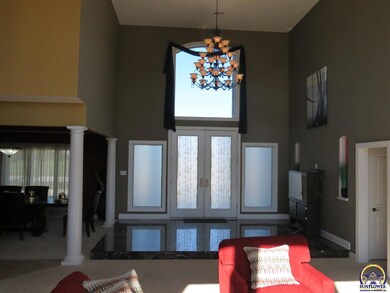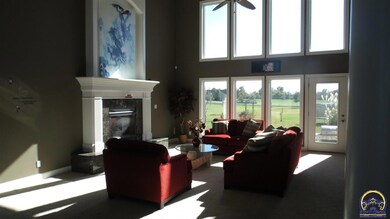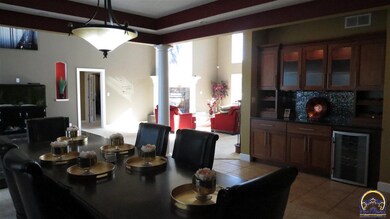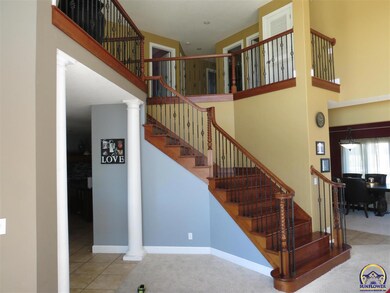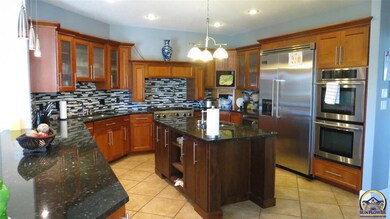
8511 SW 51st St Topeka, KS 66610
Highlights
- Fireplace in Primary Bedroom
- Deck
- Cathedral Ceiling
- Washburn Rural High School Rated A-
- Recreation Room
- Wood Flooring
About This Home
As of April 20175 Bed WR estate on 3.4 acres. This beauty is only 10 years old with extravagant design. Kitchen is a chefs dream. Newer appliances. Open floor concept throughout the entire estate. Huge master suite/main level. FP in master. Huge master walk-in closet. Dining room is elegant and perfect for entertaining. Basement has huge theater room and game room with wet bar area. Separate weight room for working out. Lovely Pond on property. Quiet neighborhood.
Last Agent to Sell the Property
Exzetta Steele
Cherrywood Realty LLC Listed on: 10/22/2016
Home Details
Home Type
- Single Family
Est. Annual Taxes
- $9,906
Year Built
- Built in 2006
Lot Details
- Paved or Partially Paved Lot
HOA Fees
- $8 Monthly HOA Fees
Parking
- 3 Car Attached Garage
- Parking Available
Home Design
- Stick Built Home
Interior Spaces
- 6,968 Sq Ft Home
- 1.5-Story Property
- Cathedral Ceiling
- Multiple Fireplaces
- See Through Fireplace
- Great Room
- Family Room
- Living Room with Fireplace
- Dining Room
- Recreation Room
- Finished Basement
- Fireplace in Basement
Flooring
- Wood
- Carpet
Bedrooms and Bathrooms
- 5 Bedrooms
- Fireplace in Primary Bedroom
Laundry
- Laundry Room
- Laundry on main level
- Laundry in Garage
Home Security
- Storm Windows
- Storm Doors
Outdoor Features
- Deck
- Patio
Schools
- Auburn Elementary School
- Washburn Rural Middle School
- Washburn Rural High School
Utilities
- Forced Air Heating and Cooling System
- Electric Water Heater
- Septic Tank
Community Details
- Deer Run Subdivision
Listing and Financial Details
- Assessor Parcel Number 1572600004001070
Ownership History
Purchase Details
Home Financials for this Owner
Home Financials are based on the most recent Mortgage that was taken out on this home.Purchase Details
Home Financials for this Owner
Home Financials are based on the most recent Mortgage that was taken out on this home.Purchase Details
Home Financials for this Owner
Home Financials are based on the most recent Mortgage that was taken out on this home.Purchase Details
Similar Homes in Topeka, KS
Home Values in the Area
Average Home Value in this Area
Purchase History
| Date | Type | Sale Price | Title Company |
|---|---|---|---|
| Warranty Deed | -- | Alpha Title Llc | |
| Warranty Deed | -- | Lawyers Title Of Topeka Inc | |
| Warranty Deed | -- | Kansas Secured Title | |
| Warranty Deed | -- | Capital Title Ins Co Lc |
Mortgage History
| Date | Status | Loan Amount | Loan Type |
|---|---|---|---|
| Open | $125,000 | Credit Line Revolving | |
| Open | $305,100 | New Conventional | |
| Closed | $50,000 | Credit Line Revolving | |
| Closed | $313,000 | New Conventional | |
| Previous Owner | $426,000 | New Conventional | |
| Previous Owner | $417,000 | New Conventional | |
| Previous Owner | $123,000 | Future Advance Clause Open End Mortgage | |
| Previous Owner | $411,500 | New Conventional | |
| Previous Owner | $411,500 | New Conventional | |
| Previous Owner | $409,000 | New Conventional | |
| Previous Owner | $66,000 | Credit Line Revolving | |
| Previous Owner | $416,000 | Construction |
Property History
| Date | Event | Price | Change | Sq Ft Price |
|---|---|---|---|---|
| 04/28/2017 04/28/17 | Sold | -- | -- | -- |
| 03/19/2017 03/19/17 | Pending | -- | -- | -- |
| 10/22/2016 10/22/16 | For Sale | $565,000 | -5.0% | $81 / Sq Ft |
| 09/23/2014 09/23/14 | Sold | -- | -- | -- |
| 08/21/2014 08/21/14 | Pending | -- | -- | -- |
| 04/07/2014 04/07/14 | For Sale | $595,000 | -- | $85 / Sq Ft |
Tax History Compared to Growth
Tax History
| Year | Tax Paid | Tax Assessment Tax Assessment Total Assessment is a certain percentage of the fair market value that is determined by local assessors to be the total taxable value of land and additions on the property. | Land | Improvement |
|---|---|---|---|---|
| 2025 | $14,543 | $106,490 | -- | -- |
| 2023 | $14,543 | $94,504 | $0 | $0 |
| 2022 | $9,751 | $72,637 | $0 | $0 |
| 2021 | $9,013 | $69,178 | $0 | $0 |
| 2020 | $9,065 | $61,086 | $0 | $0 |
| 2019 | $8,940 | $59,307 | $0 | $0 |
| 2018 | $8,640 | $66,275 | $0 | $0 |
| 2017 | $9,845 | $66,275 | $0 | $0 |
| 2014 | $9,851 | $64,975 | $0 | $0 |
Agents Affiliated with this Home
-
E
Seller's Agent in 2017
Exzetta Steele
Cherrywood Realty LLC
-
Patrick Habiger

Buyer's Agent in 2017
Patrick Habiger
KW One Legacy Partners, LLC
(785) 220-6977
530 Total Sales
-
J
Seller's Agent in 2014
Jerry Brosius
Berkshire Hathaway First
Map
Source: Sunflower Association of REALTORS®
MLS Number: 192125
APN: 157-26-0-00-04-001-070
- 8618 SW 51st St
- 0000 SW 53rd St
- Lot 18, Block C SW Clarion Lakes Dr
- 4436 SW Auburn Rd
- 0005 SW 45th St
- 4200 SW Auburn Rd
- 4300 SW Auburn Rd
- 4100-4300 SW Auburn Rd
- 4100 SW Auburn Rd
- 0000 SW Gage Blvd
- 9529 SW 61st St
- 6101 SW South Pointe Dr
- 0 SW 43rd Terrace
- 6109 SW South Pointe Dr
- Lot 11 -Block B SW 43rd Ct
- 7401 SW Kings Forest Ct Unit Lot 1
- 0000 SW Moundview Dr
- 7518 SW Ambassador Place
- 6915 SW 43rd Terrace
- 7141 SW Lancelot Ln
