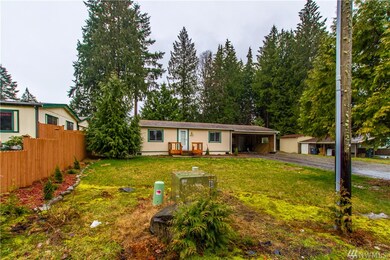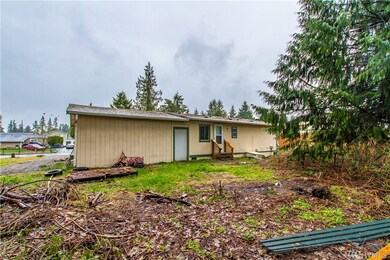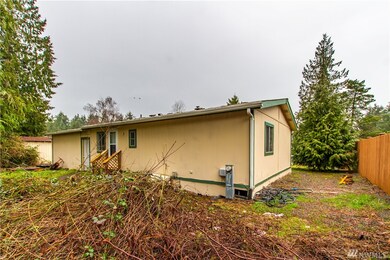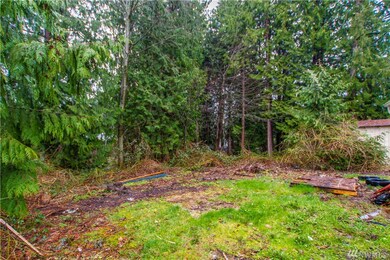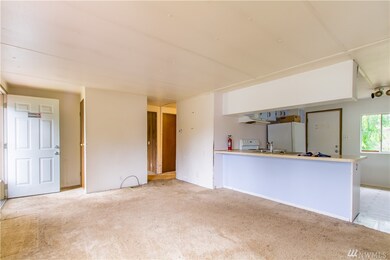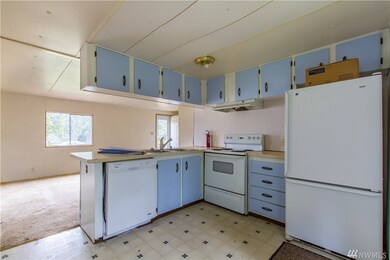
$124,500
- 2 Beds
- 2 Baths
- 1,715 Sq Ft
- 12606 113th Ave E
- Unit 243
- Puyallup, WA
Welcome home to this cute home in the newly managed Sans Souci Mobile Estates 55+ community!! Updated beautifully throughout. Kitchen boasts stone counter tops with soft close drawers and cabinets. But just wait till you walk into your primary bedroom where you have your our suite with an extra room attached to the closet to use however you see fit! Maybe it’s more closet space like the current
Carlina Solvie Real Broker LLC

