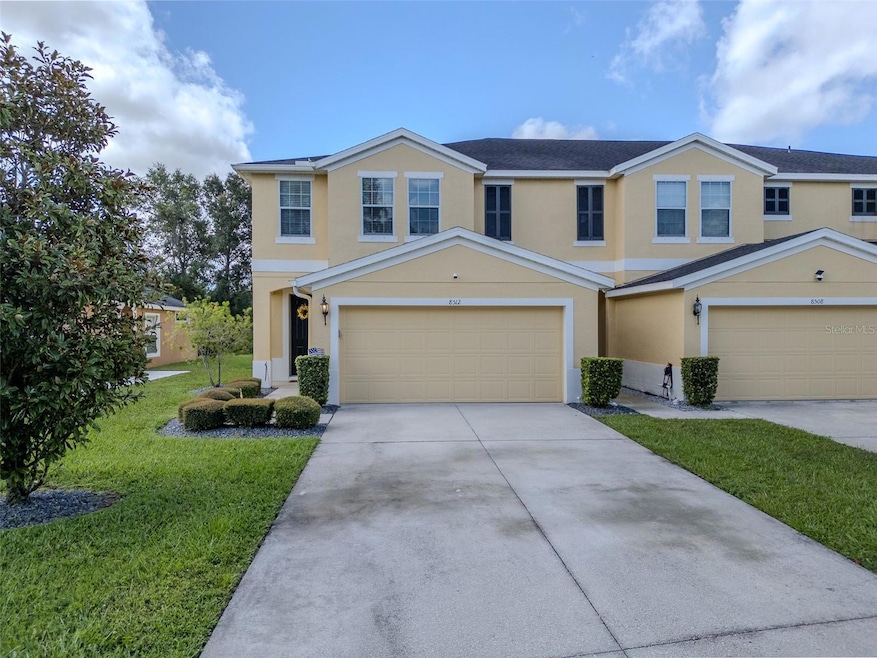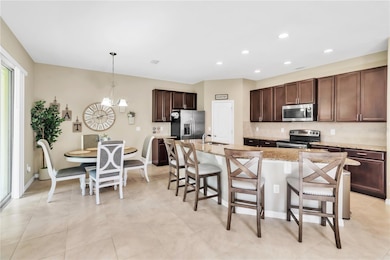8512 Corinthian Way New Port Richey, FL 34654
Estimated payment $2,334/month
Highlights
- Gated Community
- Family Room Off Kitchen
- Living Room
- High Ceiling
- 2 Car Attached Garage
- Laundry Room
About This Home
Discover the Lifestyle Awaiting You in Lexington Commons
Imagine stepping into a home that perfectly captures both modern elegance and everyday convenience. Welcome to this immaculately maintained 3-bedroom, 2.5-bathroom townhome. This lovely end unit is nestled in the gated community of Lexington Commons. Built in 2015, this gem offers a serene retreat without sacrificing the benefits of lively surroundings.
Inside This Warm and Inviting Home
The moment you walk through the front door, a spacious entryway welcomes you. To your right, a generous formal dining room is ready for family gatherings and special dinners. To your left, you'll find a convenient guest half bathroom.
Proceed to the heart of the home and you'll find a captivating open-concept living space. Here, a gorgeous kitchen awaits, featuring a massive island perfect for breakfast gatherings or evening entertaining. With 42" wood cabinets, stunning granite countertops, sleek stainless steel appliances, and a step-in pantry, the functionality meets luxury effortlessly. The kitchen seamlessly transitions into an eat-in area and a welcoming family room, leading the way to the outdoors.
Just beyond the sliding doors, a covered lanai offers a cozy spot for morning coffee or evening relaxation, complete with a private backyard vinyl fence. A rarity for townhomes, this unit has a large outdoor space that can be fenced in and provides ample room for enjoying Florida’s glorious climate.
Upstairs: Relaxation and Comfort
Ascend to the second level to find a spacious loft area, perfect for a home office or an additional relaxation zone. The primary suite is a true retreat, featuring an expansive walk-in closet and a luxurious ensuite bathroom complete with dual sinks, a relaxing garden tub, a separate walk-in shower, and a private water closet.
Two additional bedrooms offer generous space, while the conveniently located upstairs laundry room includes both a washer and a dryer for seamless household chores.
Exceptional Community and Location
This townhome isn't just about beautiful interiors; it's also about an incredible community. With a low HOA fee of $195/month covering roof maintenance, exterior painting, trash, irrigation, pest control, and lawn care, you can enjoy a worry-free lifestyle. Additionally, steel hurricane shutters add to your peace of mind.
Let’s not forget its stellar location: just steps from an updated gym and within a mile of essential amenities like Publix, Walmart, and Home Depot. Commuters will appreciate the 30-minute drive to Tampa International Airport and the proximity to New Port Richey downtown.
A Neighborhood to Love
Perfectly positioned for both convenience and comfort, this home offers a rare opportunity to join a sought-after community. Whether you’re starting a family, retiring, or searching for a vacation home, this townhome suits a diverse range of lifestyles. Dive into an opportunity that promises not only a home but a place to create unforgettable memories. The roof is 10 years old, HVAC was installed October/2024 and a new water softener was installed in April 2025
Listing Agent
FUTURE HOME REALTY INC Brokerage Phone: 813-855-4982 License #3426099 Listed on: 07/24/2025

Townhouse Details
Home Type
- Townhome
Est. Annual Taxes
- $4,989
Year Built
- Built in 2015
Lot Details
- 4,458 Sq Ft Lot
- North Facing Home
HOA Fees
- $195 Monthly HOA Fees
Parking
- 2 Car Attached Garage
Home Design
- Slab Foundation
- Shingle Roof
- Block Exterior
Interior Spaces
- 2,269 Sq Ft Home
- 2-Story Property
- High Ceiling
- Ceiling Fan
- Sliding Doors
- Family Room Off Kitchen
- Living Room
Kitchen
- Range
- Microwave
- Dishwasher
Flooring
- Carpet
- Ceramic Tile
Bedrooms and Bathrooms
- 3 Bedrooms
- Primary Bedroom Upstairs
Laundry
- Laundry Room
- Laundry on upper level
- Dryer
Utilities
- Central Heating and Cooling System
- Electric Water Heater
- Water Softener
Listing and Financial Details
- Visit Down Payment Resource Website
- Tax Lot 3
- Assessor Parcel Number 16-25-35-009.0-000.00-003.0
Community Details
Overview
- Association fees include escrow reserves fund, maintenance structure, ground maintenance, pest control, security, trash
- Valerie Conner Association, Phone Number (727) 942-1906
- Lexington Commons Subdivision
- The community has rules related to deed restrictions
Pet Policy
- Pets Allowed
Security
- Gated Community
Map
Home Values in the Area
Average Home Value in this Area
Tax History
| Year | Tax Paid | Tax Assessment Tax Assessment Total Assessment is a certain percentage of the fair market value that is determined by local assessors to be the total taxable value of land and additions on the property. | Land | Improvement |
|---|---|---|---|---|
| 2025 | $4,989 | $310,514 | $26,760 | $283,754 |
| 2024 | $4,989 | $318,454 | $26,760 | $291,694 |
| 2023 | $4,552 | $291,029 | $13,380 | $277,649 |
| 2022 | $3,615 | $221,280 | $11,150 | $210,130 |
| 2021 | $3,301 | $192,491 | $10,000 | $182,491 |
| 2020 | $3,233 | $188,485 | $10,000 | $178,485 |
| 2019 | $3,193 | $184,403 | $10,000 | $174,403 |
| 2018 | $3,307 | $198,279 | $10,000 | $188,279 |
| 2017 | $3,123 | $186,420 | $10,000 | $176,420 |
| 2016 | $2,755 | $154,305 | $6,500 | $147,805 |
| 2015 | $146 | $5,500 | $5,500 | $0 |
| 2014 | $141 | $5,000 | $5,000 | $0 |
Property History
| Date | Event | Price | List to Sale | Price per Sq Ft | Prior Sale |
|---|---|---|---|---|---|
| 11/03/2025 11/03/25 | Price Changed | $327,000 | -0.9% | $144 / Sq Ft | |
| 10/14/2025 10/14/25 | Price Changed | $330,000 | -2.9% | $145 / Sq Ft | |
| 09/22/2025 09/22/25 | Price Changed | $340,000 | -1.9% | $150 / Sq Ft | |
| 09/05/2025 09/05/25 | Price Changed | $346,500 | -1.8% | $153 / Sq Ft | |
| 08/30/2025 08/30/25 | Price Changed | $352,900 | -0.6% | $156 / Sq Ft | |
| 08/11/2025 08/11/25 | Price Changed | $354,900 | 0.0% | $156 / Sq Ft | |
| 07/31/2025 07/31/25 | Price Changed | $355,000 | -2.7% | $156 / Sq Ft | |
| 07/24/2025 07/24/25 | For Sale | $365,000 | +0.6% | $161 / Sq Ft | |
| 08/14/2024 08/14/24 | Sold | $363,000 | -3.4% | $160 / Sq Ft | View Prior Sale |
| 07/07/2024 07/07/24 | Pending | -- | -- | -- | |
| 07/02/2024 07/02/24 | Price Changed | $375,900 | -1.1% | $166 / Sq Ft | |
| 06/06/2024 06/06/24 | For Sale | $379,900 | -- | $167 / Sq Ft |
Purchase History
| Date | Type | Sale Price | Title Company |
|---|---|---|---|
| Warranty Deed | $363,000 | Trusted Title | |
| Special Warranty Deed | $182,500 | Attorney | |
| Special Warranty Deed | $65,589 | Attorney |
Mortgage History
| Date | Status | Loan Amount | Loan Type |
|---|---|---|---|
| Previous Owner | $145,976 | New Conventional |
Source: Stellar MLS
MLS Number: TB8409965
APN: 35-25-16-0090-00000-0030
- 8516 Corinthian Way
- 8524 Corinthian Way
- 8546 Corinthian Way
- 7650 Red Mill Cir
- 7233 Knoll Dr
- 8210 Mill Springs Dr
- 8204 Monitor Dr
- 7406 Gettysburg Dr
- 7544 Red Mill Cir
- 8210 Bull Run Dr
- 8153 Monitor Dr
- 8147 Mill Springs Dr
- 8141 Monitor Dr
- 8122 Monitor Dr
- 8128 Bull Run Dr
- 8117 Mill Springs Dr
- 8122 Bull Run Dr
- 8104 Monitor Dr
- 8105 Cedar Creek Dr
- 8045 Mills Spring Dr
- 7250 Magnolia Valley Dr
- 7725 Summertree Ln
- 7234 Magnolia Valley Dr
- 6630 Atis St
- 7419 Valley Ct
- 7611 Summertree Ln
- 7815 Greenlawn Dr
- 7435 Hollyridge Dr
- 7831 Sunrunner Dr
- 7626 Cypress Dr
- 7323 Cypress Dr
- 7307 Cypress Dr
- 7755 Tanglewood Dr
- 8549 Cameo Dr
- 7212 Carlton Arms Dr
- 8228 Chasco Woods Blvd
- 7226 Cedar Point Dr
- 7110 Cognac Dr Unit 2
- 7435 Granada Ave Unit 3
- 7027 Paul Revere Trace






