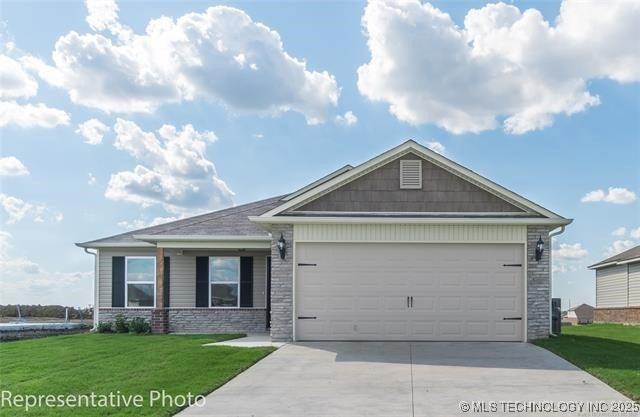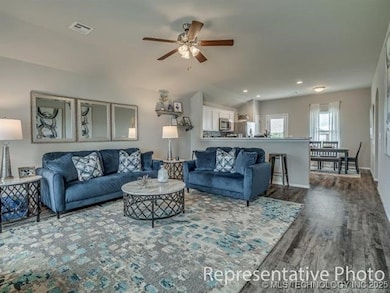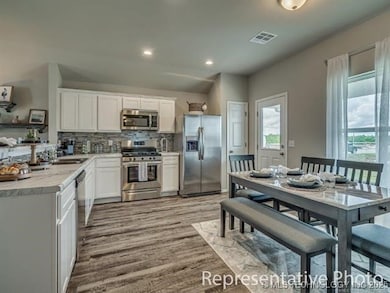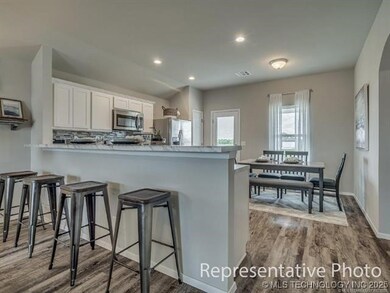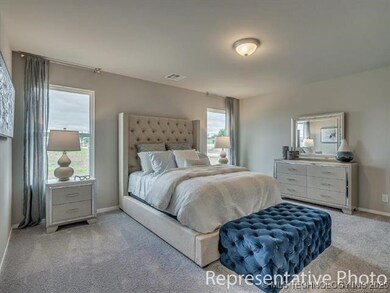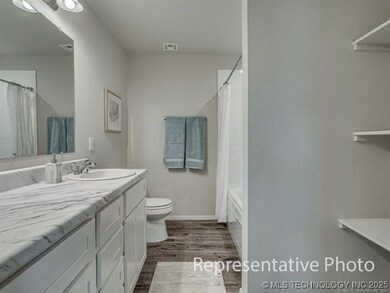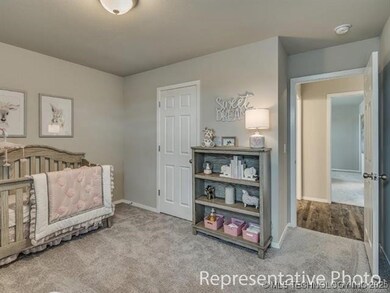Estimated payment $1,377/month
Highlights
- High Ceiling
- 2 Car Attached Garage
- Zoned Heating and Cooling
- Covered Patio or Porch
- Park
- Programmable Thermostat
About This Home
NEW CONSTRUCTION! The Morgan Plan by Lennar Homes. A thoughtfully designed, open-concept layout with Lifted Ceilings and a Large living/kitchen area—perfect for entertaining guests. The front covered porch offers a charming curb appeal and the back covered patio is perfect for a relaxing evening outside. Three bedrooms are tucked away to the side of the home for improved comfort and privacy, including the luxurious owner’s suite with a full bathroom and walk-in closet. Robinson Ranch is just minutes from the very charming downtown Bixby! Enjoy easy access to local favorites like Bentley Park and Washington Irving Park, perfect for outdoor fun. Located near Central Elementary and Bixby High School. Neighborhood amenities include a playground. HURRY HOME! Estimated completion: July
Home Details
Home Type
- Single Family
Est. Annual Taxes
- $445
Year Built
- Built in 2025
Lot Details
- 7,579 Sq Ft Lot
- North Facing Home
- Landscaped
- Sloped Lot
HOA Fees
- $21 Monthly HOA Fees
Parking
- 2 Car Attached Garage
- Driveway
Home Design
- Brick Exterior Construction
- Slab Foundation
- Wood Frame Construction
- Fiberglass Roof
- Asphalt
Interior Spaces
- 1,337 Sq Ft Home
- 1-Story Property
- High Ceiling
- Vinyl Clad Windows
- Fire and Smoke Detector
- Washer and Electric Dryer Hookup
Kitchen
- Oven
- Stove
- Range
- Microwave
- Dishwasher
- Laminate Countertops
- Disposal
Flooring
- Carpet
- Vinyl
Bedrooms and Bathrooms
- 3 Bedrooms
- 2 Full Bathrooms
Schools
- Central Elementary School
- Bixby High School
Utilities
- Zoned Heating and Cooling
- Heating System Uses Gas
- Programmable Thermostat
- Gas Water Heater
Additional Features
- Energy-Efficient Insulation
- Covered Patio or Porch
Listing and Financial Details
- Home warranty included in the sale of the property
Community Details
Overview
- Robinson Ranch IV Subdivision
Recreation
- Park
Map
Home Values in the Area
Average Home Value in this Area
Property History
| Date | Event | Price | List to Sale | Price per Sq Ft | Prior Sale |
|---|---|---|---|---|---|
| 09/15/2025 09/15/25 | Sold | $249,870 | 0.0% | $187 / Sq Ft | View Prior Sale |
| 09/10/2025 09/10/25 | Off Market | $249,870 | -- | -- | |
| 08/09/2025 08/09/25 | Price Changed | $249,870 | -0.8% | $187 / Sq Ft | |
| 06/01/2025 06/01/25 | For Sale | $251,870 | -- | $188 / Sq Ft |
Source: MLS Technology
MLS Number: 2524795
- 8515 E 164th St S
- 8617 E 164th St S
- 8613 E 164th St S
- 16421 S 87th E Ave
- 8407 E 161st Place S
- 8325 E 163rd St S
- RC Clark Plan at Robinson Ranch
- RC Ross Plan at Robinson Ranch
- RC Coleman Plan at Robinson Ranch
- RC Magnolia Plan at Robinson Ranch
- RC Fenway Plan at Robinson Ranch
- RC Franklin Plan at Robinson Ranch
- RC Carson Plan at Robinson Ranch
- RC Morgan Plan at Robinson Ranch
- RC Bridgeport Plan at Robinson Ranch
- 16000 S Memorial Dr
- 0 S Memorial Dr Unit 2443330
- 8909 E 164th St S
- 8619 E 164th St
- 8611 E 164th St
- 8408 E 161st Place S
- 7808 E 161st Place S
- 16405 S 87th East Ave
- 16302 S 89th East Ave
- 600 S Main St
- 16153 S 90th Ave E
- 7504 E 157th Place S
- 15606 S 74th East Ave S
- 7419 E 156th Place S
- 15623 S 74th Ave E
- 8116 E 151st St
- 14681 S 82nd East Ave
- 13473 S Mingo Rd
- 7915 E 131st St S
- 7860 E 126th St S
- 12683 S 85th East Place
- 8300 E 123rd St S
- 7319 S Laurel Place
- 11722 S 104th E Ave
- 2201 W Quinton St
