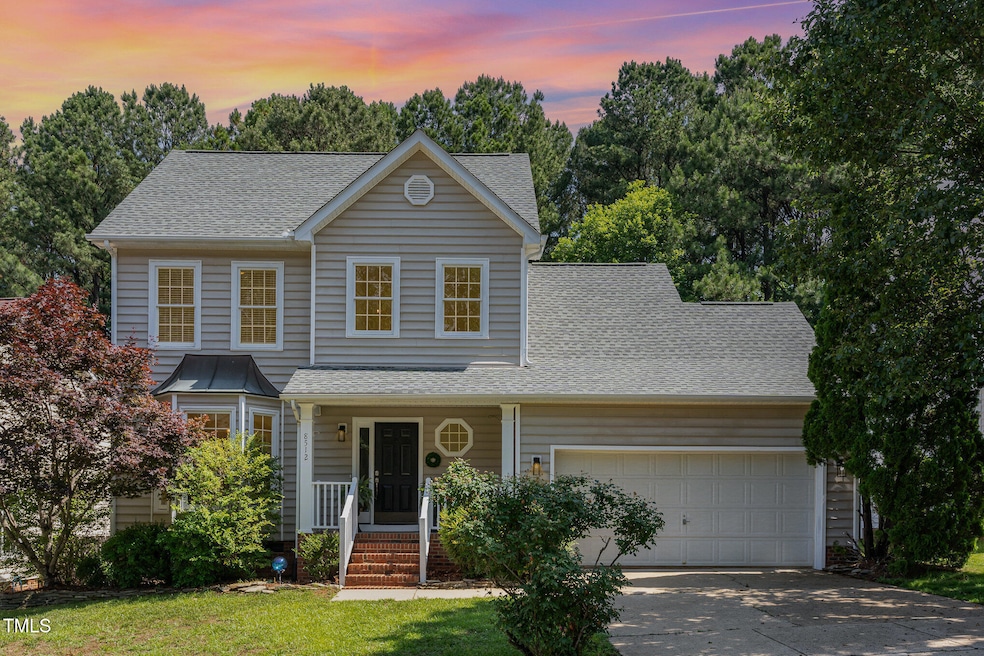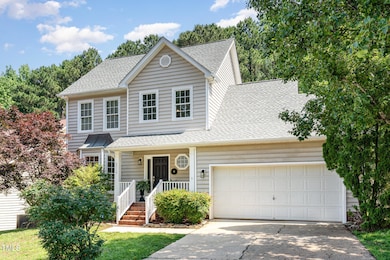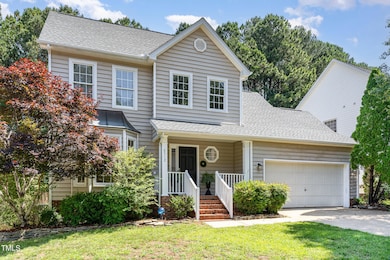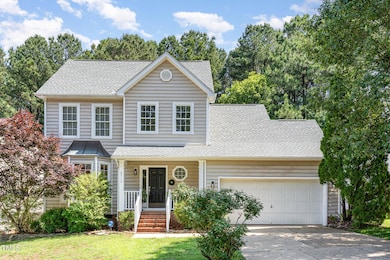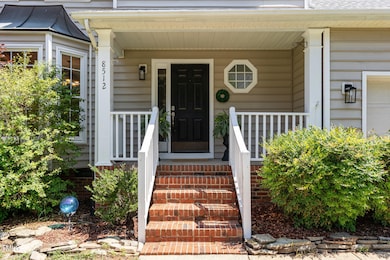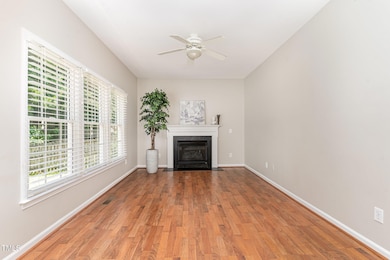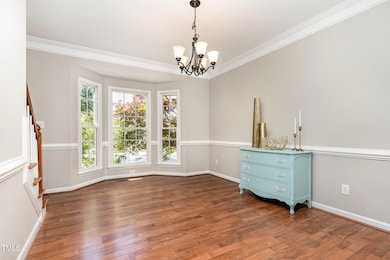
8512 Erinsbrook Dr Raleigh, NC 27617
Umstead NeighborhoodEstimated payment $2,957/month
Highlights
- Popular Property
- Deck
- Granite Countertops
- Sycamore Creek Elementary School Rated A
- Traditional Architecture
- Community Pool
About This Home
Welcome to 8512 Erinsbrook Drive. The 4 bedroom/2.5 bath is nestled in the wonderful and desirable Woodlawn community of the Leesville area. This charming and inviting home has 1732 square feet of functional living space, a two car garage, formal dining room, and a fenced in backyard.Step inside to find an inviting layout ideal for both everyday living and entertaining. The main level features a modest living room complete with a cozy fireplace, formal dining room with bay window, laundry room, a bright and airy eat-in-kitchen, and an open kitchen with stainless steel appliances, new LVP floors, granite countertops, and ample amount of storage. Make your way upstairs to the three bedrooms, two full baths, and a bonus room that can be allocated as a fourth bedroom or flex space. The spacious primary suite, complete with tray ceiling, has a large walk-in closet and private bath.Retreat outdoors to the large wooden deck or patio in the fenced-in back yard ideal for entertaining or relaxing. A covered front porch adds to inviting curb appeal. As part of the community, residents enjoy access to neighborhood amenities including a pool, tennis courts, and park.8512 Erinsbrook is conveniently located near I-540, Hwy 70, RTP, RDU, Brier Creek Commons, and a variety of restaurants and shops. Experience the sweet blend of comfort, community, and convenience of this move-in ready gem.
Home Details
Home Type
- Single Family
Est. Annual Taxes
- $3,765
Year Built
- Built in 1997
Lot Details
- 7,405 Sq Ft Lot
- Back Yard Fenced
HOA Fees
- $42 Monthly HOA Fees
Parking
- 2 Car Attached Garage
- Front Facing Garage
- Garage Door Opener
- Private Driveway
Home Design
- Traditional Architecture
- Brick Foundation
- Shingle Roof
- Vinyl Siding
Interior Spaces
- 1,732 Sq Ft Home
- 2-Story Property
- Tray Ceiling
- Smooth Ceilings
- Ceiling Fan
- Gas Log Fireplace
- Entrance Foyer
- Living Room
- Breakfast Room
- Dining Room
- Pull Down Stairs to Attic
Kitchen
- Electric Range
- Microwave
- Dishwasher
- Granite Countertops
Flooring
- Carpet
- Laminate
- Luxury Vinyl Tile
Bedrooms and Bathrooms
- 4 Bedrooms
- Walk-In Closet
Laundry
- Laundry Room
- Laundry on main level
- Washer and Dryer
Accessible Home Design
- Handicap Accessible
Outdoor Features
- Deck
- Patio
- Front Porch
Schools
- Sycamore Creek Elementary School
- Pine Hollow Middle School
- Leesville Road High School
Utilities
- Forced Air Heating and Cooling System
- Heating System Uses Natural Gas
Listing and Financial Details
- Assessor Parcel Number 0778487624
Community Details
Overview
- Association fees include unknown
- Ppm Association, Phone Number (919) 848-4911
- Woodlawn Subdivision
Recreation
- Community Playground
- Community Pool
Map
Home Values in the Area
Average Home Value in this Area
Tax History
| Year | Tax Paid | Tax Assessment Tax Assessment Total Assessment is a certain percentage of the fair market value that is determined by local assessors to be the total taxable value of land and additions on the property. | Land | Improvement |
|---|---|---|---|---|
| 2024 | $3,765 | $431,191 | $140,000 | $291,191 |
| 2023 | $3,159 | $287,969 | $95,000 | $192,969 |
| 2022 | $2,936 | $287,969 | $95,000 | $192,969 |
| 2021 | $2,822 | $287,969 | $95,000 | $192,969 |
| 2020 | $2,771 | $287,969 | $95,000 | $192,969 |
| 2019 | $2,899 | $248,426 | $95,000 | $153,426 |
| 2018 | $2,734 | $248,426 | $95,000 | $153,426 |
| 2017 | $2,604 | $248,426 | $95,000 | $153,426 |
| 2016 | $2,551 | $248,426 | $95,000 | $153,426 |
| 2015 | $2,330 | $223,106 | $68,000 | $155,106 |
| 2014 | -- | $223,106 | $68,000 | $155,106 |
Property History
| Date | Event | Price | Change | Sq Ft Price |
|---|---|---|---|---|
| 05/28/2025 05/28/25 | For Sale | $490,000 | 0.0% | $283 / Sq Ft |
| 12/18/2023 12/18/23 | Off Market | $2,250 | -- | -- |
| 12/15/2023 12/15/23 | Off Market | $432,500 | -- | -- |
| 10/30/2022 10/30/22 | Rented | $2,250 | 0.0% | -- |
| 10/02/2022 10/02/22 | Under Contract | -- | -- | -- |
| 10/02/2022 10/02/22 | Rented | $2,250 | 0.0% | -- |
| 09/19/2022 09/19/22 | Price Changed | $2,250 | 0.0% | $1 / Sq Ft |
| 08/17/2022 08/17/22 | Sold | $432,500 | 0.0% | $244 / Sq Ft |
| 08/17/2022 08/17/22 | For Rent | $2,295 | 0.0% | -- |
| 07/03/2022 07/03/22 | Pending | -- | -- | -- |
| 06/28/2022 06/28/22 | Price Changed | $449,900 | -2.2% | $254 / Sq Ft |
| 06/10/2022 06/10/22 | For Sale | $460,000 | -- | $260 / Sq Ft |
Purchase History
| Date | Type | Sale Price | Title Company |
|---|---|---|---|
| Warranty Deed | $432,500 | None Listed On Document | |
| Warranty Deed | $224,000 | None Available | |
| Interfamily Deed Transfer | -- | None Available | |
| Warranty Deed | $159,000 | -- |
Mortgage History
| Date | Status | Loan Amount | Loan Type |
|---|---|---|---|
| Open | $346,000 | New Conventional | |
| Previous Owner | $212,800 | New Conventional | |
| Previous Owner | $192,002 | FHA | |
| Previous Owner | $50,000 | Stand Alone Second | |
| Previous Owner | $143,100 | No Value Available | |
| Previous Owner | $81,000 | Unknown |
Similar Homes in Raleigh, NC
Source: Doorify MLS
MLS Number: 10098988
APN: 0778.01-48-7624-000
- 6828 Edwell Ct
- 9904 Erinsbrook Dr
- 7019 Bellard Ct
- 8721 Little Deer Ln
- 8813 Moss Glen Dr
- 11816 Stannary Place
- 9009 Miranda Dr
- 5016 Dawn Piper Dr
- 7403 Leesville Rd
- 11404 Leesville Rd
- 10157 Darling St
- 9408 Bells Valley Dr
- 10121 2nd Star Ct
- 11308 Leesville Rd
- 10119 2nd Star Ct
- 5915 Eaglesfield Dr
- 5906 Dunzo Dr
- 5535 Spindlewood Ct
- 5512 Bridgeman Ct
- 7213 Terregles Dr
