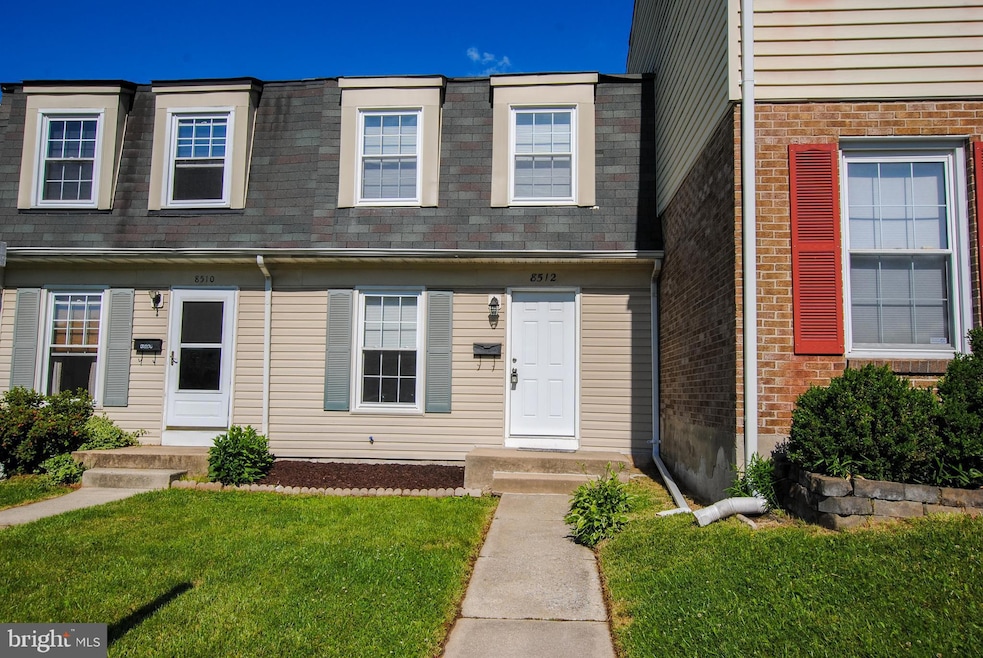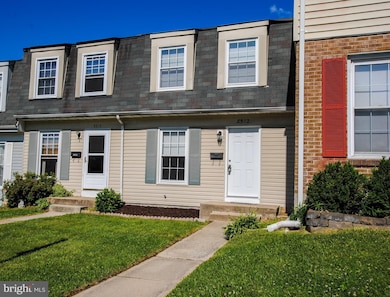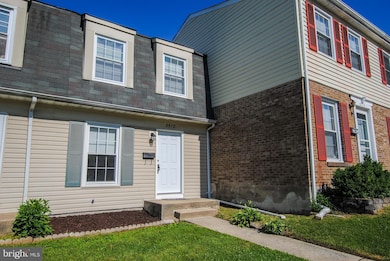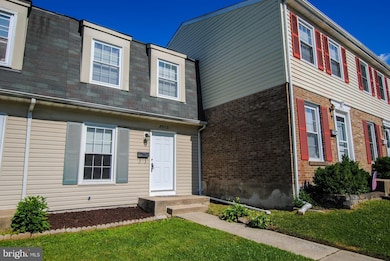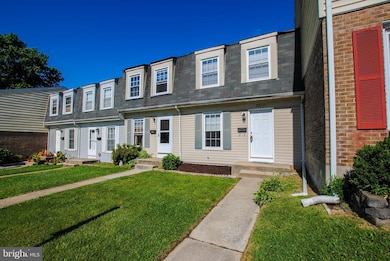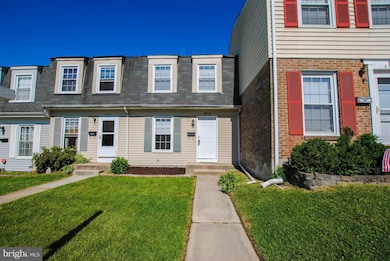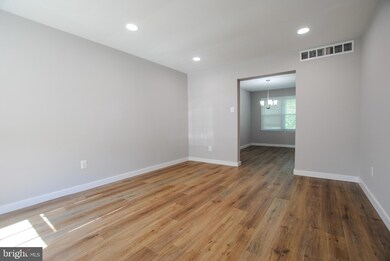8512 Hydra Ln Nottingham, MD 21236
3
Beds
1.5
Baths
1,386
Sq Ft
871
Sq Ft Lot
Highlights
- Backs to Trees or Woods
- No HOA
- Double Pane Windows
- Perry Hall High School Rated A-
- Community Pool
- Community Playground
About This Home
This Charming fully renovated 3 Bedrooms 1.5 Bathroom beauty can be your home! Recess lighting, and many more! Tons of Sunlight! Granite Counter tops, stainless steel appliances! Fully finished basement with the outdoor space which can be amazing for entertaining! Washer and dryer in the basement!!! Come and fall in love and call it your temporary home! And what can be better for this summer- community pool which is included in the rent!
Townhouse Details
Home Type
- Townhome
Est. Annual Taxes
- $2,960
Year Built
- Built in 1974
Lot Details
- 871 Sq Ft Lot
- Backs To Open Common Area
- East Facing Home
- Back Yard Fenced
- Backs to Trees or Woods
Home Design
- Asphalt Roof
- Vinyl Siding
Interior Spaces
- Property has 2 Levels
- Double Pane Windows
- Window Treatments
- Sliding Doors
- Dining Area
- Electric Oven or Range
Bedrooms and Bathrooms
- 3 Bedrooms
Laundry
- Dryer
- Washer
Finished Basement
- Basement Fills Entire Space Under The House
- Exterior Basement Entry
Home Security
Accessible Home Design
- More Than Two Accessible Exits
Utilities
- Central Air
- Humidifier
- Heat Pump System
- Natural Gas Water Heater
Listing and Financial Details
- Residential Lease
- Security Deposit $2,350
- 12-Month Min and 24-Month Max Lease Term
- Available 11/15/25
- Assessor Parcel Number 04111600014012
Community Details
Overview
- No Home Owners Association
- Association fees include common area maintenance, insurance, snow removal, water
- Belmont Community
- Belmont Subdivision
Recreation
- Community Playground
- Community Pool
- Pool Membership Available
Pet Policy
- Pets allowed on a case-by-case basis
Security
- Storm Doors
Map
Source: Bright MLS
MLS Number: MDBC2145646
APN: 11-1600014012
Nearby Homes
- 20 Melken Ct
- 19 Burnsway Ct
- 15 Burnsway Ct
- 8560 Hydra Ln
- 11 Dunnett Ct
- 3750 Timahoe Cir
- 32 Gilland Ct
- 8330 Belair Rd
- 21 Gilland Ct
- 3500 Moultree Place
- 1 Gilland Ct
- 3721 Foxford Stream Rd
- 3715 Foxford Stream Rd
- 3754 Foxford Stream Rd
- 1 Broadleaf Ct
- 3417 E Joppa Rd
- 8200 Mitnick Rd
- 3919 Link Ave
- 40 Kintore Ct
- 3739 E Joppa Rd
- 55 Insley Way
- 8501 Walther Blvd
- 53 Bayberry Rd
- 3429 Saluda Rd
- 9540 Orbitan Ct
- 23 Clearlake Ct
- 35 Greenleaf Rd
- 1 Waldmann Mill Ct
- 8517 Heathrow Ct
- 3831 E Joppa Rd
- 9616 Magledt Rd
- 11 Springtowne Cir
- 7935 Belridge Rd
- 9415 Joppa Pond Rd
- 9606 10th Ave
- 4122 Maple Path Cir
- 11 Springtowne Cir
- 9303 Fullerdale Ave
- 9613 Harding Ave
- 26 Borgia Ct
