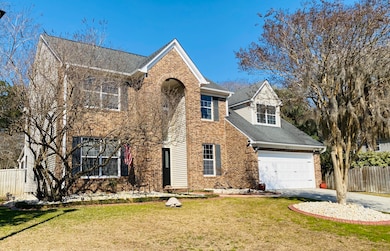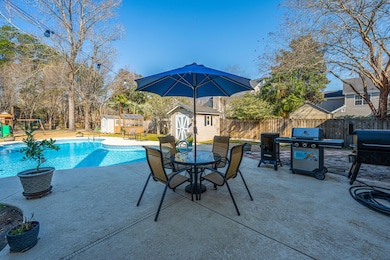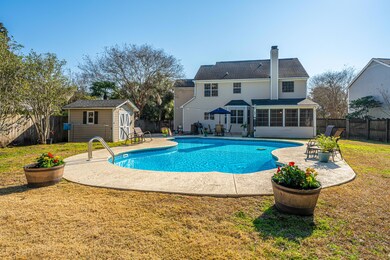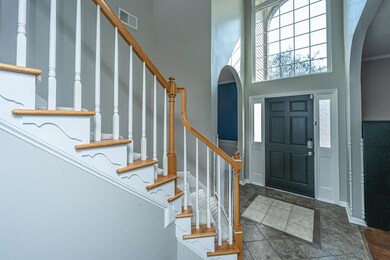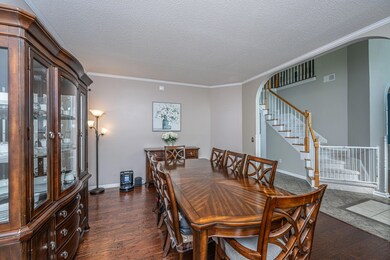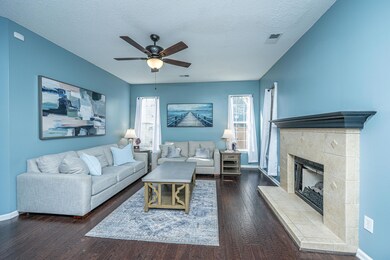
8512 Kennestone Ln North Charleston, SC 29420
Highlights
- Home Theater
- In Ground Pool
- Wood Flooring
- Fort Dorchester High School Rated A-
- Traditional Architecture
- Whirlpool Bathtub
About This Home
As of April 2025Are you searching for a spacious and relaxing retreat to call your own? Look no further! You'll fall in love with this home, featuring a gorgeous saltwater pool and a sprawling backyard - perfect for entertaining or simply unwinding. This impressive home boasts 4 bedrooms, 2.5 baths, a separate office, formal dining room and an enclosed screen porch. This property features a charming greenhouse and a cozy fire pit area, perfect for relaxing and entertaining. Enjoy low HOA dues while gaining access to fantastic amenities. Located just a short distance from excellent restaurants and shopping, you'll have convenient access to major roads and interstates. Plus, you'll be close to the Air Force Base, airport, and several major employers, right in the heart of the beautiful Lowcountry!
Last Agent to Sell the Property
Carolina One Real Estate License #24308 Listed on: 02/24/2025
Home Details
Home Type
- Single Family
Est. Annual Taxes
- $157
Year Built
- Built in 1995
Lot Details
- 0.43 Acre Lot
- Elevated Lot
HOA Fees
- $47 Monthly HOA Fees
Parking
- 2 Car Garage
Home Design
- Traditional Architecture
- Brick Exterior Construction
- Slab Foundation
- Architectural Shingle Roof
- Vinyl Siding
Interior Spaces
- 2,441 Sq Ft Home
- 2-Story Property
- High Ceiling
- Ceiling Fan
- Entrance Foyer
- Family Room with Fireplace
- Formal Dining Room
- Home Theater
- Home Office
- Bonus Room
- Sun or Florida Room
- Utility Room with Study Area
- Laundry Room
Kitchen
- Eat-In Kitchen
- Electric Range
- Microwave
- Kitchen Island
Flooring
- Wood
- Carpet
- Ceramic Tile
- Vinyl
Bedrooms and Bathrooms
- 4 Bedrooms
- Dual Closets
- Walk-In Closet
- Whirlpool Bathtub
Pool
- In Ground Pool
- Spa
Outdoor Features
- Screened Patio
Schools
- Oakbrook Elementary And Middle School
- Ft. Dorchester High School
Utilities
- Cooling Available
- Heat Pump System
Community Details
Overview
- Whitehall Subdivision
Recreation
- Tennis Courts
- Community Pool
- Park
Ownership History
Purchase Details
Home Financials for this Owner
Home Financials are based on the most recent Mortgage that was taken out on this home.Purchase Details
Home Financials for this Owner
Home Financials are based on the most recent Mortgage that was taken out on this home.Purchase Details
Home Financials for this Owner
Home Financials are based on the most recent Mortgage that was taken out on this home.Purchase Details
Home Financials for this Owner
Home Financials are based on the most recent Mortgage that was taken out on this home.Similar Homes in North Charleston, SC
Home Values in the Area
Average Home Value in this Area
Purchase History
| Date | Type | Sale Price | Title Company |
|---|---|---|---|
| Deed | $520,000 | None Listed On Document | |
| Deed | $520,000 | None Listed On Document | |
| Deed | $335,000 | None Available | |
| Deed | $335,000 | None Listed On Document | |
| Deed | $220,000 | -- |
Mortgage History
| Date | Status | Loan Amount | Loan Type |
|---|---|---|---|
| Open | $531,180 | VA | |
| Closed | $531,180 | VA | |
| Previous Owner | $335,000 | VA | |
| Previous Owner | $335,000 | VA | |
| Previous Owner | $254,700 | New Conventional | |
| Previous Owner | $216,015 | FHA |
Property History
| Date | Event | Price | Change | Sq Ft Price |
|---|---|---|---|---|
| 04/17/2025 04/17/25 | Sold | $520,000 | -0.9% | $213 / Sq Ft |
| 03/08/2025 03/08/25 | Pending | -- | -- | -- |
| 02/26/2025 02/26/25 | For Sale | $524,900 | +56.7% | $215 / Sq Ft |
| 08/21/2020 08/21/20 | Sold | $335,000 | 0.0% | $146 / Sq Ft |
| 07/22/2020 07/22/20 | Pending | -- | -- | -- |
| 07/16/2020 07/16/20 | For Sale | $335,000 | -- | $146 / Sq Ft |
Tax History Compared to Growth
Tax History
| Year | Tax Paid | Tax Assessment Tax Assessment Total Assessment is a certain percentage of the fair market value that is determined by local assessors to be the total taxable value of land and additions on the property. | Land | Improvement |
|---|---|---|---|---|
| 2024 | $157 | $13,755 | $5,000 | $8,755 |
| 2023 | $157 | $13,389 | $2,800 | $10,589 |
| 2022 | $157 | $13,390 | $2,800 | $10,590 |
| 2021 | $157 | $13,390 | $2,800 | $10,590 |
| 2020 | $2,056 | $8,204 | $2,800 | $5,404 |
| 2019 | $2,027 | $8,204 | $2,800 | $5,404 |
| 2018 | $2,166 | $7,830 | $2,000 | $5,830 |
| 2017 | $2,103 | $7,830 | $2,000 | $5,830 |
| 2016 | $2,103 | $7,830 | $2,000 | $5,830 |
| 2015 | $1,895 | $7,830 | $2,000 | $5,830 |
| 2014 | $1,960 | $207,000 | $0 | $0 |
| 2013 | -- | $8,280 | $0 | $0 |
Agents Affiliated with this Home
-
Betty Ann Terry
B
Seller's Agent in 2025
Betty Ann Terry
Carolina One Real Estate
(843) 343-4161
32 Total Sales
-
Paige Blakely

Buyer's Agent in 2025
Paige Blakely
RE/MAX
(832) 273-1327
7 Total Sales
-
David Friedman

Seller's Agent in 2020
David Friedman
Keller Williams Realty Charleston
(843) 999-0654
900 Total Sales
-
Scott Wean

Buyer's Agent in 2020
Scott Wean
Carolina One Real Estate
(843) 364-3360
96 Total Sales
Map
Source: CHS Regional MLS
MLS Number: 25004808
APN: 171-15-06-020
- 5401 Diston Ct
- 8506 Kennestone Ln
- 8661 Laurel Grove Ln
- 5413 Barnsley Dr
- 8612 Hickory Creek Ln
- 5488 Altamaha Dr
- 5404 Red Fork Ln
- 5406 Woodbreeze Dr
- 8522 Long Meadow Dr
- 8585 Refuge Pointe Cir
- 8661 Refuge Point Cir
- 8657 Refuge Point Cir
- 8605 Refuge Point Cir
- 5440 Overland Trail
- 5581 Ruby Falls Rd
- 8651 Grassy Oak Trail
- 8653 Grassy Oak Trail
- 5400 Turning Tide
- 8634 Grassy Oak Trail
- 8618 Grassy Oak Trail

