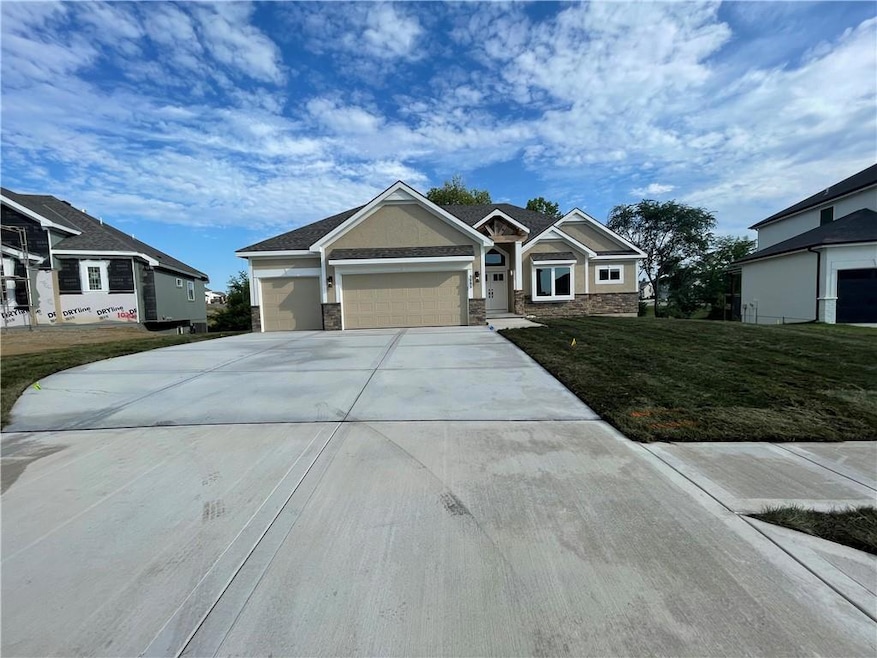8512 NW 90th Terrace Kansas City, MO 64153
Prairie Point-Wildberry NeighborhoodEstimated payment $4,413/month
Total Views
6
4
Beds
4
Baths
2,908
Sq Ft
$237
Price per Sq Ft
Highlights
- Custom Closet System
- Great Room with Fireplace
- Traditional Architecture
- Congress Middle School Rated A-
- Recreation Room
- Wood Flooring
About This Home
Sold at Processing
Listing Agent
ReeceNichols-KCN Brokerage Phone: 816-507-5159 License #1999087346 Listed on: 11/09/2025

Co-Listing Agent
ReeceNichols - Parkville Brokerage Phone: 816-507-5159 License #2010017559
Home Details
Home Type
- Single Family
Est. Annual Taxes
- $8,700
Year Built
- 2026
HOA Fees
- $51 Monthly HOA Fees
Parking
- 3 Car Attached Garage
Home Design
- Traditional Architecture
- Composition Roof
- Wood Siding
- Stone Trim
Interior Spaces
- Wet Bar
- Ceiling Fan
- Gas Fireplace
- Thermal Windows
- Mud Room
- Great Room with Fireplace
- 2 Fireplaces
- Family Room
- Combination Kitchen and Dining Room
- Recreation Room
- Fire and Smoke Detector
Kitchen
- Breakfast Area or Nook
- Double Oven
- Gas Range
- Dishwasher
- Kitchen Island
- Quartz Countertops
- Disposal
Flooring
- Wood
- Carpet
- Ceramic Tile
Bedrooms and Bathrooms
- 4 Bedrooms
- Main Floor Bedroom
- Custom Closet System
- Walk-In Closet
- 4 Full Bathrooms
- Double Vanity
- Bathtub With Separate Shower Stall
Laundry
- Laundry Room
- Laundry on main level
Finished Basement
- Basement Fills Entire Space Under The House
- Fireplace in Basement
- Bedroom in Basement
Schools
- Renner Elementary School
- Park Hill High School
Utilities
- Cooling Available
- Heat Pump System
- Back Up Gas Heat Pump System
Additional Features
- Playground
- Paved or Partially Paved Lot
- City Lot
Listing and Financial Details
- $0 special tax assessment
Community Details
Overview
- Benson Place Association
- Riverstone Subdivision, Hillcrest Floorplan
Recreation
- Community Pool
- Trails
Map
Create a Home Valuation Report for This Property
The Home Valuation Report is an in-depth analysis detailing your home's value as well as a comparison with similar homes in the area
Home Values in the Area
Average Home Value in this Area
Property History
| Date | Event | Price | List to Sale | Price per Sq Ft |
|---|---|---|---|---|
| 11/17/2025 11/17/25 | For Sale | $690,000 | 0.0% | $237 / Sq Ft |
| 11/09/2025 11/09/25 | Pending | -- | -- | -- |
| 11/09/2025 11/09/25 | For Sale | $690,000 | -- | $237 / Sq Ft |
Source: Heartland MLS
Source: Heartland MLS
MLS Number: 2587127
Nearby Homes
- The Austyn Reverse Plan at Riverstone - The Reserve
- The Hudson Plan at Riverstone - The Reserve
- The Rebecca Plan at Riverstone - The Reserve
- The Grayson Reverse Plan at Riverstone - The Reserve
- The Kendyl Reverse Plan at Riverstone - The Reserve
- The Mackenzie Expanded Plan at Riverstone - The Reserve
- The Tatum Plan at Riverstone - The Reserve
- 8316 NW 90th St
- 8212 NW 89th Terrace
- 8216 NW 89th Terrace
- 8203 NW 89th Terrace
- 8138 NW 89th St
- Hillsdale Plan at Riverstone - Reserve at Riverstone
- Winchester Plan at Riverstone - Reserve at Riverstone
- McKinley Plan at Riverstone - Reserve at Riverstone
- Chandler Plan at Riverstone - Reserve at Riverstone
- Hawthorn II Plan at Riverstone - Reserve at Riverstone
- 8215 NW 89th Terrace
- 8401 NW 90th St
- 8308 NW 89th Terrace
- 8940 N Shannon Ave
- 8811 N Congress Ave
- 7301 NW Donovan Dr
- 7441 NW Old Tiffany Springs Rd
- 9701 N Shannon Ave
- 9505 NW 86th Terrace
- 8705 N Wayland Ave
- 9641 N Ambassador Dr
- 9900 NW Prairie View Rd
- 7310 NW Tiffany Springs Pkwy
- 9519 N Ambassador Dr
- 8031 NW Milrey Dr
- 7408 NW 78th St
- 8495 N Elgin Ave
- 8101 NW Barrybrooke Dr
- 7831 NW Roanridge Rd
- 5401 NW 93rd St
- 7616 N Serene Ave
- 7305 NW 76 Place
- 9014 N Hull Ave
