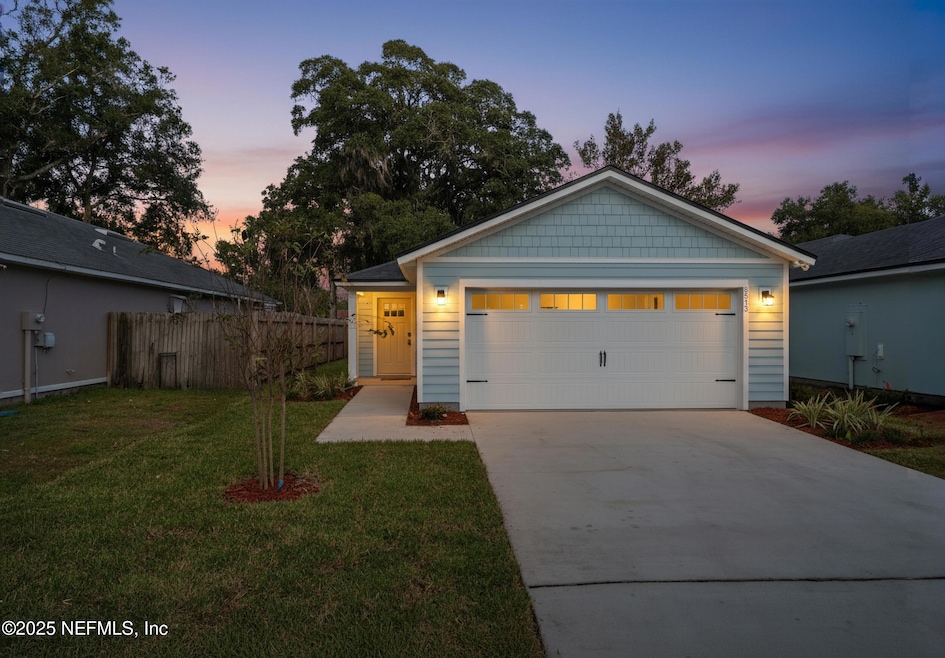UNDER CONTRACT
NEW CONSTRUCTION
8513 Dandy Ave Jacksonville, FL 32211
Woodland Acres NeighborhoodEstimated payment $1,760/month
Total Views
3,734
3
Beds
2
Baths
1,330
Sq Ft
$212
Price per Sq Ft
Highlights
- New Construction
- Wood Flooring
- Walk-In Closet
- Open Floorplan
- No HOA
- Cooling Available
About This Home
Just completed new construction single story home with two-car garage and large driveway, move in ready for the holidays. One year home warranty, no monthly hoa or fees, new underground JEA utility services, lots of upgrades built in.
Home Details
Home Type
- Single Family
Year Built
- Built in 2025 | New Construction
Lot Details
- Lot Dimensions are 37.5 x 110
- South Facing Home
Parking
- 2 Car Garage
Interior Spaces
- 1,330 Sq Ft Home
- 1-Story Property
- Open Floorplan
- Ceiling Fan
Kitchen
- Breakfast Bar
- Microwave
- Dishwasher
- Disposal
Flooring
- Wood
- Carpet
- Tile
- Vinyl
Bedrooms and Bathrooms
- 3 Bedrooms
- Split Bedroom Floorplan
- Walk-In Closet
- 2 Full Bathrooms
Utilities
- Cooling Available
- Heating Available
- 200+ Amp Service
Community Details
- No Home Owners Association
- Oakwood Villa Ests Subdivision
Listing and Financial Details
- Assessor Parcel Number 144586-0030
Map
Create a Home Valuation Report for This Property
The Home Valuation Report is an in-depth analysis detailing your home's value as well as a comparison with similar homes in the area
Home Values in the Area
Average Home Value in this Area
Property History
| Date | Event | Price | List to Sale | Price per Sq Ft |
|---|---|---|---|---|
| 12/21/2025 12/21/25 | Price Changed | $282,500 | -0.9% | $212 / Sq Ft |
| 11/18/2025 11/18/25 | Price Changed | $285,000 | +0.9% | $214 / Sq Ft |
| 11/17/2025 11/17/25 | For Sale | $282,500 | -- | $212 / Sq Ft |
Source: realMLS (Northeast Florida Multiple Listing Service)
Source: realMLS (Northeast Florida Multiple Listing Service)
MLS Number: 2116551
Nearby Homes
- 8454 Dandy Ave
- 8442 Dandy Ave
- 8451 Eaton Ave
- 8622 Cocoa Ave
- 06 Galveston Ave
- 03 Galveston Ave
- 02 Galveston Ave
- 05 Galveston Ave
- 01 Galveston Ave
- 04 Galveston Ave
- 8728 Berry Ave
- 8584 Hare Ave
- 8610 Hare Ave
- 8214 Galveston Ave
- 8595 Hare Ave
- 8484 India Ave
- 8205 Galveston Ave
- 8542 Jasper Ave
- 8936 Cocoa Ave
- 8916 Hare Ave
- 8026 Galveston Ave
- 8448 Kona Ave
- 9038 Berry Ave
- 8493 Highfield Ave
- 8939 India Ave
- 8595 Highfield Ave
- 8577 Highfield Ave
- 8213 Highfield Ave
- 7932 Jasper Ave
- 7899 Cherry Blossom Dr N
- 7939 Cherry Blossom Dr S
- 7703 Hare Ave
- 8661 Highfield Ave
- 8226 Watercourse Way
- 514 Eiseman Way
- 514 Eiseman Way
- 522 Eiseman Way
- 522 Eiseman Way
- 524 Eiseman Way
- 524 Eiseman Way







