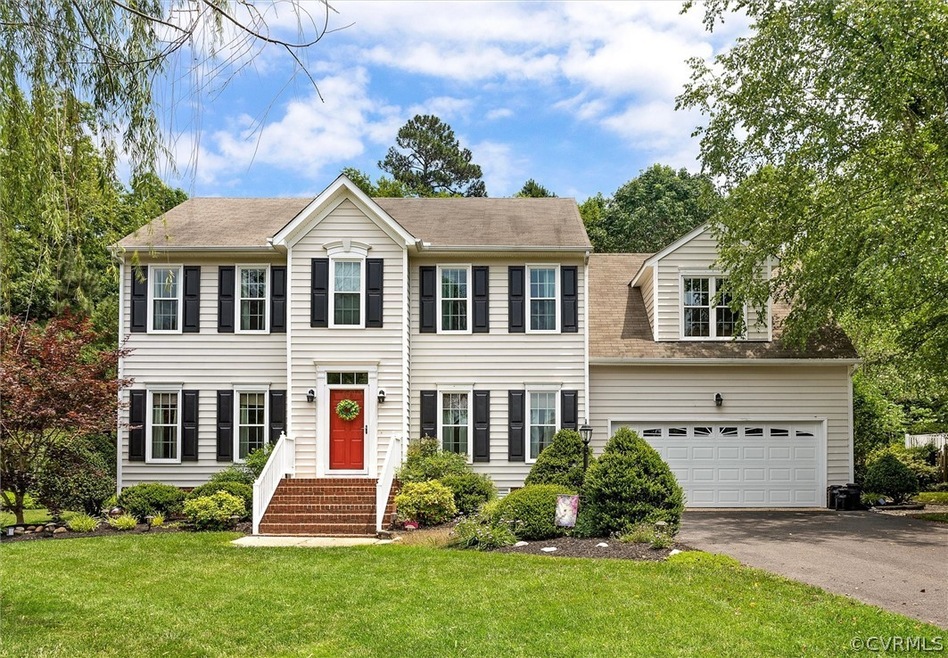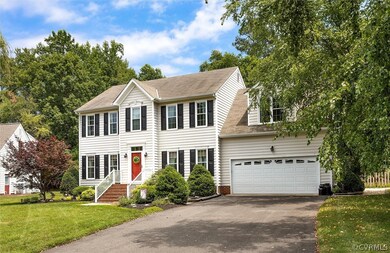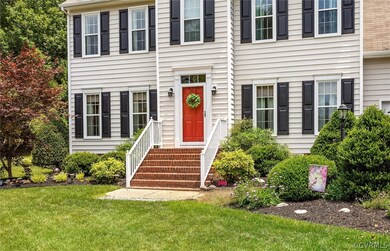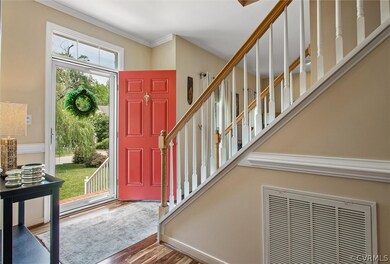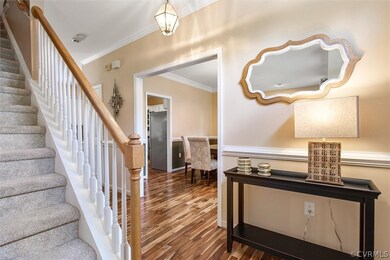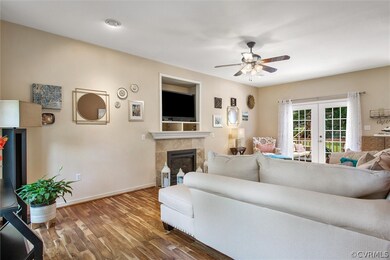
8513 Easton Ridge Place Chesterfield, VA 23832
Birkdale NeighborhoodEstimated Value: $444,000 - $479,000
Highlights
- Outdoor Pool
- Transitional Architecture
- Separate Formal Living Room
- Deck
- Wood Flooring
- High Ceiling
About This Home
As of July 2022Must-see Birkdale beauty! Stunning transitional with updates/upgrades inside & out. Located at the end of a quiet CUL-DE-SAC & close to walking paths + golf course. First level has gorgeous & durable ACACIA HARDWOOD flooring. 9-ft ceilings make the home open & bright. Lovely kitchen has creamy WHITE cabinets, GRANITE counters, ceramic backsplash, a sunny breakfast nook + a nice PANTRY. Spacious family room has a cozy GAS FIREPLACE w/marble surround & FRENCH DOORS to the deck. Soothing primary suite has a large WALK-IN closet w/built-in shelving. Luxurious primary bath is renovated & has it all: big tile & glass shower w/bench, a serene soaking tub + raised double vanity w/amazing storage - just beautiful! 3 more nice-size bedrooms, all with ceiling fans + ample closet space. You'll love the awesome outdoor living space: multi-tiered decking w/retractable awning is perfect for entertaining and relaxing. Flat, FENCED rear yard has established perennial beds & plenty of room to play; it feels like a private park ~ absolutely gorgeous! Detached storage shed holds all of your toys & tools. Lovingly maintained & move-in ready. Come live the good life! (Please see attachment for updates.)
Home Details
Home Type
- Single Family
Est. Annual Taxes
- $2,959
Year Built
- Built in 1999
Lot Details
- 0.35 Acre Lot
- Cul-De-Sac
- Back Yard Fenced
- Level Lot
- Zoning described as R9
HOA Fees
- $34 Monthly HOA Fees
Parking
- 2 Car Direct Access Garage
- Garage Door Opener
- Driveway
Home Design
- Transitional Architecture
- Frame Construction
- Composition Roof
- Vinyl Siding
Interior Spaces
- 2,140 Sq Ft Home
- 2-Story Property
- High Ceiling
- Recessed Lighting
- Gas Fireplace
- Awning
- Separate Formal Living Room
- Crawl Space
Kitchen
- Eat-In Kitchen
- Oven
- Induction Cooktop
- Microwave
- Dishwasher
- Granite Countertops
- Disposal
Flooring
- Wood
- Carpet
- Tile
Bedrooms and Bathrooms
- 4 Bedrooms
- Walk-In Closet
- Double Vanity
- Garden Bath
Laundry
- Dryer
- Washer
Outdoor Features
- Outdoor Pool
- Deck
- Shed
Schools
- Spring Run Elementary School
- Bailey Bridge Middle School
- Manchester High School
Utilities
- Forced Air Heating and Cooling System
- Heating System Uses Natural Gas
Listing and Financial Details
- Tax Lot 37
- Assessor Parcel Number 725-66-68-71-800-000
Community Details
Overview
- Birkdale Subdivision
Recreation
- Community Pool
Ownership History
Purchase Details
Home Financials for this Owner
Home Financials are based on the most recent Mortgage that was taken out on this home.Purchase Details
Home Financials for this Owner
Home Financials are based on the most recent Mortgage that was taken out on this home.Purchase Details
Home Financials for this Owner
Home Financials are based on the most recent Mortgage that was taken out on this home.Purchase Details
Home Financials for this Owner
Home Financials are based on the most recent Mortgage that was taken out on this home.Purchase Details
Home Financials for this Owner
Home Financials are based on the most recent Mortgage that was taken out on this home.Purchase Details
Home Financials for this Owner
Home Financials are based on the most recent Mortgage that was taken out on this home.Purchase Details
Home Financials for this Owner
Home Financials are based on the most recent Mortgage that was taken out on this home.Similar Homes in Chesterfield, VA
Home Values in the Area
Average Home Value in this Area
Purchase History
| Date | Buyer | Sale Price | Title Company |
|---|---|---|---|
| Thorne Troy T | $435,000 | First American Title | |
| Hickey Martin | $287,400 | -- | |
| Primacy Closing Corp | $287,400 | -- | |
| Schott Lisa L | $255,000 | -- | |
| Piazza Kenneth M | -- | -- | |
| Piazza Kenneth J | -- | -- | |
| Piazza Kenneth M | $182,000 | -- |
Mortgage History
| Date | Status | Borrower | Loan Amount |
|---|---|---|---|
| Open | Thorne Troy T | $305,000 | |
| Previous Owner | Hickey Martin J | $219,757 | |
| Previous Owner | Hickey Martin | $229,919 | |
| Previous Owner | Schott Lisa L | $204,000 | |
| Previous Owner | Piazza Kenneth M | $44,000 | |
| Previous Owner | Piazza Kenneth M | $10,000 | |
| Previous Owner | Piazza Kenneth M | $172,643 |
Property History
| Date | Event | Price | Change | Sq Ft Price |
|---|---|---|---|---|
| 07/29/2022 07/29/22 | Sold | $435,000 | +8.8% | $203 / Sq Ft |
| 06/18/2022 06/18/22 | Pending | -- | -- | -- |
| 06/08/2022 06/08/22 | For Sale | $400,000 | -- | $187 / Sq Ft |
Tax History Compared to Growth
Tax History
| Year | Tax Paid | Tax Assessment Tax Assessment Total Assessment is a certain percentage of the fair market value that is determined by local assessors to be the total taxable value of land and additions on the property. | Land | Improvement |
|---|---|---|---|---|
| 2024 | $3,341 | $361,500 | $74,000 | $287,500 |
| 2023 | $3,131 | $344,100 | $71,000 | $273,100 |
| 2022 | $2,865 | $311,400 | $71,000 | $240,400 |
| 2021 | $2,771 | $284,700 | $70,000 | $214,700 |
| 2020 | $2,555 | $268,900 | $69,000 | $199,900 |
| 2019 | $2,510 | $264,200 | $67,000 | $197,200 |
| 2018 | $2,478 | $260,800 | $67,000 | $193,800 |
| 2017 | $2,448 | $255,000 | $64,000 | $191,000 |
| 2016 | $2,331 | $242,800 | $63,000 | $179,800 |
| 2015 | $2,267 | $233,500 | $63,000 | $170,500 |
| 2014 | $2,140 | $220,300 | $60,000 | $160,300 |
Agents Affiliated with this Home
-
Kurt Negaard

Seller's Agent in 2022
Kurt Negaard
RE/MAX
(804) 426-5936
4 in this area
121 Total Sales
-
Kyle Davis

Buyer's Agent in 2022
Kyle Davis
Ingram & Assoc Chester
(804) 748-0177
3 in this area
53 Total Sales
Map
Source: Central Virginia Regional MLS
MLS Number: 2215958
APN: 725-66-68-71-800-000
- 13831 Ashbourne Hollow Cir
- 8300 N Spring Run Rd
- 14312 Ashdale Way
- 8412 Royal Birkdale Dr
- 8801 Thornton Heath Dr
- 13919 Citation Dr
- 7713 Flag Tail Dr
- 14407 Mission Hills Loop
- 8401 Bethia Rd
- 7300 Key Deer Cir
- 7506 Whirlaway Dr
- 8949 Lavenham Loop
- 7700 Gallant Fox Ct
- 13705 Nashua Place
- 13721 Kentucky Derby Ct
- 7334 Norwood Pond Place
- 14424 Ashleyville Ln
- 10013 Brading Ln
- 14530 Hancock Ridge Ct
- 9325 Lavenham Ct
- 8513 Easton Ridge Place
- 8519 Easton Ridge Place
- 8501 Easton Ridge Place
- 8600 Seabrook Cir
- 8606 Seabrook Cir
- 8512 Easton Ridge Place
- 8518 Easton Ridge Place
- 8531 Easton Ridge Place
- 8506 Easton Ridge Place
- 8524 Easton Ridge Place
- 8601 Seabrook Cir
- 8612 Seabrook Cir
- 8500 Easton Ridge Place
- 8530 Easton Ridge Place
- 8537 Easton Ridge Place
- 8607 Seabrook Cir
- 9500 Royal Birkdale Dr
- 8618 Seabrook Cir
- 8536 Easton Ridge Place
- 8613 Seabrook Cir
