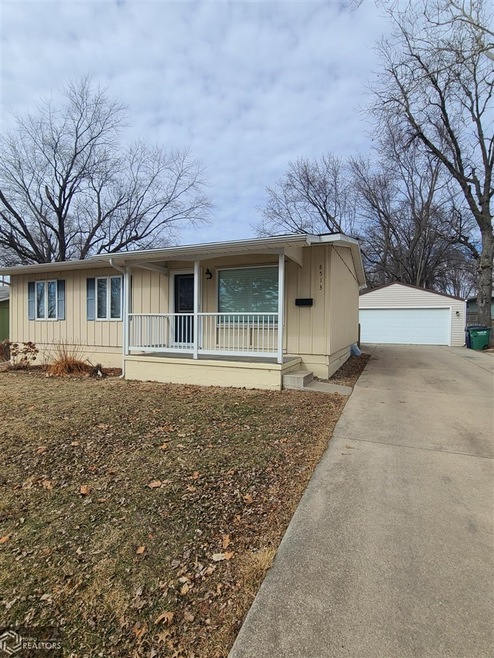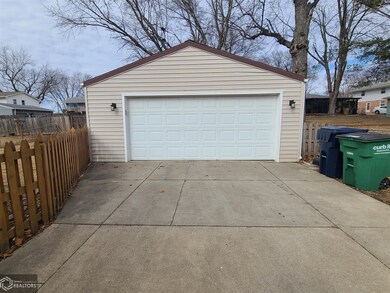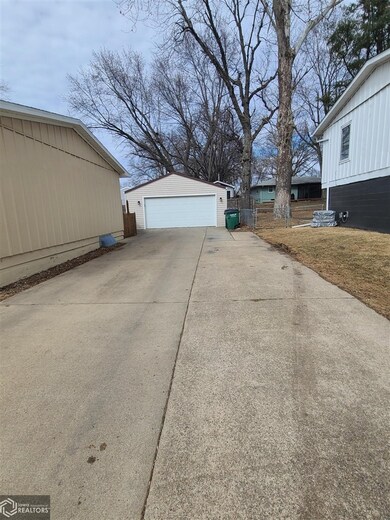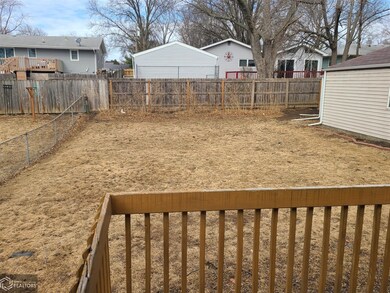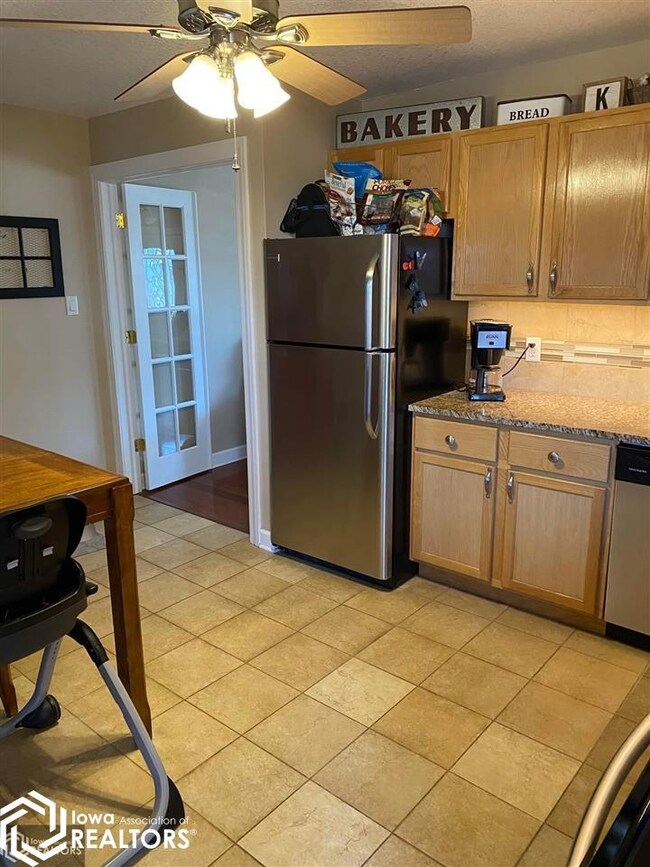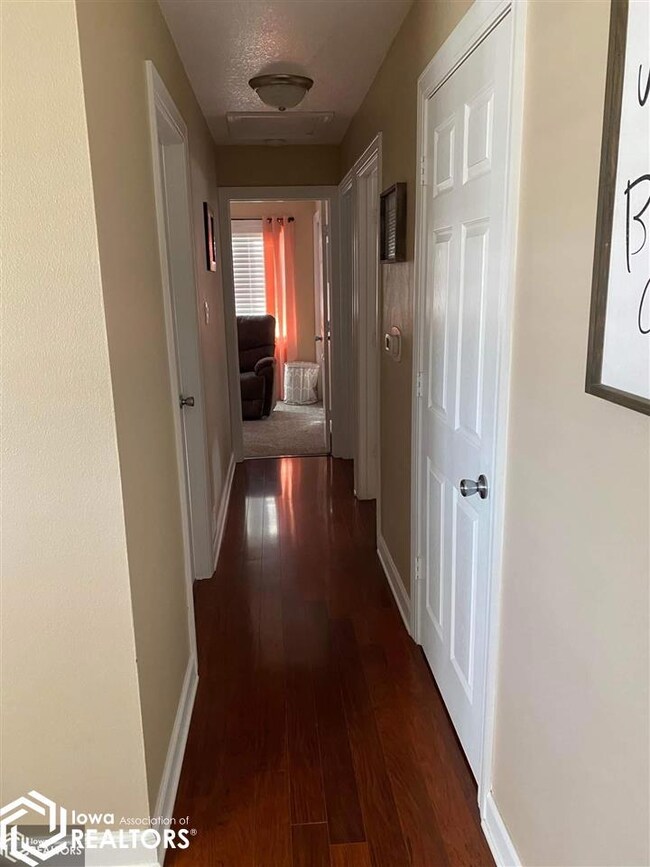
8513 Madison Ave Urbandale, IA 50322
Highlights
- Ranch Style House
- 2 Car Detached Garage
- Parking Storage or Cabinetry
- No HOA
- Living Room
- Forced Air Heating and Cooling System
About This Home
As of April 2022MOVE IN READY!!! Get a look at this beautiful ranch home right here in Urbandale! This home is located within minutes to shopping, grocery stores, and entertainment. This home features 3 bedrooms on the main floor, 1 3/4 bath, a partially finished basement with a family room & 2 non-conforming bedrooms, and last but not least an oversized 2 car garage. The kitchen cabinets have been recently updated, new carpet and laminate floors, granite counters, and stainless-steel appliances in which all stay. This home has many new updates starting with new windows across the back and the side, a new hot water heater (2017), with the other major items replaced within the last 10 years. The must have deck off the kitchen in the backyard oversees a fully fenced yard. This property is a must see and will not last long!! Please call to schedule a showing!
Last Agent to Sell the Property
Our Town Realty, LLC License #*** Listed on: 03/13/2022
Last Buyer's Agent
Outside Agent- MIR Outside Agent- MIR
Outside Office
Home Details
Home Type
- Single Family
Est. Annual Taxes
- $3,702
Year Built
- Built in 1960
Lot Details
- 7,841 Sq Ft Lot
- Chain Link Fence
Home Design
- Ranch Style House
- Asphalt Shingled Roof
- Metal Siding
- Steel Siding
Interior Spaces
- 925 Sq Ft Home
- Family Room
- Living Room
Kitchen
- Cooktop<<rangeHoodToken>>
- <<microwave>>
- Dishwasher
- Disposal
Flooring
- Carpet
- Laminate
Bedrooms and Bathrooms
- 3 Bedrooms
- Possible Extra Bedroom
Laundry
- Dryer
- Washer
Partially Finished Basement
- Basement Fills Entire Space Under The House
- Basement Storage
Parking
- 2 Car Detached Garage
- 2 Open Parking Spaces
- Parking Storage or Cabinetry
Outdoor Features
- Storage Shed
Utilities
- Forced Air Heating and Cooling System
- Gas Water Heater
Community Details
- No Home Owners Association
Listing and Financial Details
- Homestead Exemption
Ownership History
Purchase Details
Home Financials for this Owner
Home Financials are based on the most recent Mortgage that was taken out on this home.Purchase Details
Purchase Details
Purchase Details
Purchase Details
Home Financials for this Owner
Home Financials are based on the most recent Mortgage that was taken out on this home.Purchase Details
Home Financials for this Owner
Home Financials are based on the most recent Mortgage that was taken out on this home.Similar Homes in the area
Home Values in the Area
Average Home Value in this Area
Purchase History
| Date | Type | Sale Price | Title Company |
|---|---|---|---|
| Warranty Deed | $175,000 | None Available | |
| Special Warranty Deed | -- | None Available | |
| Corporate Deed | $154,500 | None Available | |
| Sheriffs Deed | $154,989 | None Available | |
| Warranty Deed | $129,500 | -- | |
| Warranty Deed | $84,500 | -- |
Mortgage History
| Date | Status | Loan Amount | Loan Type |
|---|---|---|---|
| Open | $169,300 | New Conventional | |
| Closed | $169,750 | New Conventional | |
| Previous Owner | $127,893 | FHA | |
| Previous Owner | $80,750 | Balloon |
Property History
| Date | Event | Price | Change | Sq Ft Price |
|---|---|---|---|---|
| 04/21/2022 04/21/22 | Sold | $228,000 | +1.3% | $246 / Sq Ft |
| 03/15/2022 03/15/22 | Pending | -- | -- | -- |
| 03/13/2022 03/13/22 | For Sale | $225,000 | +28.6% | $243 / Sq Ft |
| 01/15/2019 01/15/19 | Sold | $175,000 | -9.3% | $189 / Sq Ft |
| 12/16/2018 12/16/18 | Pending | -- | -- | -- |
| 10/09/2018 10/09/18 | For Sale | $192,900 | -- | $209 / Sq Ft |
Tax History Compared to Growth
Tax History
| Year | Tax Paid | Tax Assessment Tax Assessment Total Assessment is a certain percentage of the fair market value that is determined by local assessors to be the total taxable value of land and additions on the property. | Land | Improvement |
|---|---|---|---|---|
| 2024 | $4,126 | $227,800 | $61,300 | $166,500 |
| 2023 | $4,122 | $227,800 | $61,300 | $166,500 |
| 2022 | $3,884 | $192,100 | $54,000 | $138,100 |
| 2021 | $3,702 | $192,100 | $54,000 | $138,100 |
| 2020 | $3,636 | $174,300 | $49,000 | $125,300 |
| 2019 | $3,372 | $174,300 | $49,000 | $125,300 |
| 2018 | $3,246 | $155,200 | $42,700 | $112,500 |
| 2017 | $3,102 | $155,200 | $42,700 | $112,500 |
| 2016 | $3,022 | $146,100 | $39,800 | $106,300 |
| 2015 | $3,022 | $146,100 | $39,800 | $106,300 |
| 2014 | $2,962 | $142,200 | $38,100 | $104,100 |
Agents Affiliated with this Home
-
TESSA STOFFER

Seller's Agent in 2022
TESSA STOFFER
Our Town Realty, LLC
(641) 414-0145
1 in this area
30 Total Sales
-
O
Buyer's Agent in 2022
Outside Agent- MIR Outside Agent- MIR
Outside Office
-
J
Seller's Agent in 2019
Jacque Sackett
Keller Williams Realty GDM
-
Kristi Pitz

Buyer's Agent in 2019
Kristi Pitz
RE/MAX
(515) 480-4933
23 in this area
171 Total Sales
Map
Source: NoCoast MLS
MLS Number: NOC6163588
APN: 312-02750000000
- 8401 Airline Ave
- 8312 Winston Ave
- 3817 80th St
- 4008 80th St
- 37 89th St
- 4517 90th St
- 4505 90th St
- 4500 90th St
- 4021 80th St
- 8104 Dellwood Dr Unit 8104
- 3916 92nd Dr
- 4012 79th St
- 8176 Dellwood Dr Unit 8176
- 8178 Dellwood Dr Unit 8178
- 3605 80th St
- 4221 90th St
- Lot 60 88th St
- 8142 Dellwood Dr Unit 8142
- 8144 Dellwood Dr
- 8004 Wilden Dr
