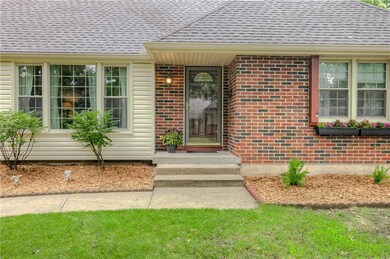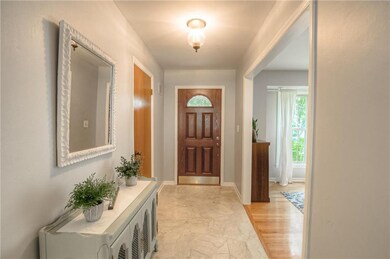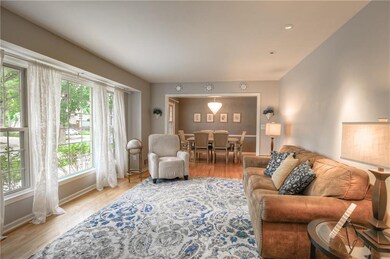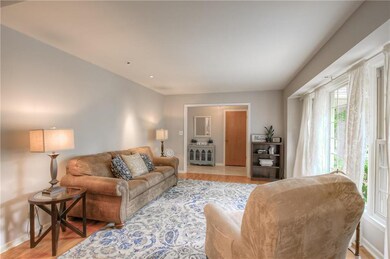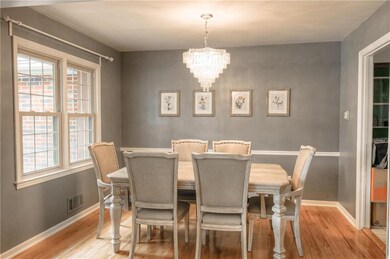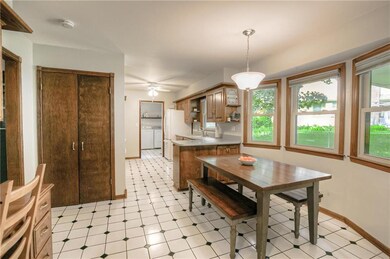
8514 W 88th St Overland Park, KS 66212
Elmhurst NeighborhoodEstimated Value: $393,000 - $455,122
Highlights
- Recreation Room
- Vaulted Ceiling
- Wood Flooring
- Shawnee Mission West High School Rated A-
- Traditional Architecture
- Main Floor Primary Bedroom
About This Home
As of August 2019Spacious 4 bedroom story and 1/2 with many updates! First floor master, second bedroom, two full baths, living, dining, family AND great sized laundry room all on first floor! Two more bedrooms upstairs with a full bath. Recently finished basement with a 1/2 bath, pool table stays! Covered patio makes for nice outside entertaining. 4 year roof. Wood floors galore. Windows have been replaced. Don't miss this deal!
Last Agent to Sell the Property
RE/MAX State Line License #BR00217505 Listed on: 07/31/2019

Home Details
Home Type
- Single Family
Est. Annual Taxes
- $2,951
Year Built
- Built in 1967
Lot Details
- 9,606 Sq Ft Lot
- Privacy Fence
- Wood Fence
- Aluminum or Metal Fence
- Paved or Partially Paved Lot
- Many Trees
Parking
- 2 Car Attached Garage
- Inside Entrance
- Front Facing Garage
Home Design
- Traditional Architecture
- Brick Frame
- Composition Roof
- Vinyl Siding
Interior Spaces
- Wet Bar: Ceiling Fan(s), Walk-In Closet(s), Wood Floor, Fireplace, Ceramic Tiles
- Built-In Features: Ceiling Fan(s), Walk-In Closet(s), Wood Floor, Fireplace, Ceramic Tiles
- Vaulted Ceiling
- Ceiling Fan: Ceiling Fan(s), Walk-In Closet(s), Wood Floor, Fireplace, Ceramic Tiles
- Skylights
- Shades
- Plantation Shutters
- Drapes & Rods
- Family Room with Fireplace
- Family Room Downstairs
- Formal Dining Room
- Recreation Room
- Attic Fan
- Fire and Smoke Detector
- Laundry on main level
- Finished Basement
Kitchen
- Eat-In Kitchen
- Electric Oven or Range
- Dishwasher
- Granite Countertops
- Laminate Countertops
- Disposal
Flooring
- Wood
- Wall to Wall Carpet
- Linoleum
- Laminate
- Stone
- Ceramic Tile
- Luxury Vinyl Plank Tile
- Luxury Vinyl Tile
Bedrooms and Bathrooms
- 4 Bedrooms
- Primary Bedroom on Main
- Cedar Closet: Ceiling Fan(s), Walk-In Closet(s), Wood Floor, Fireplace, Ceramic Tiles
- Walk-In Closet: Ceiling Fan(s), Walk-In Closet(s), Wood Floor, Fireplace, Ceramic Tiles
- Double Vanity
- Bathtub with Shower
Schools
- Overland Park Elementary School
- Sm West High School
Additional Features
- Enclosed patio or porch
- Forced Air Heating and Cooling System
Community Details
- Windgates Subdivision
Listing and Financial Details
- Exclusions: chimney/fireplace
- Assessor Parcel Number NP91400002 0010A
Ownership History
Purchase Details
Home Financials for this Owner
Home Financials are based on the most recent Mortgage that was taken out on this home.Purchase Details
Home Financials for this Owner
Home Financials are based on the most recent Mortgage that was taken out on this home.Similar Homes in Overland Park, KS
Home Values in the Area
Average Home Value in this Area
Purchase History
| Date | Buyer | Sale Price | Title Company |
|---|---|---|---|
| Shipp Darren | -- | Continental Title Company | |
| Aguilera Kimberly S | -- | Kansas City Title Inc |
Mortgage History
| Date | Status | Borrower | Loan Amount |
|---|---|---|---|
| Open | Shipp Darren | $216,000 | |
| Previous Owner | Aguilera Kimberly S | $195,000 | |
| Previous Owner | Fahy Richard E | $90,000 |
Property History
| Date | Event | Price | Change | Sq Ft Price |
|---|---|---|---|---|
| 08/30/2019 08/30/19 | Sold | -- | -- | -- |
| 08/03/2019 08/03/19 | Pending | -- | -- | -- |
| 07/31/2019 07/31/19 | For Sale | $270,000 | +23.3% | $93 / Sq Ft |
| 02/27/2015 02/27/15 | Sold | -- | -- | -- |
| 01/29/2015 01/29/15 | Pending | -- | -- | -- |
| 11/07/2014 11/07/14 | For Sale | $219,000 | -- | $104 / Sq Ft |
Tax History Compared to Growth
Tax History
| Year | Tax Paid | Tax Assessment Tax Assessment Total Assessment is a certain percentage of the fair market value that is determined by local assessors to be the total taxable value of land and additions on the property. | Land | Improvement |
|---|---|---|---|---|
| 2024 | $4,139 | $42,872 | $8,953 | $33,919 |
| 2023 | $3,844 | $39,273 | $8,140 | $31,133 |
| 2022 | $3,469 | $35,719 | $8,140 | $27,579 |
| 2021 | $3,186 | $31,200 | $6,516 | $24,684 |
| 2020 | $3,177 | $31,142 | $5,212 | $25,930 |
| 2019 | $3,195 | $31,349 | $4,173 | $27,176 |
| 2018 | $2,951 | $28,842 | $4,173 | $24,669 |
| 2017 | $2,646 | $25,449 | $4,173 | $21,276 |
| 2016 | $2,643 | $25,012 | $4,173 | $20,839 |
| 2015 | $2,216 | $21,424 | $4,173 | $17,251 |
| 2013 | -- | $21,263 | $4,173 | $17,090 |
Agents Affiliated with this Home
-
Sharon McFarland

Seller's Agent in 2019
Sharon McFarland
RE/MAX State Line
(913) 669-3652
4 in this area
97 Total Sales
-
Suzanne Vaughan

Seller Co-Listing Agent in 2019
Suzanne Vaughan
Rodrock & Associates Realtors
(913) 706-7767
1 in this area
67 Total Sales
-
Susan Clifford

Buyer's Agent in 2019
Susan Clifford
RE/MAX Realty Suburban Inc
(816) 590-0295
2 in this area
41 Total Sales
-
Jennifer Ruisinger
J
Seller's Agent in 2015
Jennifer Ruisinger
ReeceNichols - Overland Park
(913) 339-6800
1 in this area
18 Total Sales
Map
Source: Heartland MLS
MLS Number: 2181303
APN: NP91400002-0010A
- 8511 W 88th St
- 8822 Hadley St
- 8218 W 87th St
- 8922 Hadley St
- 8710 Craig Dr
- 8705 Grandview St
- 9000 Goodman St
- 8546 W 85th St
- 8564 W 85th St
- 8528 W 85th St
- 8217 W 91st Terrace
- 8645 Lowell Ave
- 8005 W 91st St
- 8530 Grandview Ln
- 8617 W 92nd St
- 7900 W 91st St
- 8601 England St
- 8708 W 92nd St
- 8830 Newton St
- 9208 Kessler St
- 8514 W 88th St
- 8508 W 88th St
- 8727 Mackey St
- 8520 W 88th St
- 8723 Mackey St
- 8504 W 88th St
- 8515 W 88th St
- 8507 W 88th St
- 8519 W 88th St
- 8719 Mackey St
- 8500 W 88th St
- 8503 W 88th St
- 8521 W 88th St
- 8724 Mackey St
- 8732 Mackey St
- 8715 Mackey St
- 8523 W 88th St
- 8424 W 88th Terrace
- 8720 Mackey St
- 8501 W 88th St

