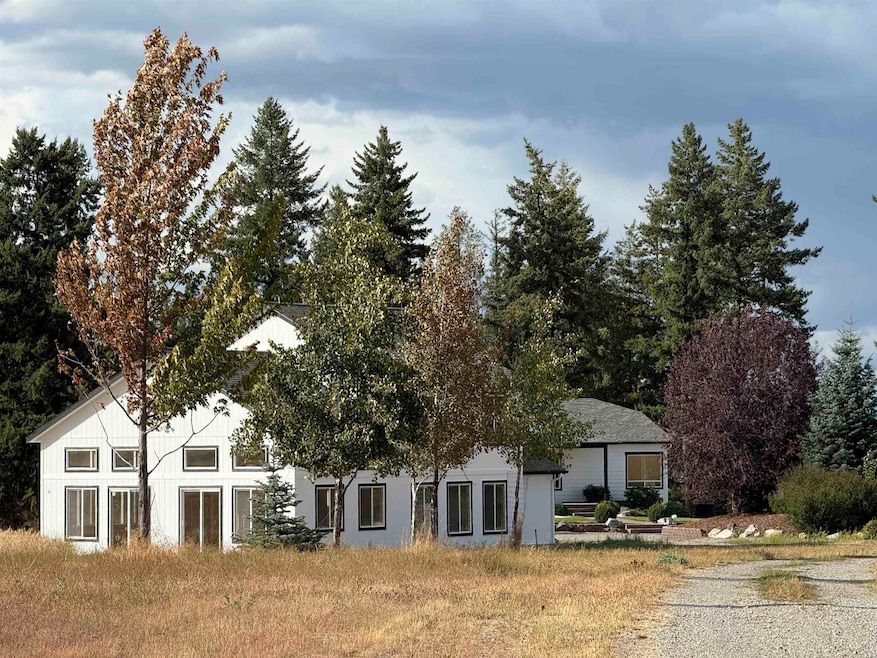8515 E Orchard Bluff Rd Chattaroy, WA 99003
Estimated payment $4,948/month
Highlights
- Horses Allowed On Property
- Mountain View
- Secluded Lot
- 11 Acre Lot
- Deck
- Cathedral Ceiling
About This Home
Custom-built farmhouse with attention to detail, featuring a freshly painted exterior in white with black trim. Located on a scenic mix of wheat fields and forest, this property offers breathtaking views, wildlife, and a tranquil pond best enjoyed from the covered deck or patio. The 1504sq ft garage/shop/greenhouse is roughed in for a bathroom, with potential for an ADU. The well tested at 4.8 GPM with a 1,400-gallon cistern. Currently farmed by a local farmer, with continuation possible. Inside, find custom woodwork and a wet bar area perfect for entertaining. Laundry rooms on both floors, allowing for multi-generational living. Built-in Murphy beds with storage. 3-sided see-through fireplace, walk-in pantry, oversized refrigerator, and freezer in the kitchen. Additional 10 acres two lots to the west is available for purchase as well. Invite your friends and family to live in the country with you.
Listing Agent
Keller Williams Spokane - Main Brokerage Phone: (509) 879-2468 License #115523 Listed on: 08/09/2025

Home Details
Home Type
- Single Family
Year Built
- Built in 2012
Lot Details
- 11 Acre Lot
- Secluded Lot
- Level Lot
- Open Lot
- Sprinkler System
- Hillside Location
- Landscaped with Trees
- Property is zoned AG
Parking
- 2 Car Detached Garage
- Oversized Parking
- Workshop in Garage
- Garage Door Opener
Property Views
- Mountain
- Territorial
Interior Spaces
- 3,600 Sq Ft Home
- 1-Story Property
- Woodwork
- Cathedral Ceiling
- Propane Fireplace
- Wood Frame Window
- Utility Room
- Wood Flooring
Kitchen
- Walk-In Pantry
- Microwave
- Dishwasher
- Disposal
Bedrooms and Bathrooms
- 4 Bedrooms
- 3 Bathrooms
Laundry
- Laundry Room
- Dryer
- Washer
Basement
- Basement Fills Entire Space Under The House
- Basement with some natural light
Outdoor Features
- Deck
- Patio
- Separate Outdoor Workshop
Schools
- Riverside Middle School
- Riverside High School
Horse Facilities and Amenities
- Horses Allowed On Property
Utilities
- Forced Air Heating and Cooling System
- Heating System Uses Propane
- Heat Pump System
- High Speed Internet
Community Details
- No Home Owners Association
Listing and Financial Details
- Assessor Parcel Number 48314.9035
Map
Home Values in the Area
Average Home Value in this Area
Tax History
| Year | Tax Paid | Tax Assessment Tax Assessment Total Assessment is a certain percentage of the fair market value that is determined by local assessors to be the total taxable value of land and additions on the property. | Land | Improvement |
|---|---|---|---|---|
| 2025 | -- | $813,200 | $182,500 | $630,700 |
| 2024 | $3,609 | $665,520 | $218,020 | $447,500 |
| 2023 | $2,780 | $632,430 | $259,530 | $372,900 |
| 2022 | $3,287 | $595,420 | $246,420 | $349,000 |
| 2021 | $3,364 | $446,530 | $105,230 | $341,300 |
| 2020 | $3,133 | $407,630 | $105,230 | $302,400 |
| 2019 | $2,670 | $365,230 | $105,230 | $260,000 |
| 2018 | $2,807 | $344,630 | $105,230 | $239,400 |
| 2017 | $2,540 | $326,330 | $105,230 | $221,100 |
| 2016 | $2,553 | $322,830 | $105,230 | $217,600 |
| 2015 | $2,338 | $301,820 | $112,520 | $189,300 |
| 2014 | -- | $281,410 | $107,510 | $173,900 |
| 2013 | -- | $0 | $0 | $0 |
Property History
| Date | Event | Price | Change | Sq Ft Price |
|---|---|---|---|---|
| 09/10/2025 09/10/25 | Price Changed | $880,000 | -0.6% | $244 / Sq Ft |
| 08/09/2025 08/09/25 | For Sale | $885,000 | -- | $246 / Sq Ft |
Purchase History
| Date | Type | Sale Price | Title Company |
|---|---|---|---|
| Interfamily Deed Transfer | -- | None Available | |
| Interfamily Deed Transfer | -- | -- | |
| Interfamily Deed Transfer | -- | -- | |
| Warranty Deed | $115,000 | None Available |
Mortgage History
| Date | Status | Loan Amount | Loan Type |
|---|---|---|---|
| Open | $60,000 | Unknown | |
| Open | $235,000 | Construction |
Source: Spokane Association of REALTORS®
MLS Number: 202522202
APN: 48314.9028
- 0 E Orchard Bluff Rd Lot A Rd
- 24xxx N Orchard Rd
- 25512 N Orchard Bluff Rd
- 7011 E Big Meadows Rd
- 8818 E Little Deep Creek Rd
- 24811 N Orchard Bluff Rd
- 6957 E Big Meadows Rd
- 7001 E Chattaroy Rd
- XXXXX E Elk Chattaroy Rd
- 9909 E Tallman Rd
- 27123 N Scotts Ridge Ln
- 5273 Liberty Ave
- 27212 N Scotts Ridge Ln
- 26026 N Madison Rd
- 7621 E Hamilton Rd
- 20141 N Bernhill Rd
- 20016 N Sands Rd
- 11707 E Tallman Rd
- 27904 N Hardesty Rd
- NKA N Hardesty Rd
- 15206 N Wilson Ct
- 16320 N Hatch Rd
- 15001 N Wandermere Rd
- 13101 Shetland Ln
- 12525 N Pittsburg St
- 824 E Hastings Rd
- 724 E Hastings Rd
- 514 E Hastings Rd
- 102 E Farwell Rd
- 11684 N Standard Dr
- 12710 N Mill Rd
- 705 W Bellwood Dr
- 9518 N Normandie St
- 539 E Hawthorne Rd
- 1225 E Westview Ct
- 110-130 E Hawthorne Rd
- 10015 N Colfax Rd
- 849 E Magnesium Rd
- 8909 N Colton St
- 8424 N Nevada St






