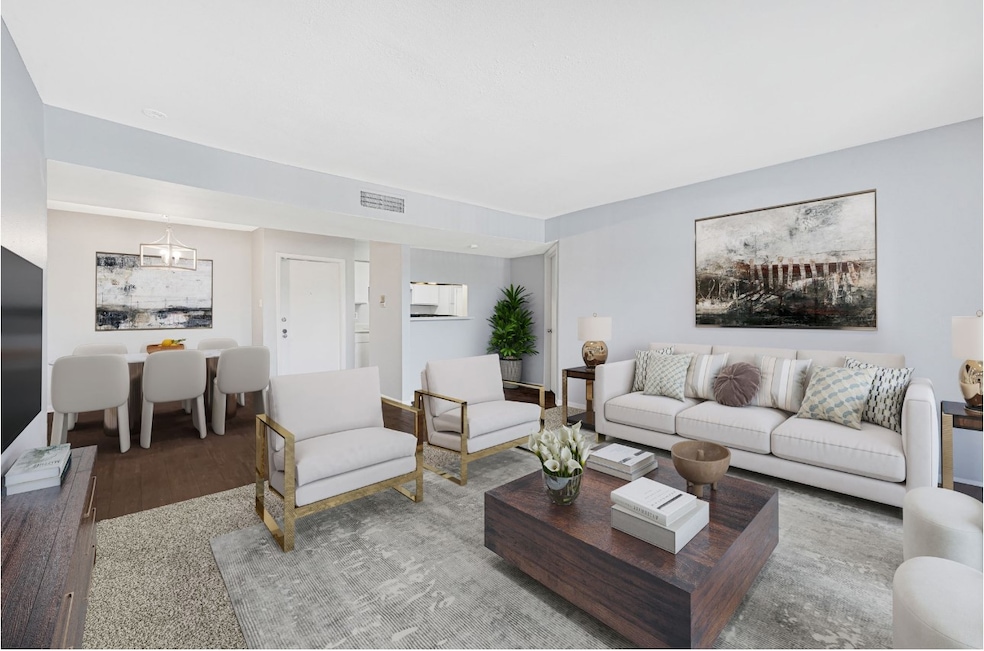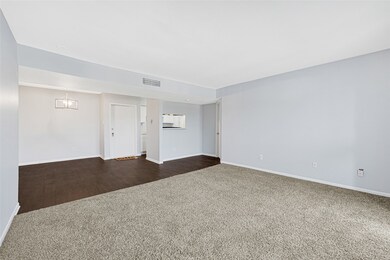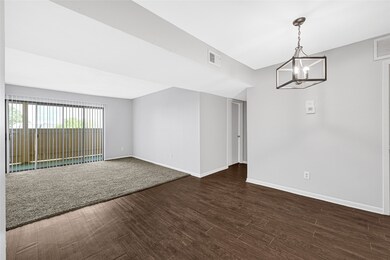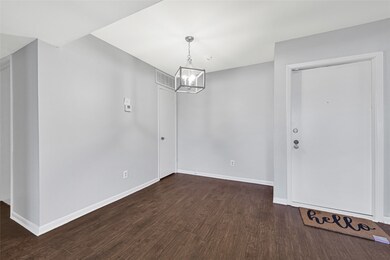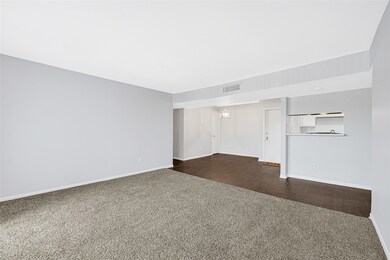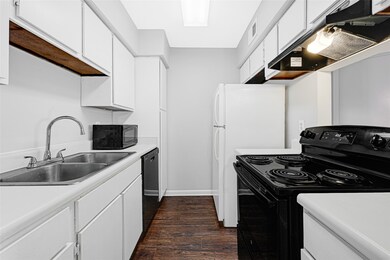8515 Hearth Dr Unit 36 Houston, TX 77054
South Main NeighborhoodHighlights
- Traditional Architecture
- Community Pool
- Balcony
- Bellaire High School Rated A
- Tennis Courts
- Controlled Access
About This Home
Welcome to this bright and spacious 2-bedroom, 2-bath condo on the 3rd floor with ELEVATOR, complete with a private balcony perfect for unwinding after a long day. Just minutes from NRG Stadium, the Texas MEDICAL CENTER, shopping, dining, and major attractions, this GATED community blends comfort with unbeatable convenience. Step into a sun-filled living room featuring large sliding doors that open to a peaceful balcony view. The kitchen, located just off the dining area, offers ample cabinet space. Both bedrooms are generously sized with great closet space, and the bathrooms include long vanities with plenty of storage. You’ll also enjoy the added bonus of an extra storage closet on the balcony. Community amenities include two swimming pools, a tennis court, reserved parking. Centrally located with easy access to Downtown, the Galleria, local universities, major employers, and entertainment like the Houston Rodeo, Texans games, and concerts.
Condo Details
Home Type
- Condominium
Est. Annual Taxes
- $1,762
Year Built
- Built in 1979
Parking
- 1 Detached Carport Space
Home Design
- Traditional Architecture
Interior Spaces
- 1,092 Sq Ft Home
- 3-Story Property
Kitchen
- Electric Cooktop
- Microwave
- Dishwasher
Bedrooms and Bathrooms
- 2 Bedrooms
- 2 Full Bathrooms
Laundry
- Dryer
- Washer
Schools
- Longfellow Elementary School
- Pershing Middle School
- Bellaire High School
Additional Features
- Accessible Elevator Installed
- Balcony
- Central Heating and Cooling System
Listing and Financial Details
- Property Available on 11/18/25
- Long Term Lease
Community Details
Recreation
- Tennis Courts
- Community Pool
Pet Policy
- Call for details about the types of pets allowed
- Pet Deposit Required
Additional Features
- Hearthwood Condo Subdivision
- Controlled Access
Map
Source: Houston Association of REALTORS®
MLS Number: 41351881
APN: 1141530150018
- 8517 Hearth Dr Unit 31
- 8517 Hearth Dr Unit 5
- 8517 Hearth Dr
- 8519 Hearth Dr Unit 28
- 8519 Hearth Dr Unit 23
- 8417 Hearth Dr Unit 32
- 8419 Hearth Dr Unit 21
- 8419 Hearth Dr Unit 7
- 8529 Hearth Dr Unit 23
- 8529 Hearth Dr Unit 34
- 8529 Hearth Dr Unit 25
- 8423 Hearth Dr Unit 26
- 8427 Hearth Dr Unit 6
- 8435 Hearth Dr Unit 21
- 2814 S Bartell Dr Unit 32
- 8429 Hearth Dr Unit 27
- 8431 Hearth Dr Unit 1
- 8425 Hearth Dr Unit 26
- 8433 Hearth Dr Unit 38
- 2822 S Bartell Dr Unit H22
- 8421 Hearth Dr Unit 21
- 8415 Hearth Dr Unit 34
- 8527 Hearth Dr
- 8415 Hearth Dr Unit ID1019639P
- 8527 Hearth Dr Unit 32
- 8415 Hearth Dr Unit 36
- 8521 Hearth Dr Unit 3
- 8523 Hearth Dr Unit 35
- 8427 Hearth Dr Unit 4
- 8435 Hearth Dr Unit 2
- 2814 S Bartell Dr Unit 11
- 2814 S Bartell Dr Unit 210
- 2820 S Bartell Dr Unit 2
- 2820 S Bartell Dr Unit 24
- 2824 S Bartell Dr Unit 35
- 2824 S Bartell Dr Unit 32
- 2816 S Bartell Dr
- 2818 S Bartell Dr Unit 4
- 2818 S Bartell Dr
- 2830 S Bartell Dr Unit 27
