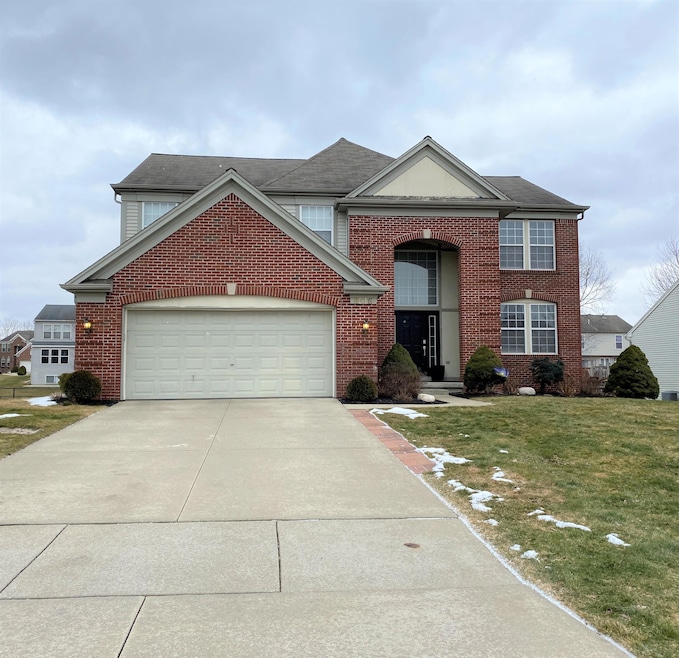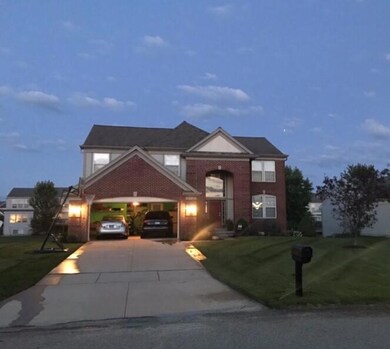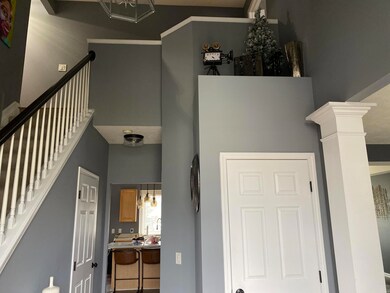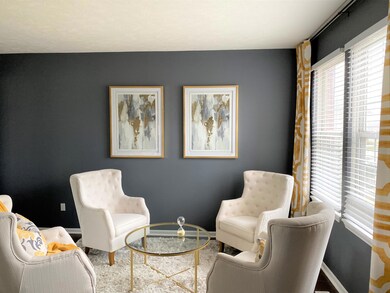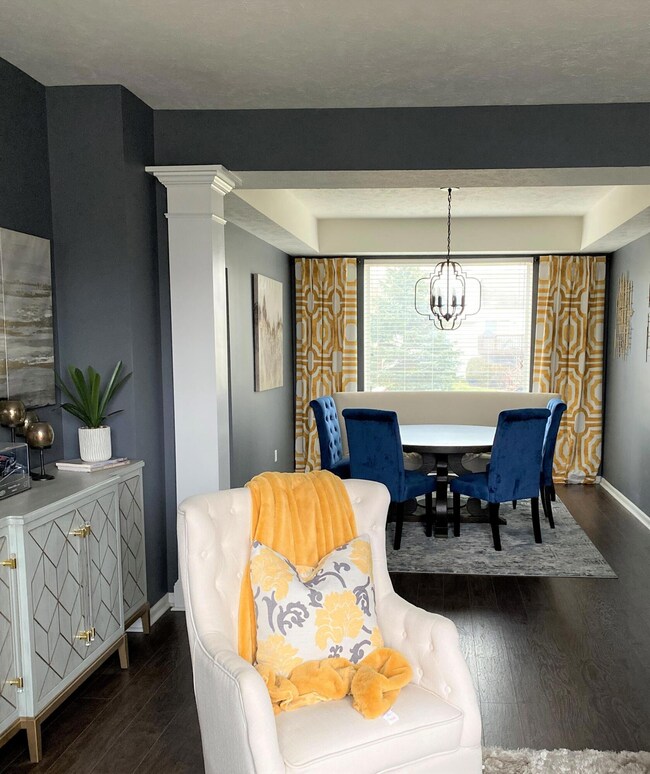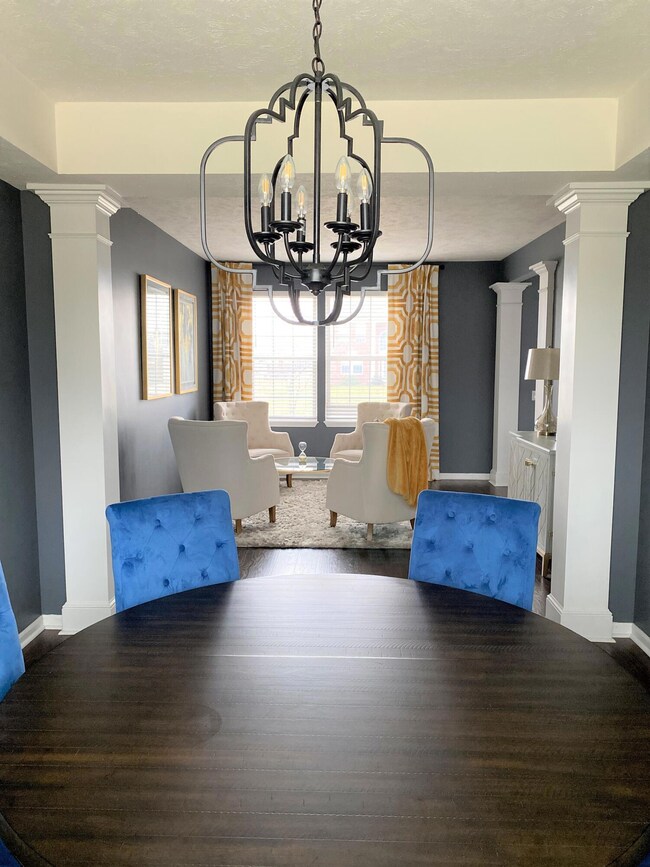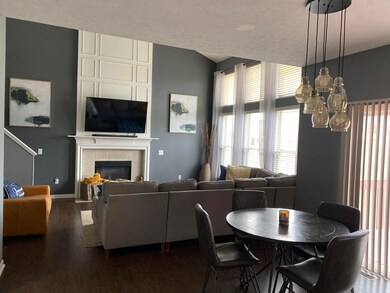
8516 Haystack Rd SE Caledonia, MI 49316
Highlights
- Deck
- Contemporary Architecture
- Kitchen Island
- Dutton Elementary School Rated A
- 2 Car Attached Garage
- Forced Air Heating and Cooling System
About This Home
As of May 2023Looking for a spacious and well-maintained home in the desirable Caledonia school district? Look no further than this stunning 3500 sq ft home with 4 bedrooms and 3.5 baths.
The first floor features an open floor plan with laminate floors and a laundry room, perfect for modern living. The vaulted entry and family room provide a grand and welcoming space, while the nice-sized deck is ideal for outdoor entertaining.
Upstairs, you'll find four bedrooms and two full baths, offering ample space for a growing family. The basement boasts two family rooms and another full bath, adding even more living space.
Outside, the home is surrounded by professional landscaping and an underground sprinkler system, ensuring the exterior is as impressive as the interior. This home has been well-maintained and is ready for its new owners to move in and make it their own. Don't miss out on this incredible opportunity to live in a stunning home in the highly sought-after Caledonia school district.
Home Details
Home Type
- Single Family
Est. Annual Taxes
- $4,949
Year Built
- Built in 2003
Lot Details
- 9,932 Sq Ft Lot
- Sprinkler System
HOA Fees
- $5 Monthly HOA Fees
Parking
- 2 Car Attached Garage
- Garage Door Opener
Home Design
- Contemporary Architecture
- Brick Exterior Construction
- Composition Roof
Interior Spaces
- 2-Story Property
- Ceiling Fan
- Gas Log Fireplace
- Family Room with Fireplace
- Natural lighting in basement
- Laundry on main level
Kitchen
- Oven
- Range
- Microwave
- Kitchen Island
- Disposal
Bedrooms and Bathrooms
- 4 Bedrooms
Outdoor Features
- Deck
Utilities
- Forced Air Heating and Cooling System
- Heating System Uses Natural Gas
- Natural Gas Water Heater
Ownership History
Purchase Details
Home Financials for this Owner
Home Financials are based on the most recent Mortgage that was taken out on this home.Purchase Details
Home Financials for this Owner
Home Financials are based on the most recent Mortgage that was taken out on this home.Purchase Details
Home Financials for this Owner
Home Financials are based on the most recent Mortgage that was taken out on this home.Purchase Details
Home Financials for this Owner
Home Financials are based on the most recent Mortgage that was taken out on this home.Purchase Details
Map
Similar Homes in Caledonia, MI
Home Values in the Area
Average Home Value in this Area
Purchase History
| Date | Type | Sale Price | Title Company |
|---|---|---|---|
| Warranty Deed | $430,000 | Chicago Title | |
| Warranty Deed | $279,900 | Chicago Title Of Michigan In | |
| Warranty Deed | $239,900 | None Available | |
| Warranty Deed | $214,890 | Metropolitan Title Co | |
| Warranty Deed | -- | Metropolitan Title Company |
Mortgage History
| Date | Status | Loan Amount | Loan Type |
|---|---|---|---|
| Open | $371,896 | FHA | |
| Previous Owner | $15,000 | Credit Line Revolving | |
| Previous Owner | $223,920 | New Conventional | |
| Previous Owner | $214,420 | New Conventional | |
| Previous Owner | $212,321 | FHA | |
| Previous Owner | $225,139 | FHA | |
| Previous Owner | $221,812 | FHA | |
| Previous Owner | $13,485 | Construction | |
| Previous Owner | $193,000 | Purchase Money Mortgage | |
| Closed | $25,000 | No Value Available |
Property History
| Date | Event | Price | Change | Sq Ft Price |
|---|---|---|---|---|
| 05/01/2023 05/01/23 | Sold | $430,000 | -1.4% | $122 / Sq Ft |
| 03/31/2023 03/31/23 | Pending | -- | -- | -- |
| 03/21/2023 03/21/23 | Price Changed | $435,900 | -2.7% | $124 / Sq Ft |
| 03/14/2023 03/14/23 | Price Changed | $447,900 | -0.5% | $127 / Sq Ft |
| 02/22/2023 02/22/23 | For Sale | $450,000 | +60.8% | $128 / Sq Ft |
| 09/21/2018 09/21/18 | Sold | $279,900 | -3.4% | $79 / Sq Ft |
| 08/15/2018 08/15/18 | Pending | -- | -- | -- |
| 07/12/2018 07/12/18 | For Sale | $289,900 | +20.8% | $82 / Sq Ft |
| 10/28/2016 10/28/16 | Sold | $239,900 | -4.0% | $68 / Sq Ft |
| 09/05/2016 09/05/16 | Pending | -- | -- | -- |
| 08/03/2016 08/03/16 | For Sale | $249,900 | -- | $71 / Sq Ft |
Tax History
| Year | Tax Paid | Tax Assessment Tax Assessment Total Assessment is a certain percentage of the fair market value that is determined by local assessors to be the total taxable value of land and additions on the property. | Land | Improvement |
|---|---|---|---|---|
| 2024 | $4,655 | $223,800 | $0 | $0 |
| 2023 | $3,554 | $202,100 | $0 | $0 |
| 2022 | $4,949 | $179,300 | $0 | $0 |
| 2021 | $4,834 | $166,600 | $0 | $0 |
| 2020 | $3,271 | $159,300 | $0 | $0 |
| 2019 | $4,049 | $151,800 | $0 | $0 |
| 2018 | $4,476 | $142,900 | $0 | $0 |
| 2017 | $4,321 | $134,800 | $0 | $0 |
| 2016 | $4,049 | $126,500 | $0 | $0 |
| 2015 | $4,913 | $126,500 | $0 | $0 |
| 2013 | -- | $101,600 | $0 | $0 |
Source: Southwestern Michigan Association of REALTORS®
MLS Number: 23005327
APN: 41-23-21-149-019
- 8517 Green Valley Rd SE
- 8616 Haystack Rd SE
- 8470 Jasonville Ct SE
- 8591 Rainbows End Rd SE
- 6621 Jousma Ct SE
- 8368 N Jasonville Ct SE
- 8354 S Jasonville Ct SE Unit 46
- 6691 Fencerow Ct SE
- 6686 Green Valley Ct SE Unit 22
- 8735 Rainbows End Rd SE Unit Parcel 4
- 8723 Rainbows End Rd SE Unit Parcel 3
- 8697 Rainbows End Rd SE Unit Parcel 1
- 8851 Loggers Ridge Ct SE
- 6514 Cherry Mead Ct
- 8811 Loggers Ridge Ct SE
- 8700 Rainbows End Rd SE Unit Parcel 8
- 8559 Sunny View Rd SE
- 8714 Rainbows End Rd SE Unit Parcel 7
- 8726 Rainbows End Rd SE Unit Parcel 6
- 8715 Rainbows End Rd SE Unit Parcel 2
