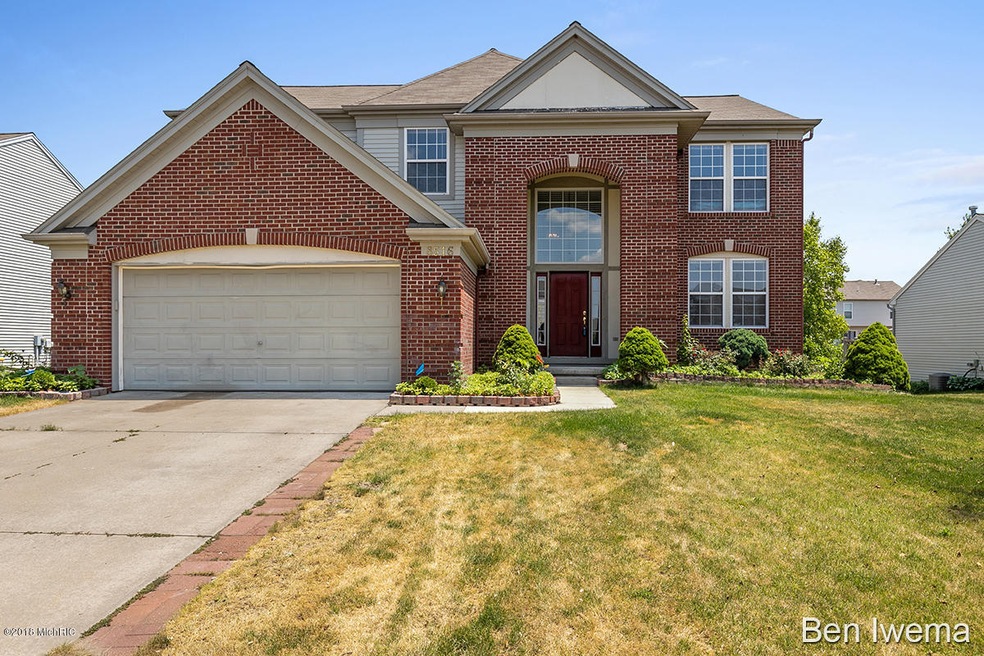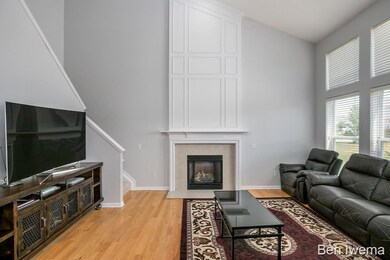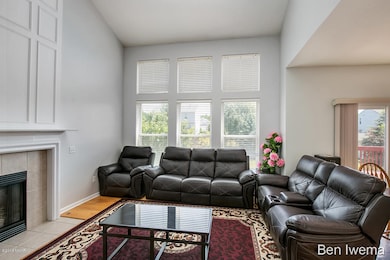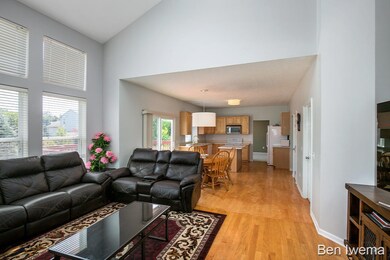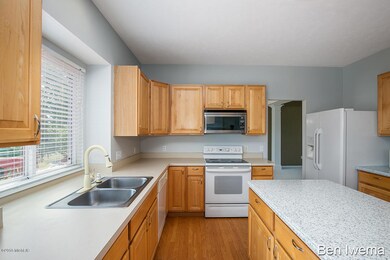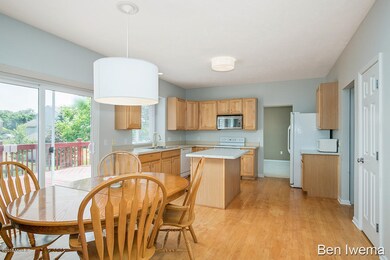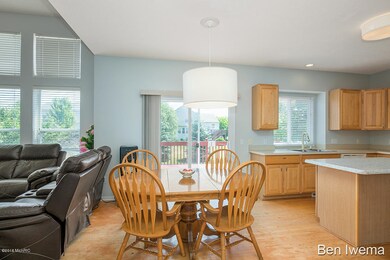8516 Haystack Rd SE Caledonia, MI 49316
Highlights
- Maid or Guest Quarters
- Deck
- Recreation Room
- Dutton Elementary School Rated A
- Contemporary Architecture
- Wood Flooring
About This Home
As of May 2023Here is your chance to own a beautiful home in popular Jasonville Farms in Caledonia! This Pulte built brick home has a great open floor plan with tons of space. The spacious main floor includes a living room, formal dining room, and main floor laundry. The kitchen with center island opens to the dining room and a two story family room with tons of natural light and fireplace! You will love the wood floors throughout the home. Upstairs you will find 4 large bedrooms and 2 full baths. The master en suite features a large closet, soaker tub, separate shower and dual sinks. The daylight lower level offers another full bath, large family/rec room and lots of storage. You could easily create a 5th bedroom in the lower level. Call today to make this home your own!
Home Details
Home Type
- Single Family
Est. Annual Taxes
- $4,381
Year Built
- Built in 2003
Lot Details
- 9,931 Sq Ft Lot
- Sprinkler System
- Property is zoned PUD, PUD
HOA Fees
- $2 Monthly HOA Fees
Parking
- 2 Car Attached Garage
- Garage Door Opener
Home Design
- Contemporary Architecture
- Brick Exterior Construction
Interior Spaces
- 3,525 Sq Ft Home
- 2-Story Property
- Ceiling Fan
- Gas Log Fireplace
- Window Treatments
- Living Room with Fireplace
- Dining Area
- Recreation Room
Kitchen
- Range
- Microwave
- Dishwasher
- Kitchen Island
- Disposal
Flooring
- Wood
- Laminate
Bedrooms and Bathrooms
- 4 Bedrooms
- Maid or Guest Quarters
Laundry
- Laundry on main level
- Dryer
- Washer
Basement
- Basement Fills Entire Space Under The House
- Natural lighting in basement
Outdoor Features
- Deck
Utilities
- Forced Air Heating and Cooling System
- Heating System Uses Natural Gas
- Natural Gas Water Heater
Ownership History
Purchase Details
Home Financials for this Owner
Home Financials are based on the most recent Mortgage that was taken out on this home.Purchase Details
Home Financials for this Owner
Home Financials are based on the most recent Mortgage that was taken out on this home.Purchase Details
Home Financials for this Owner
Home Financials are based on the most recent Mortgage that was taken out on this home.Purchase Details
Home Financials for this Owner
Home Financials are based on the most recent Mortgage that was taken out on this home.Purchase Details
Map
Home Values in the Area
Average Home Value in this Area
Purchase History
| Date | Type | Sale Price | Title Company |
|---|---|---|---|
| Warranty Deed | $430,000 | Chicago Title | |
| Warranty Deed | $279,900 | Chicago Title Of Michigan In | |
| Warranty Deed | $239,900 | None Available | |
| Warranty Deed | $214,890 | Metropolitan Title Co | |
| Warranty Deed | -- | Metropolitan Title Company |
Mortgage History
| Date | Status | Loan Amount | Loan Type |
|---|---|---|---|
| Open | $371,896 | FHA | |
| Previous Owner | $15,000 | Credit Line Revolving | |
| Previous Owner | $223,920 | New Conventional | |
| Previous Owner | $214,420 | New Conventional | |
| Previous Owner | $212,321 | FHA | |
| Previous Owner | $225,139 | FHA | |
| Previous Owner | $221,812 | FHA | |
| Previous Owner | $13,485 | Construction | |
| Previous Owner | $193,000 | Purchase Money Mortgage | |
| Closed | $25,000 | No Value Available |
Property History
| Date | Event | Price | Change | Sq Ft Price |
|---|---|---|---|---|
| 05/01/2023 05/01/23 | Sold | $430,000 | -1.4% | $122 / Sq Ft |
| 03/31/2023 03/31/23 | Pending | -- | -- | -- |
| 03/21/2023 03/21/23 | Price Changed | $435,900 | -2.7% | $124 / Sq Ft |
| 03/14/2023 03/14/23 | Price Changed | $447,900 | -0.5% | $127 / Sq Ft |
| 02/22/2023 02/22/23 | For Sale | $450,000 | +60.8% | $128 / Sq Ft |
| 09/21/2018 09/21/18 | Sold | $279,900 | -3.4% | $79 / Sq Ft |
| 08/15/2018 08/15/18 | Pending | -- | -- | -- |
| 07/12/2018 07/12/18 | For Sale | $289,900 | +20.8% | $82 / Sq Ft |
| 10/28/2016 10/28/16 | Sold | $239,900 | -4.0% | $68 / Sq Ft |
| 09/05/2016 09/05/16 | Pending | -- | -- | -- |
| 08/03/2016 08/03/16 | For Sale | $249,900 | -- | $71 / Sq Ft |
Tax History
| Year | Tax Paid | Tax Assessment Tax Assessment Total Assessment is a certain percentage of the fair market value that is determined by local assessors to be the total taxable value of land and additions on the property. | Land | Improvement |
|---|---|---|---|---|
| 2024 | $4,655 | $223,800 | $0 | $0 |
| 2023 | $3,554 | $202,100 | $0 | $0 |
| 2022 | $4,949 | $179,300 | $0 | $0 |
| 2021 | $4,834 | $166,600 | $0 | $0 |
| 2020 | $3,271 | $159,300 | $0 | $0 |
| 2019 | $4,049 | $151,800 | $0 | $0 |
| 2018 | $4,476 | $142,900 | $0 | $0 |
| 2017 | $4,321 | $134,800 | $0 | $0 |
| 2016 | $4,049 | $126,500 | $0 | $0 |
| 2015 | $4,913 | $126,500 | $0 | $0 |
| 2013 | -- | $101,600 | $0 | $0 |
Source: Southwestern Michigan Association of REALTORS®
MLS Number: 18032879
APN: 41-23-21-149-019
- 8517 Green Valley Rd SE
- 8528 Green Valley Rd SE
- 8616 Haystack Rd SE
- 8534 Green Valley Rd SE
- 8470 Jasonville Ct SE
- 8591 Rainbows End Rd SE
- 6621 Jousma Ct SE
- 8544 Jasonville Ct SE
- 8368 N Jasonville Ct SE
- 8354 S Jasonville Ct SE Unit 46
- 6691 Fencerow Ct SE
- 6686 Green Valley Ct SE Unit 22
- 8735 Rainbows End Rd SE Unit Parcel 4
- 8723 Rainbows End Rd SE Unit Parcel 3
- 8697 Rainbows End Rd SE Unit Parcel 1
- 8851 Loggers Ridge Ct SE
- 6514 Cherry Mead Ct
- 8700 Rainbows End Rd SE Unit Parcel 8
- 8811 Loggers Ridge Ct SE
- 8714 Rainbows End Rd SE Unit Parcel 7
