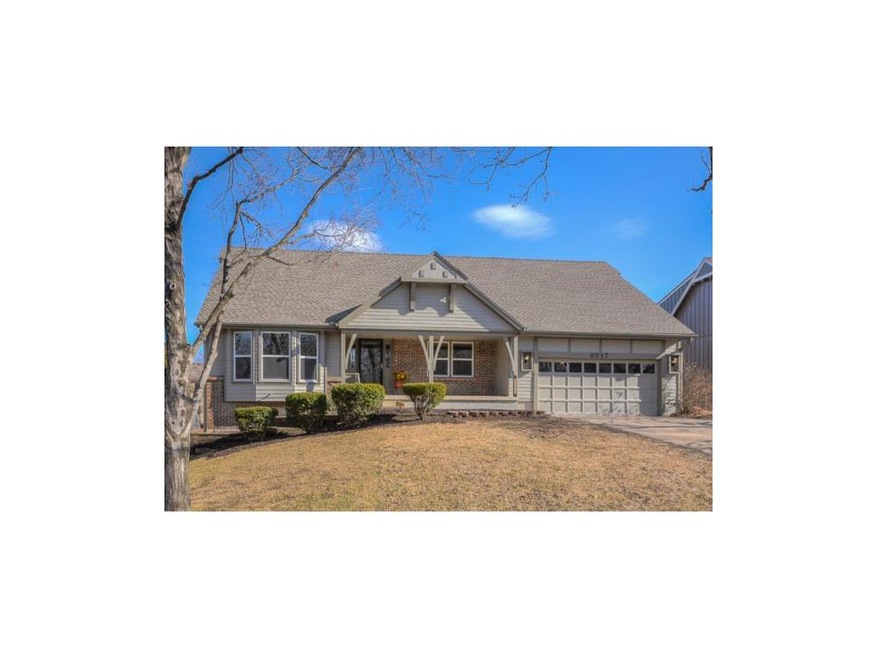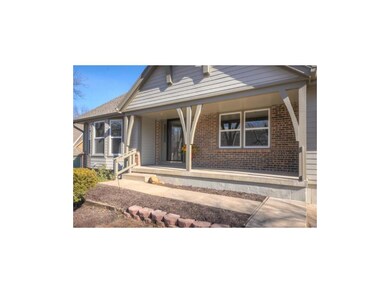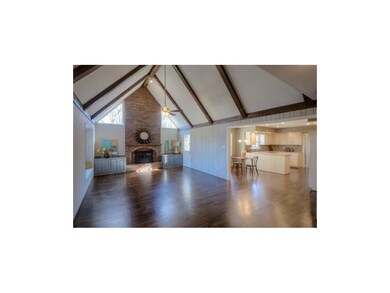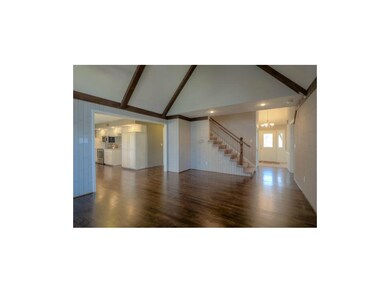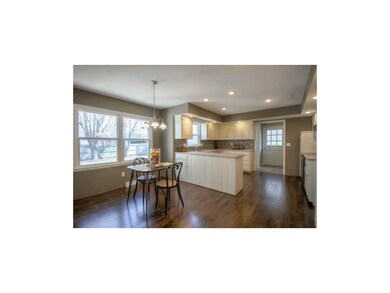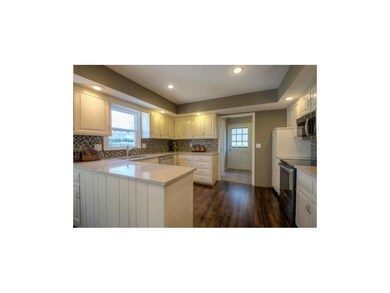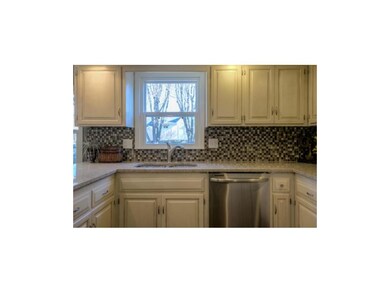
8517 Bradshaw St Lenexa, KS 66215
Highlights
- Vaulted Ceiling
- Traditional Architecture
- Granite Countertops
- Shawnee Mission Northwest High School Rated A
- 2 Fireplaces
- Skylights
About This Home
As of April 2025Completely remodeled in highly sought after Greystone South with 5 bedrooms and 4.1 baths w over 4500 sq ft of living space. Open floor plan with gleaming hardwoods and updated kitchen. Generous master bedroom with luxurious bath on main level. Second master en-suit plus two additional bedrooms & bath upstairs. Bedroom & full bath in finished bsmt New roof, new windows, new hardwood floors, new lighting, new interior and exterior paint, totally updated baths, and fabulous finished basement with fireplace. New sod allowance is included for back yard.
Last Agent to Sell the Property
Compass Realty Group License #1999118564 Listed on: 01/29/2014

Home Details
Home Type
- Single Family
Est. Annual Taxes
- $3,172
Year Built
- Built in 1979
HOA Fees
- $15 Monthly HOA Fees
Parking
- 2 Car Attached Garage
- Inside Entrance
- Front Facing Garage
Home Design
- Traditional Architecture
- Brick Frame
- Composition Roof
Interior Spaces
- 4,530 Sq Ft Home
- Wet Bar: All Carpet, Ceiling Fan(s), Built-in Features, Hardwood, Double Vanity, Shower Only, Cathedral/Vaulted Ceiling
- Built-In Features: All Carpet, Ceiling Fan(s), Built-in Features, Hardwood, Double Vanity, Shower Only, Cathedral/Vaulted Ceiling
- Vaulted Ceiling
- Ceiling Fan: All Carpet, Ceiling Fan(s), Built-in Features, Hardwood, Double Vanity, Shower Only, Cathedral/Vaulted Ceiling
- Skylights
- 2 Fireplaces
- Shades
- Plantation Shutters
- Drapes & Rods
- Finished Basement
- Basement Fills Entire Space Under The House
Kitchen
- Granite Countertops
- Laminate Countertops
Flooring
- Wall to Wall Carpet
- Linoleum
- Laminate
- Stone
- Ceramic Tile
- Luxury Vinyl Plank Tile
- Luxury Vinyl Tile
Bedrooms and Bathrooms
- 5 Bedrooms
- Cedar Closet: All Carpet, Ceiling Fan(s), Built-in Features, Hardwood, Double Vanity, Shower Only, Cathedral/Vaulted Ceiling
- Walk-In Closet: All Carpet, Ceiling Fan(s), Built-in Features, Hardwood, Double Vanity, Shower Only, Cathedral/Vaulted Ceiling
- Double Vanity
- All Carpet
Schools
- Rising Star Elementary School
- Sm Northwest High School
Additional Features
- Enclosed patio or porch
- Forced Air Heating and Cooling System
Community Details
- Greystone South Subdivision
Listing and Financial Details
- Assessor Parcel Number IP26500002 0014
Ownership History
Purchase Details
Home Financials for this Owner
Home Financials are based on the most recent Mortgage that was taken out on this home.Purchase Details
Home Financials for this Owner
Home Financials are based on the most recent Mortgage that was taken out on this home.Purchase Details
Home Financials for this Owner
Home Financials are based on the most recent Mortgage that was taken out on this home.Purchase Details
Home Financials for this Owner
Home Financials are based on the most recent Mortgage that was taken out on this home.Purchase Details
Home Financials for this Owner
Home Financials are based on the most recent Mortgage that was taken out on this home.Purchase Details
Home Financials for this Owner
Home Financials are based on the most recent Mortgage that was taken out on this home.Purchase Details
Purchase Details
Purchase Details
Home Financials for this Owner
Home Financials are based on the most recent Mortgage that was taken out on this home.Similar Homes in the area
Home Values in the Area
Average Home Value in this Area
Purchase History
| Date | Type | Sale Price | Title Company |
|---|---|---|---|
| Warranty Deed | -- | Stewart Title Company | |
| Warranty Deed | -- | Stewart Title Company | |
| Warranty Deed | -- | Platinum Title | |
| Warranty Deed | -- | Mccaffree Short Title | |
| Warranty Deed | -- | Continental Title | |
| Special Warranty Deed | -- | Continental Title | |
| Special Warranty Deed | -- | None Available | |
| Sheriffs Deed | -- | None Available | |
| Warranty Deed | -- | Kansas Title |
Mortgage History
| Date | Status | Loan Amount | Loan Type |
|---|---|---|---|
| Open | $501,187 | VA | |
| Previous Owner | $414,000 | New Conventional | |
| Previous Owner | $226,900 | New Conventional | |
| Previous Owner | $48,150 | Stand Alone Second | |
| Previous Owner | $256,800 | New Conventional | |
| Previous Owner | $257,000 | Credit Line Revolving | |
| Previous Owner | $274,796 | FHA | |
| Previous Owner | $206,250 | New Conventional | |
| Previous Owner | $69,250 | Stand Alone Second | |
| Previous Owner | $213,300 | No Value Available |
Property History
| Date | Event | Price | Change | Sq Ft Price |
|---|---|---|---|---|
| 04/18/2025 04/18/25 | Sold | -- | -- | -- |
| 03/31/2025 03/31/25 | Pending | -- | -- | -- |
| 03/28/2025 03/28/25 | For Sale | $550,000 | +15.8% | $133 / Sq Ft |
| 07/26/2023 07/26/23 | Sold | -- | -- | -- |
| 06/18/2023 06/18/23 | Pending | -- | -- | -- |
| 06/15/2023 06/15/23 | For Sale | $475,000 | +41.8% | $115 / Sq Ft |
| 06/30/2015 06/30/15 | Sold | -- | -- | -- |
| 05/17/2015 05/17/15 | Pending | -- | -- | -- |
| 05/14/2015 05/14/15 | For Sale | $334,900 | +0.7% | $85 / Sq Ft |
| 03/03/2014 03/03/14 | Sold | -- | -- | -- |
| 02/09/2014 02/09/14 | Pending | -- | -- | -- |
| 01/29/2014 01/29/14 | For Sale | $332,500 | +70.5% | $73 / Sq Ft |
| 10/25/2013 10/25/13 | Sold | -- | -- | -- |
| 10/07/2013 10/07/13 | Pending | -- | -- | -- |
| 09/12/2013 09/12/13 | For Sale | $195,000 | -- | $74 / Sq Ft |
Tax History Compared to Growth
Tax History
| Year | Tax Paid | Tax Assessment Tax Assessment Total Assessment is a certain percentage of the fair market value that is determined by local assessors to be the total taxable value of land and additions on the property. | Land | Improvement |
|---|---|---|---|---|
| 2024 | $6,572 | $59,225 | $9,532 | $49,693 |
| 2023 | $6,023 | $53,532 | $9,079 | $44,453 |
| 2022 | $5,606 | $49,795 | $8,255 | $41,540 |
| 2021 | $5,606 | $44,217 | $7,506 | $36,711 |
| 2020 | $4,984 | $41,676 | $7,506 | $34,170 |
| 2019 | $4,731 | $39,526 | $6,261 | $33,265 |
| 2018 | $4,915 | $44,574 | $6,261 | $38,313 |
| 2017 | $5,102 | $41,020 | $5,684 | $35,336 |
| 2016 | $4,852 | $38,514 | $5,466 | $33,048 |
| 2015 | $4,568 | $36,501 | $5,466 | $31,035 |
| 2013 | -- | $26,899 | $5,466 | $21,433 |
Agents Affiliated with this Home
-

Seller's Agent in 2025
Dan O'Dell
Real Broker, LLC
(913) 599-6363
35 in this area
549 Total Sales
-

Buyer's Agent in 2025
Rebecca Harp Hageman
Compass Realty Group
(479) 461-5007
4 in this area
132 Total Sales
-
H
Seller's Agent in 2023
Hendrix Group
Real Broker, LLC
(913) 558-4362
28 in this area
481 Total Sales
-
P
Seller Co-Listing Agent in 2023
Pam Hendrix
Real Broker, LLC
(785) 329-9077
9 in this area
133 Total Sales
-

Seller's Agent in 2015
Liz Zimmerman
Weichert, Realtors Welch & Com
(913) 647-5700
81 in this area
534 Total Sales
-
K
Buyer's Agent in 2015
Ken Hendrix
Real Broker, LLC
(785) 329-9077
3 Total Sales
Map
Source: Heartland MLS
MLS Number: 1865827
APN: IP26500002-0014
- 8521 Rosehill Rd
- 8404 Rosehill Rd
- 8545 Westgate St
- 8592 Caenen Lake Ct
- 13109 W 65th St
- 8320 Maplewood Ln
- 12679 W 82nd Terrace
- 8206 Parkhill Cir
- 8951 Hauser St
- 8036 Monrovia St
- 8861 Carriage Dr
- 13001 W 92nd St
- 12913 W 78th St
- 7914 Colony Ln
- 7805 Long Ave
- 12213 W 93rd St
- 8648 Greenwood Ln
- 14406 W 84th Terrace
- 9317 Gillette St
- 9318 Noland Rd
