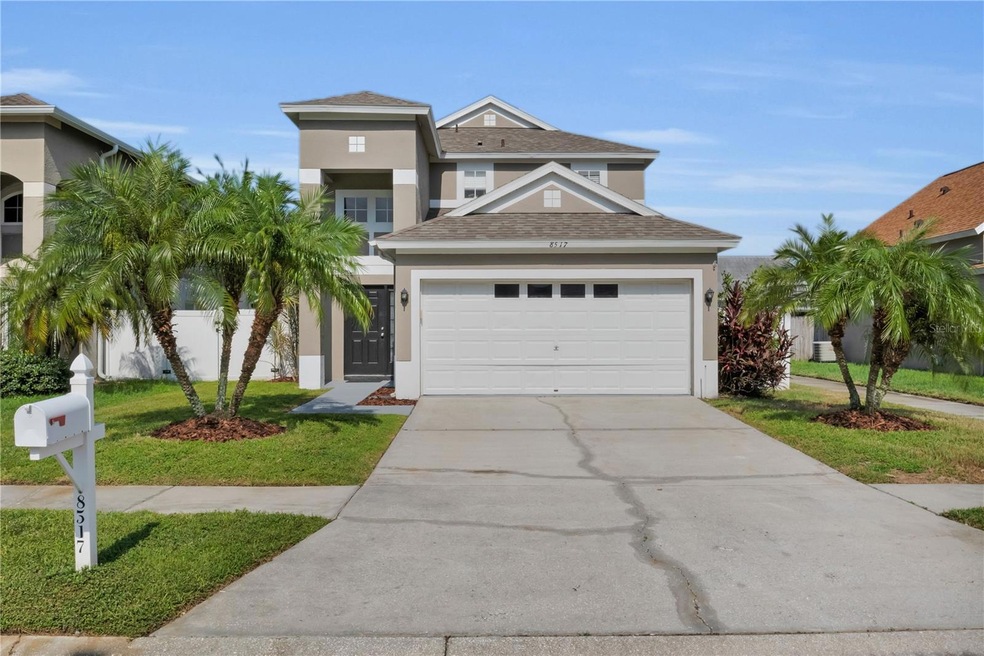
8517 Hawbuck St Trinity, FL 34655
Estimated payment $2,804/month
Highlights
- Screened Pool
- Stone Countertops
- Living Room
- James W. Mitchell High School Rated A
- 2 Car Attached Garage
- Laundry Room
About This Home
Welcome to this beautifully updated 3-bedroom, 2.5-bath, 1,887-square-foot pool home nestled in the heart of Trinity. This two-story residence offers the perfect blend of comfort, space, and modern style. Major system upgrades have already been completed for your peace of mind—including a new roof (2023), A/C system (2023), and hot water heater (2022)—so you can move in with confidence. Inside, you’ll be greeted by brand-new luxury vinyl plank flooring and fresh interior paint, creating a clean and modern aesthetic. The kitchen and all bathrooms are finished with granite countertops and updated cabinetry, offering a sleek, modern look that ties the spaces together. Select plumbing and electrical fixtures have been updated, and the primary bathroom features a stylish walk-in shower with modern tilework, a glass enclosure, and a granite-topped vanity—a true spa-like retreat. Thoughtful design touches include new baseboards and a custom batten wall trim in the dining area that adds architectural interest and charm. The home is also equipped with natural gas, offering energy efficiency and added utility. Step outside to your own private oasis: a screen-enclosed pool area ideal for relaxing weekends or entertaining guests. A spacious two-car garage provides plenty of room for parking and extra storage. Located just minutes from shopping, dining, and entertainment options, with quick access to the Suncoast Parkway—making your commute into Tampa fast and convenient.
Listing Agent
LPT REALTY, LLC Brokerage Phone: 877-366-2213 License #3515038 Listed on: 07/31/2025

Home Details
Home Type
- Single Family
Est. Annual Taxes
- $6,105
Year Built
- Built in 2002
Lot Details
- 4,515 Sq Ft Lot
- West Facing Home
- Irrigation Equipment
- Property is zoned MPUD
HOA Fees
- $25 Monthly HOA Fees
Parking
- 2 Car Attached Garage
Home Design
- Slab Foundation
- Frame Construction
- Shingle Roof
- Concrete Siding
- Block Exterior
- Stone Siding
Interior Spaces
- 1,878 Sq Ft Home
- 2-Story Property
- Ceiling Fan
- Sliding Doors
- Living Room
- Luxury Vinyl Tile Flooring
Kitchen
- Range
- Microwave
- Dishwasher
- Stone Countertops
Bedrooms and Bathrooms
- 3 Bedrooms
Laundry
- Laundry Room
- Washer and Gas Dryer Hookup
Pool
- Screened Pool
- Private Pool
- Fence Around Pool
Outdoor Features
- Private Mailbox
Schools
- Trinity Oaks Elementary School
- Seven Springs Middle School
- J.W. Mitchell High School
Utilities
- Central Heating and Cooling System
- Heating System Uses Natural Gas
- Natural Gas Connected
Community Details
- Qualified Property Management Association, Phone Number (727) 869-9700
- Thousand Oaks Master Association
- Thousand Oaks Multi Family Subdivision
Listing and Financial Details
- Visit Down Payment Resource Website
- Tax Lot 51
- Assessor Parcel Number 16-26-35-007.0-000.00-051.0
Map
Home Values in the Area
Average Home Value in this Area
Tax History
| Year | Tax Paid | Tax Assessment Tax Assessment Total Assessment is a certain percentage of the fair market value that is determined by local assessors to be the total taxable value of land and additions on the property. | Land | Improvement |
|---|---|---|---|---|
| 2024 | $6,105 | $346,305 | $49,694 | $296,611 |
| 2023 | $5,405 | $277,450 | $0 | $0 |
| 2022 | $4,407 | $293,418 | $41,414 | $252,004 |
| 2021 | $3,871 | $229,307 | $37,138 | $192,169 |
| 2020 | $3,733 | $220,842 | $33,760 | $187,082 |
| 2019 | $3,684 | $215,894 | $33,760 | $182,134 |
| 2018 | $3,573 | $208,631 | $33,760 | $174,871 |
| 2017 | $3,345 | $190,829 | $33,760 | $157,069 |
| 2016 | $1,697 | $132,024 | $0 | $0 |
| 2015 | $1,719 | $131,106 | $0 | $0 |
| 2014 | $1,669 | $158,244 | $27,010 | $131,234 |
Property History
| Date | Event | Price | Change | Sq Ft Price |
|---|---|---|---|---|
| 08/19/2025 08/19/25 | Pending | -- | -- | -- |
| 07/31/2025 07/31/25 | For Sale | $419,900 | 0.0% | $224 / Sq Ft |
| 01/11/2025 01/11/25 | Off Market | $2,295 | -- | -- |
| 01/03/2025 01/03/25 | For Rent | $2,295 | 0.0% | -- |
| 01/02/2025 01/02/25 | Off Market | $2,295 | -- | -- |
| 12/20/2024 12/20/24 | For Rent | $2,295 | -- | -- |
Purchase History
| Date | Type | Sale Price | Title Company |
|---|---|---|---|
| Special Warranty Deed | $275,000 | Mainstay National Title | |
| Special Warranty Deed | $275,000 | Mainstay National Title | |
| Special Warranty Deed | -- | None Available | |
| Deed | $100 | -- | |
| Warranty Deed | $225,000 | Brightline Title Llc | |
| Warranty Deed | $192,000 | Republic Land & Title Inc |
Mortgage History
| Date | Status | Loan Amount | Loan Type |
|---|---|---|---|
| Previous Owner | $876,093 | Purchase Money Mortgage | |
| Previous Owner | $187,948 | FHA | |
| Previous Owner | $197,925 | FHA | |
| Previous Owner | $227,500 | Unknown |
Similar Homes in the area
Source: Stellar MLS
MLS Number: TB8412444
APN: 35-26-16-0070-00000-0510
- 8632 Hawbuck St
- 8640 Hawbuck St
- 8411 Hawbuck St
- 8755 Prairie Creek Dr
- 8847 Prairie Creek Dr
- 2073 Branding Iron Ct
- 1519 Flatwood Ct
- 8729 Torchwood Dr
- 8918 Linebrook Dr
- 8134 Tantallon Way
- 8426 Ashford Place
- 1506 Lenton Rose Ct
- 1604 Boswell Ln
- 8732 Lovas Trail
- 8112 Maidencane Dr
- 1747 Orchardgrove Ave
- 9006 Callaway Dr
- 1433 Impatiens Ct
- 1249 Mazarion Place
- 8757 Capstone Ranch Dr






