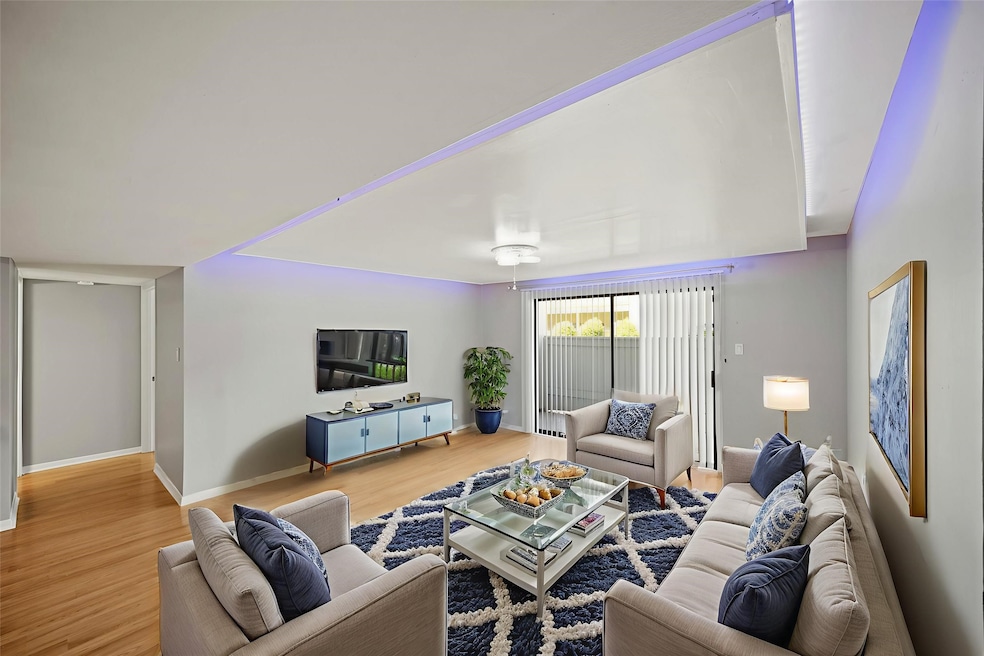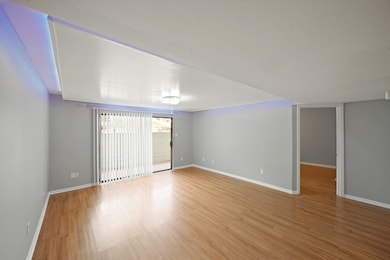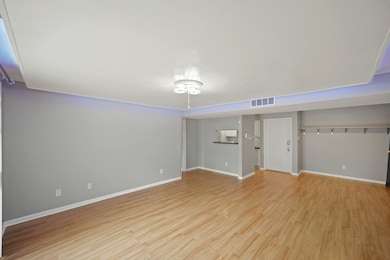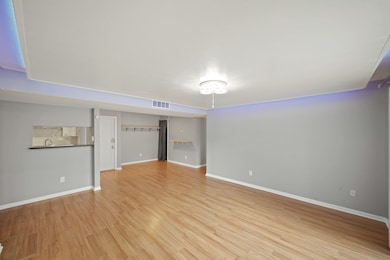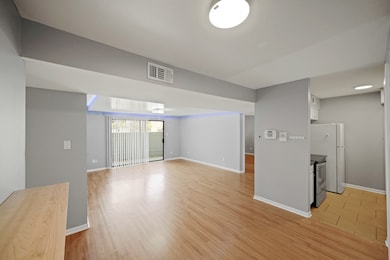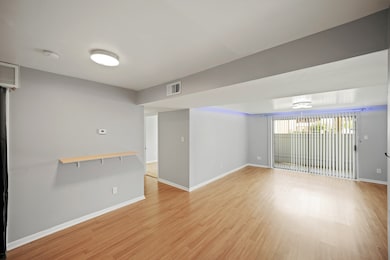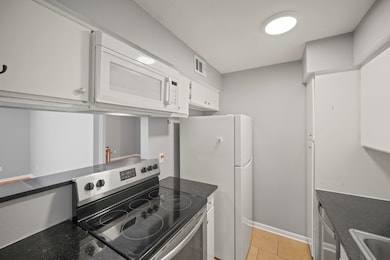8517 Hearth Dr Unit 5 Houston, TX 77054
South Main NeighborhoodEstimated payment $952/month
Highlights
- Popular Property
- 644,316 Sq Ft lot
- Traditional Architecture
- Bellaire High School Rated A
- Deck
- Wood Flooring
About This Home
Welcome home to 8517 Hearth Drive #5, located in the welcoming Hearthwood Condo community. This residence offers 2 spacious bedrooms and 2 full bathrooms. The living area greets you with abundant natural light and warm wood flooring, creating a comfortable and inviting space. A dedicated dining area provides easy access to the kitchen, which features granite countertops, crisp white cabinetry, and stainless steel appliances. The bright primary bedroom offers a peaceful retreat and connects to a private bathroom with a spacious tub/shower combo. A second generously sized bedroom and full bath provide added flexibility for guests or roommates. You'll also find a dedicated laundry area inside the home for added convenience. Enjoy access to the community’s beautifully maintained pool, perfect for relaxing or unwinding. Don't miss the opportunity! Call today to schedule your private showing!
Listing Agent
Compass RE Texas, LLC - West Houston License #0568657 Listed on: 10/30/2025

Townhouse Details
Home Type
- Townhome
Year Built
- Built in 1979
Lot Details
- 14.79 Acre Lot
- South Facing Home
- Fenced Yard
- Side Yard
HOA Fees
- $584 Monthly HOA Fees
Parking
- Garage
Home Design
- Traditional Architecture
- Slab Foundation
- Stucco
Interior Spaces
- 1,092 Sq Ft Home
- 1-Story Property
- Elevator
- Window Treatments
- Family Room
- Combination Kitchen and Dining Room
- Prewired Security
- Electric Dryer Hookup
Kitchen
- Breakfast Bar
- Convection Oven
- Electric Cooktop
- Microwave
- Dishwasher
- Granite Countertops
- Disposal
Flooring
- Wood
- Carpet
Bedrooms and Bathrooms
- 2 Bedrooms
- 2 Full Bathrooms
- Soaking Tub
Eco-Friendly Details
- Energy-Efficient Lighting
- Energy-Efficient Thermostat
Outdoor Features
- Deck
- Patio
- Outdoor Storage
Schools
- Longfellow Elementary School
- Pershing Middle School
- Bellaire High School
Utilities
- Central Heating and Cooling System
- Heating System Uses Gas
- Programmable Thermostat
- Tankless Water Heater
Community Details
Overview
- Association fees include common areas, recreation facilities
- Hearthwood I Association
- Hearthwood Condo Subdivision
Recreation
- Community Pool
Map
Home Values in the Area
Average Home Value in this Area
Tax History
| Year | Tax Paid | Tax Assessment Tax Assessment Total Assessment is a certain percentage of the fair market value that is determined by local assessors to be the total taxable value of land and additions on the property. | Land | Improvement |
|---|---|---|---|---|
| 2025 | $931 | $99,728 | $18,948 | $80,780 |
| 2024 | $931 | $94,744 | $18,001 | $76,743 |
| 2023 | $931 | $96,248 | $18,287 | $77,961 |
| 2022 | $1,589 | $72,164 | $13,711 | $58,453 |
| 2021 | $1,519 | $65,160 | $12,380 | $52,780 |
| 2020 | $1,578 | $65,160 | $12,380 | $52,780 |
| 2019 | $1,588 | $62,742 | $11,921 | $50,821 |
| 2018 | $1,517 | $59,965 | $11,393 | $48,572 |
| 2017 | $1,516 | $59,965 | $11,393 | $48,572 |
| 2016 | $1,516 | $59,965 | $11,393 | $48,572 |
| 2015 | $914 | $43,519 | $8,269 | $35,250 |
| 2014 | $914 | $35,569 | $6,758 | $28,811 |
Property History
| Date | Event | Price | List to Sale | Price per Sq Ft | Prior Sale |
|---|---|---|---|---|---|
| 11/24/2025 11/24/25 | Pending | -- | -- | -- | |
| 11/12/2025 11/12/25 | Price Changed | $55,000 | -35.3% | $50 / Sq Ft | |
| 10/30/2025 10/30/25 | For Sale | $85,000 | -26.1% | $78 / Sq Ft | |
| 07/31/2022 07/31/22 | Off Market | -- | -- | -- | |
| 07/29/2022 07/29/22 | Sold | -- | -- | -- | View Prior Sale |
| 07/06/2022 07/06/22 | Pending | -- | -- | -- | |
| 06/21/2022 06/21/22 | Price Changed | $115,000 | -3.7% | $105 / Sq Ft | |
| 06/01/2022 06/01/22 | For Sale | $119,450 | 0.0% | $109 / Sq Ft | |
| 05/27/2022 05/27/22 | Pending | -- | -- | -- | |
| 05/13/2022 05/13/22 | For Sale | $119,450 | 0.0% | $109 / Sq Ft | |
| 05/09/2022 05/09/22 | Pending | -- | -- | -- | |
| 04/26/2022 04/26/22 | For Sale | $119,450 | +62.5% | $109 / Sq Ft | |
| 03/03/2022 03/03/22 | Sold | -- | -- | -- | View Prior Sale |
| 02/20/2022 02/20/22 | Pending | -- | -- | -- | |
| 02/11/2022 02/11/22 | For Sale | $73,500 | 0.0% | $67 / Sq Ft | |
| 12/30/2021 12/30/21 | Off Market | $975 | -- | -- | |
| 01/30/2018 01/30/18 | Rented | $975 | 0.0% | -- | |
| 01/24/2018 01/24/18 | For Rent | $975 | 0.0% | -- | |
| 01/24/2018 01/24/18 | Rented | $975 | 0.0% | -- | |
| 08/14/2017 08/14/17 | Sold | -- | -- | -- | View Prior Sale |
| 07/15/2017 07/15/17 | Pending | -- | -- | -- | |
| 07/03/2017 07/03/17 | For Sale | $69,900 | -- | $64 / Sq Ft |
Purchase History
| Date | Type | Sale Price | Title Company |
|---|---|---|---|
| Deed | -- | Fidelity National Title | |
| Warranty Deed | -- | Fidelity National Title | |
| Warranty Deed | -- | None Available | |
| Interfamily Deed Transfer | -- | None Available | |
| Vendors Lien | -- | Charter Title Company |
Mortgage History
| Date | Status | Loan Amount | Loan Type |
|---|---|---|---|
| Open | $80,000 | New Conventional | |
| Previous Owner | $27,000 | Seller Take Back |
Source: Houston Association of REALTORS®
MLS Number: 869938
APN: 1141530140005
- 8517 Hearth Dr Unit 31
- 8517 Hearth Dr
- 8519 Hearth Dr Unit 28
- 8519 Hearth Dr Unit 23
- 8417 Hearth Dr Unit 32
- 8529 Hearth Dr Unit 23
- 8529 Hearth Dr Unit 34
- 8529 Hearth Dr Unit 25
- 8419 Hearth Dr Unit 21
- 8419 Hearth Dr Unit 7
- 8423 Hearth Dr Unit 26
- 8435 Hearth Dr Unit 21
- 8427 Hearth Dr Unit 6
- 8429 Hearth Dr Unit 27
- 2814 S Bartell Dr Unit 32
- 8431 Hearth Dr Unit 1
- 8425 Hearth Dr Unit 26
- 8433 Hearth Dr Unit 38
- 2822 S Bartell Dr Unit H22
- 2822 S Bartell Dr Unit 39
