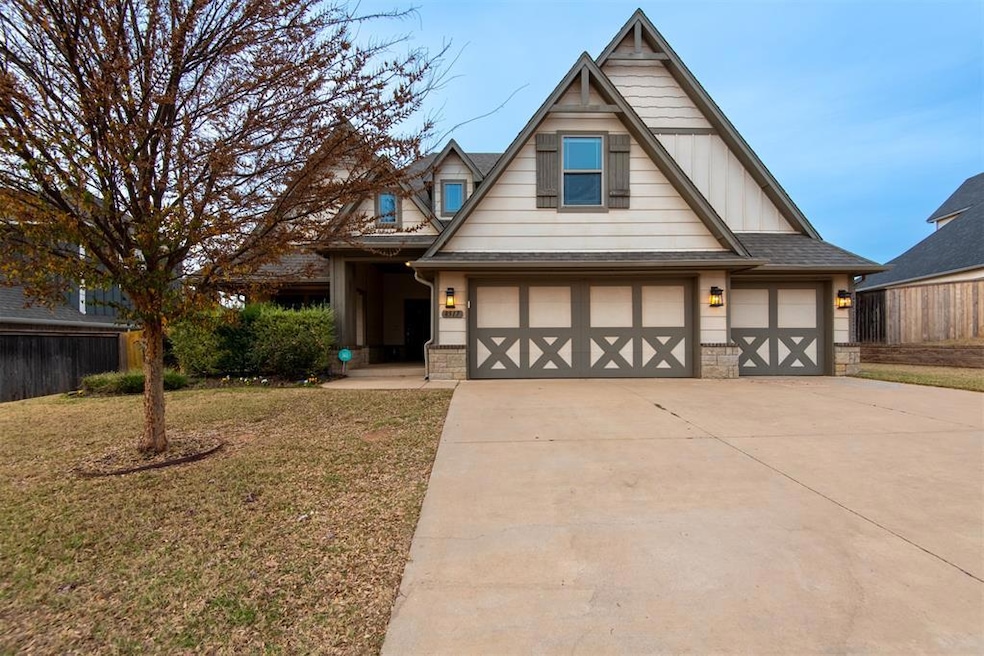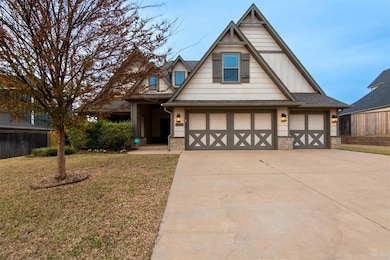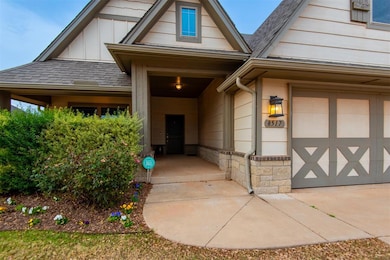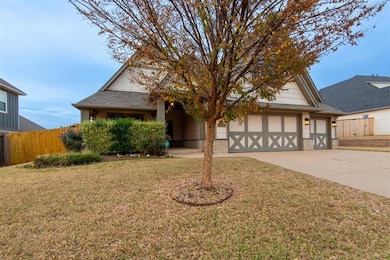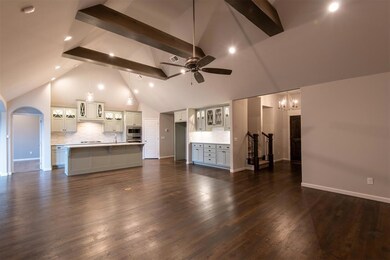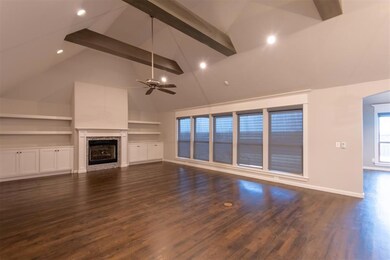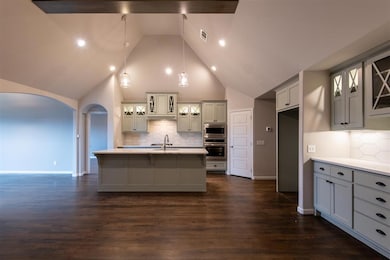
8517 Maple Creek Rd Arcadia, OK 73007
East Edmond NeighborhoodEstimated payment $3,279/month
Highlights
- Craftsman Architecture
- Wood Flooring
- Covered Patio or Porch
- Centennial Elementary School Rated A
- Mud Room
- 3 Car Attached Garage
About This Home
WOW! Tons of space in this open and airy floor plan with the living and dining room adjacent to the gorgeous gourmet kitchen. The first floor includes a bedroom and private bath on one side of the home with the large master suite tucked away on the other. The master suite provides plenty of space to unwind with it's large master bathroom and walk-through closet, opening up to the conveniently located laundry room. A perfectly placed mud room with cubbies sits right off the garage entry, giving you the best location for hanging kids backpacks or everyday needed items! Run upstairs and enjoy spending time with family in the large bonus room where you will also find two additional bedrooms and bathroom. Close to the neighborhood pool!
Open House Schedule
-
Saturday, November 29, 20252:00 to 4:00 pm11/29/2025 2:00:00 PM +00:0011/29/2025 4:00:00 PM +00:00Add to Calendar
-
Sunday, November 30, 20252:00 to 4:00 pm11/30/2025 2:00:00 PM +00:0011/30/2025 4:00:00 PM +00:00Add to Calendar
Home Details
Home Type
- Single Family
Est. Annual Taxes
- $5,024
Year Built
- Built in 2019
Lot Details
- 10,420 Sq Ft Lot
- South Facing Home
- Wood Fence
- Interior Lot
HOA Fees
- $67 Monthly HOA Fees
Parking
- 3 Car Attached Garage
Home Design
- Craftsman Architecture
- Slab Foundation
- Brick Frame
- Composition Roof
Interior Spaces
- 2,755 Sq Ft Home
- 2-Story Property
- Mud Room
- Laundry Room
Kitchen
- Electric Oven
- Gas Range
- Microwave
- Dishwasher
- Disposal
Flooring
- Wood
- Carpet
- Tile
Bedrooms and Bathrooms
- 4 Bedrooms
Schools
- Red Bud Elementary School
- Central Middle School
- Memorial High School
Additional Features
- Covered Patio or Porch
- Central Heating and Cooling System
Community Details
- Association fees include greenbelt, pool
- Mandatory home owners association
Listing and Financial Details
- Legal Lot and Block 002 / 007
Map
Home Values in the Area
Average Home Value in this Area
Tax History
| Year | Tax Paid | Tax Assessment Tax Assessment Total Assessment is a certain percentage of the fair market value that is determined by local assessors to be the total taxable value of land and additions on the property. | Land | Improvement |
|---|---|---|---|---|
| 2024 | $5,024 | $50,606 | $8,711 | $41,895 |
| 2023 | $5,024 | $48,197 | $7,883 | $40,314 |
| 2022 | $4,803 | $45,901 | $8,016 | $37,885 |
| 2021 | $4,553 | $43,716 | $7,884 | $35,832 |
| 2020 | $4,389 | $41,635 | $7,506 | $34,129 |
| 2019 | $198 | $1,874 | $1,874 | $0 |
Property History
| Date | Event | Price | List to Sale | Price per Sq Ft |
|---|---|---|---|---|
| 11/26/2025 11/26/25 | Price Changed | $529,000 | +1.9% | $192 / Sq Ft |
| 11/24/2025 11/24/25 | For Sale | $519,000 | -- | $188 / Sq Ft |
Purchase History
| Date | Type | Sale Price | Title Company |
|---|---|---|---|
| Warranty Deed | $380,500 | Multiple | |
| Special Warranty Deed | $59,500 | Stewart Title Of Oklahoma |
Mortgage History
| Date | Status | Loan Amount | Loan Type |
|---|---|---|---|
| Open | $361,463 | New Conventional |
About the Listing Agent

New to Oklahoma since 2020!! She loves OKC!
Clients have found that Amy Wade is an Extremely Dynamic Team Lead dedicated to helping clients (who become family!!!) achieve their home buying and selling goals. With a true passion for customer service and a deep understanding of the LOCAL Real Estate Market, her team is committed to providing the highest level of professionalism and expertise to each and every client (fill in this blank!).
Amy has been a Top-Performing Real Estate
Amy's Other Listings
Source: MLSOK
MLS Number: 1202865
APN: 216021520
- 8525 Maple Creek Rd
- The Blue Spruce Plus Plan at Oakmont at Woodland Park - Woodland Park
- The Kamber Plan at Oakmont at Woodland Park - Woodland Park
- The Cornerstone Plan at Oakmont at Woodland Park - Woodland Park
- The Hazel Bonus Room - 5 Bedroom Plan at Oakmont at Woodland Park - Woodland Park
- The Blue Spruce Bonus Room 1 Plan at Oakmont at Woodland Park - Woodland Park
- The Shiloh Half Bath Plus Plan at Oakmont at Woodland Park - Woodland Park
- The Cornerstone Bonus Room 2 Plan at Oakmont at Woodland Park - Woodland Park
- The Hummingbird Half Bath Plan at Oakmont at Woodland Park - Woodland Park
- The Louis Bonus Room Plan at Oakmont at Woodland Park - Woodland Park
- The Rhody Plan at Oakmont at Woodland Park - Woodland Park
- The Hazel Half Bath Plan at Oakmont at Woodland Park - Woodland Park
- The Norma Plan at Oakmont at Woodland Park - Woodland Park
- The Hazel Half Bath Plus Plan at Oakmont at Woodland Park - Woodland Park
- The Shiloh Plus Plan at Oakmont at Woodland Park - Woodland Park
- The Sage Bonus Room 1 Plan at Oakmont at Woodland Park - Woodland Park
- The Shiloh Bonus Room Half Bath Plan at Oakmont at Woodland Park - Woodland Park
- The Teagen Plan at Oakmont at Woodland Park - Woodland Park
- The Allen Plan at Oakmont at Woodland Park - Woodland Park
- The Shiloh Half Bath Plan at Oakmont at Woodland Park - Woodland Park
- 8233 Mountain Oak Dr
- 8225 Mountain Oak Dr
- 8201 Mountain Oak Dr
- 8216 Crew Ln
- 8317 Rainier St
- 6141 Bradford Pear Ln
- 5941 Bradford Pear Ln
- 4220 Calm Waters Way
- 4001 Stone Hill Ln
- 13 Berkshire Dr
- 2700 Pacifica Ln
- 11644 Country View
- 623 Rimrock Rd
- 428 Sundance Ln
- 2013 Three Stars Rd
- 1900 Kickingbird Rd
- 1820 Three Stars Rd
- 1820 Windhill Ave
- 1919 E 2nd St
- 1600 Kickingbird Rd
