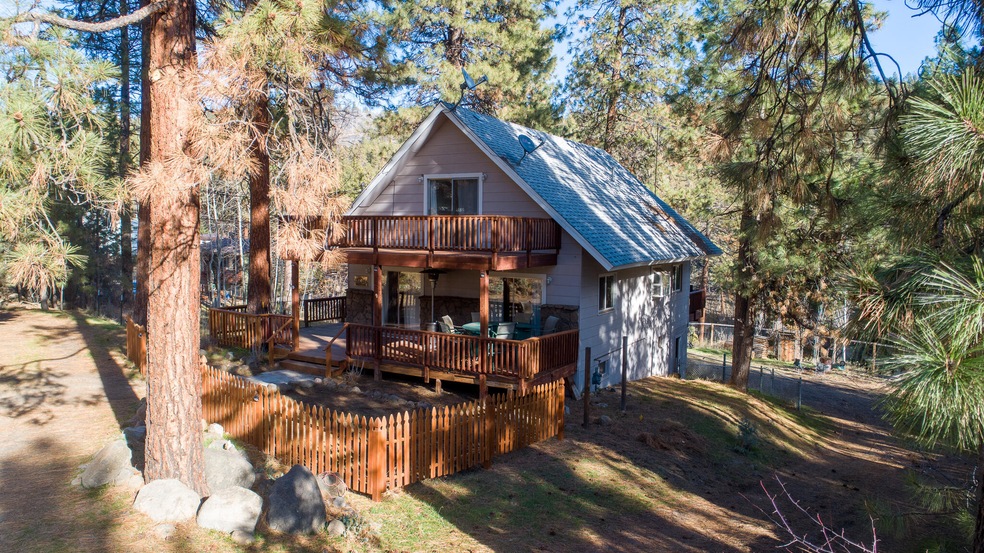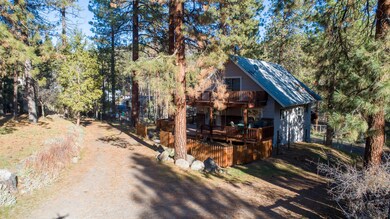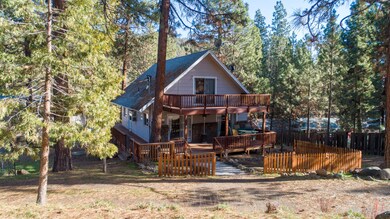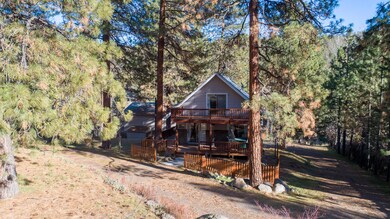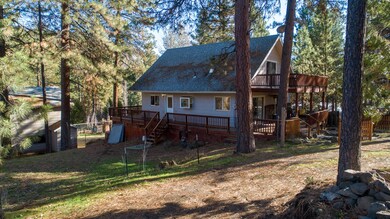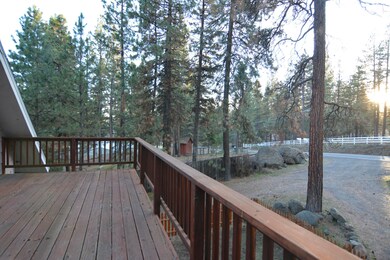
8517 Mclaughlin Ln Klamath Falls, OR 97601
Highlights
- RV or Boat Parking
- Territorial View
- No HOA
- Chalet
- Mud Room
- Separate Outdoor Workshop
About This Home
As of March 2022Looking for room to roam? Check out this 3 bedroom, 3 bath home with a nice circular driveway on 1.06 acres in Keno, just 12 miles outside Klamath Falls. Upstairs master and loft with slider to the deck could be a bonus room or converted into a 4th bedroom. Gas heat and Blaze King wood stove to keep you cozy on those cool winter nights. Downstairs bathroom is handicap assessable, with a large laundry room and mud room. Enjoy sitting in the hot tub and star gazing on those clear magical nights. There is a fenced side yard and plenty of room for all your toys and animals. A 26 x 44 shop with loft for storage, plus a finished room for an office or recreation room. A chicken coop, wood storage, and the back of the property has a seasonal creek that runs through it. Just minutes from all your recreational activities on the Klamath River! Come check it out...
Home Details
Home Type
- Single Family
Est. Annual Taxes
- $1,729
Year Built
- Built in 1982
Lot Details
- 1.06 Acre Lot
- Poultry Coop
- Sloped Lot
- Property is zoned R2, R2
Home Design
- Chalet
- Block Foundation
- Frame Construction
- Composition Roof
Interior Spaces
- 2,448 Sq Ft Home
- 3-Story Property
- Wood Burning Fireplace
- Vinyl Clad Windows
- Mud Room
- Family Room
- Living Room with Fireplace
- Dining Room
- Territorial Views
- Laundry Room
- Finished Basement
Kitchen
- Oven
- Dishwasher
Flooring
- Carpet
- Vinyl
Bedrooms and Bathrooms
- 3 Bedrooms
- 3 Full Bathrooms
Parking
- Detached Garage
- Gravel Driveway
- RV or Boat Parking
Outdoor Features
- Separate Outdoor Workshop
Schools
- Keno Elementary School
- Henley Middle School
- Henley High School
Utilities
- No Cooling
- Forced Air Heating System
- Heating System Uses Natural Gas
- Well
- Septic Tank
Community Details
- No Home Owners Association
- Klamath River Acres Sixth Addition Subdivision
Listing and Financial Details
- Exclusions: Personal Items
- Legal Lot and Block 01400 / 38
- Assessor Parcel Number R487084
Ownership History
Purchase Details
Home Financials for this Owner
Home Financials are based on the most recent Mortgage that was taken out on this home.Purchase Details
Home Financials for this Owner
Home Financials are based on the most recent Mortgage that was taken out on this home.Purchase Details
Home Financials for this Owner
Home Financials are based on the most recent Mortgage that was taken out on this home.Map
Similar Homes in Klamath Falls, OR
Home Values in the Area
Average Home Value in this Area
Purchase History
| Date | Type | Sale Price | Title Company |
|---|---|---|---|
| Warranty Deed | $360,000 | Amerititle | |
| Warranty Deed | $202,000 | Amerititle | |
| Warranty Deed | $245,000 | Amerititle |
Mortgage History
| Date | Status | Loan Amount | Loan Type |
|---|---|---|---|
| Open | $328,536 | VA | |
| Previous Owner | $192,000 | New Conventional | |
| Previous Owner | $191,900 | New Conventional | |
| Previous Owner | $191,500 | New Conventional | |
| Previous Owner | $196,000 | Purchase Money Mortgage |
Property History
| Date | Event | Price | Change | Sq Ft Price |
|---|---|---|---|---|
| 03/04/2022 03/04/22 | Sold | $360,000 | -3.7% | $147 / Sq Ft |
| 01/17/2022 01/17/22 | Pending | -- | -- | -- |
| 12/08/2021 12/08/21 | For Sale | $374,000 | +85.1% | $153 / Sq Ft |
| 01/10/2020 01/10/20 | Sold | $202,000 | -20.5% | $83 / Sq Ft |
| 11/06/2019 11/06/19 | Pending | -- | -- | -- |
| 04/03/2019 04/03/19 | For Sale | $254,000 | -- | $104 / Sq Ft |
Tax History
| Year | Tax Paid | Tax Assessment Tax Assessment Total Assessment is a certain percentage of the fair market value that is determined by local assessors to be the total taxable value of land and additions on the property. | Land | Improvement |
|---|---|---|---|---|
| 2024 | $1,904 | $185,190 | -- | -- |
| 2023 | $1,831 | $185,190 | $0 | $0 |
| 2022 | $1,785 | $174,570 | $0 | $0 |
| 2021 | $1,729 | $169,490 | $0 | $0 |
| 2020 | $1,677 | $164,560 | $0 | $0 |
| 2019 | $1,638 | $159,770 | $0 | $0 |
| 2018 | $1,592 | $155,120 | $0 | $0 |
| 2017 | $1,553 | $150,610 | $0 | $0 |
| 2016 | $1,514 | $146,230 | $0 | $0 |
| 2015 | $1,475 | $141,980 | $0 | $0 |
| 2014 | $1,407 | $137,850 | $0 | $0 |
| 2013 | -- | $133,840 | $0 | $0 |
Source: Southern Oregon MLS
MLS Number: 220136430
APN: R487084
- 8716 Mclaughlin Ln
- 15780 Homestead Ln
- 8102 Big Buck Ln
- 17209 Freight Road Ln
- 8808 Big Pine Way
- 8909 Cedar Way
- 17806 Ponderosa Ln
- 15512 Riveredge Rd
- 0 Lot 20misty Mountain Dr Unit 220185895
- 15109 Broyles Ave
- 10773 Powell Rd
- 0 Misty Mountain Unit 5-lot 220175092
- 11212 Oregon 66
- 10929 Mccormick Rd Unit 49031,500782
- 15447 Fern Ave
- 15440 Fern Ave
- 15642 Oregon 66
- 16044 Oregon 66
- 15333 Green Wing Loop
- 12525 Kann Springs Ln
