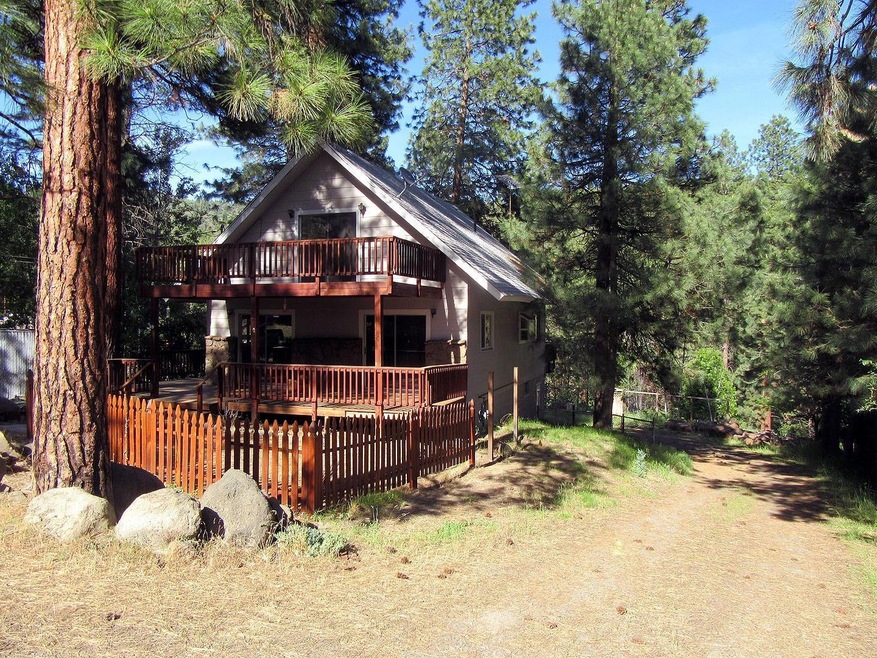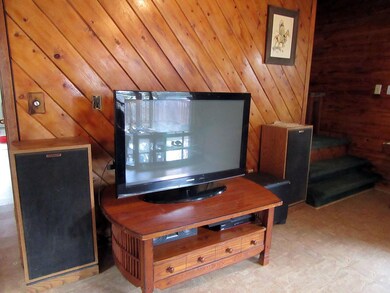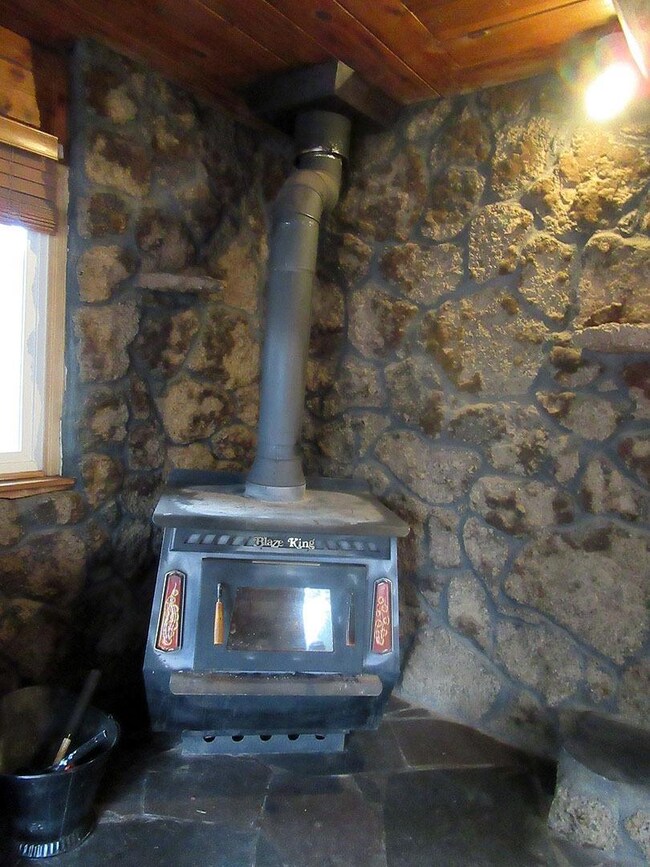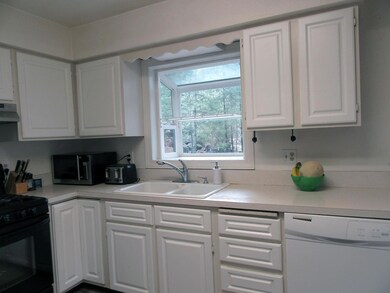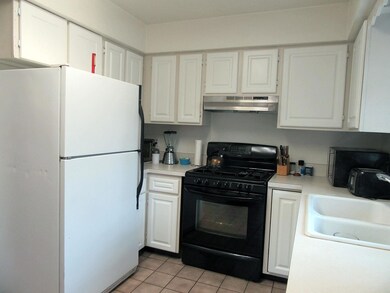
8517 Mclaughlin Ln Klamath Falls, OR 97601
Highlights
- Home fronts a creek
- Mountain View
- Deck
- RV Access or Parking
- A-Frame Home
- Separate Outdoor Workshop
About This Home
As of March 2022Lovely mountain hide away in Keno! Modified A frame featuring 3 bedrooms, 3 baths, plus loft TV room with slider opening to a deck. Huge laundry room plus work room down stairs. Gas heat plus Blaze King wood stove for cozy fires. All on 1.06 acres with a huge 26x44 SHOP with a loft for storage plus finished room for office or rec room. Beautiful tall pine trees, fenced in side yard, circular drive, seasonal creek in back of property. Pristine setting yet close to Keno and the Klamath River for fishing and boating. Winter-maintained paved road. Hiking on State Forest land 10 minutes away. Handicap accessible bathroom on bottom level.
Last Agent to Sell the Property
Sherry McManus
Coldwell Banker Holman Premier License #870100013
Last Buyer's Agent
X No Realtor Representation
No Office
Home Details
Home Type
- Single Family
Est. Annual Taxes
- $1,592
Year Built
- Built in 1982
Lot Details
- 1.06 Acre Lot
- Home fronts a creek
- Fenced
- Level Lot
- Property is zoned Kc-r-2-rural Re, Kc-r-2-rural Re
Parking
- 4 Car Detached Garage
- RV Access or Parking
Home Design
- A-Frame Home
- Frame Construction
- Composition Roof
- Concrete Perimeter Foundation
Interior Spaces
- 2,448 Sq Ft Home
- Double Pane Windows
- Vinyl Clad Windows
- Mountain Views
- Basement Fills Entire Space Under The House
Kitchen
- Oven
- Cooktop
- Microwave
- Dishwasher
Flooring
- Carpet
- Tile
- Vinyl
Bedrooms and Bathrooms
- 3 Bedrooms
- 3 Full Bathrooms
Home Security
- Carbon Monoxide Detectors
- Fire and Smoke Detector
Outdoor Features
- Deck
- Separate Outdoor Workshop
Schools
- Keno Elementary School
- Henley Middle School
- Henley High School
Utilities
- No Cooling
- Forced Air Heating System
- Heating System Uses Natural Gas
- Heating System Uses Wood
- Well
- Water Heater
- Septic Tank
Listing and Financial Details
- Assessor Parcel Number R487084
Ownership History
Purchase Details
Home Financials for this Owner
Home Financials are based on the most recent Mortgage that was taken out on this home.Purchase Details
Home Financials for this Owner
Home Financials are based on the most recent Mortgage that was taken out on this home.Purchase Details
Home Financials for this Owner
Home Financials are based on the most recent Mortgage that was taken out on this home.Map
Similar Homes in Klamath Falls, OR
Home Values in the Area
Average Home Value in this Area
Purchase History
| Date | Type | Sale Price | Title Company |
|---|---|---|---|
| Warranty Deed | $360,000 | Amerititle | |
| Warranty Deed | $202,000 | Amerititle | |
| Warranty Deed | $245,000 | Amerititle |
Mortgage History
| Date | Status | Loan Amount | Loan Type |
|---|---|---|---|
| Open | $328,536 | VA | |
| Previous Owner | $192,000 | New Conventional | |
| Previous Owner | $191,900 | New Conventional | |
| Previous Owner | $191,500 | New Conventional | |
| Previous Owner | $196,000 | Purchase Money Mortgage |
Property History
| Date | Event | Price | Change | Sq Ft Price |
|---|---|---|---|---|
| 03/04/2022 03/04/22 | Sold | $360,000 | -3.7% | $147 / Sq Ft |
| 01/17/2022 01/17/22 | Pending | -- | -- | -- |
| 12/08/2021 12/08/21 | For Sale | $374,000 | +85.1% | $153 / Sq Ft |
| 01/10/2020 01/10/20 | Sold | $202,000 | -20.5% | $83 / Sq Ft |
| 11/06/2019 11/06/19 | Pending | -- | -- | -- |
| 04/03/2019 04/03/19 | For Sale | $254,000 | -- | $104 / Sq Ft |
Tax History
| Year | Tax Paid | Tax Assessment Tax Assessment Total Assessment is a certain percentage of the fair market value that is determined by local assessors to be the total taxable value of land and additions on the property. | Land | Improvement |
|---|---|---|---|---|
| 2024 | $1,904 | $185,190 | -- | -- |
| 2023 | $1,831 | $185,190 | $0 | $0 |
| 2022 | $1,785 | $174,570 | $0 | $0 |
| 2021 | $1,729 | $169,490 | $0 | $0 |
| 2020 | $1,677 | $164,560 | $0 | $0 |
| 2019 | $1,638 | $159,770 | $0 | $0 |
| 2018 | $1,592 | $155,120 | $0 | $0 |
| 2017 | $1,553 | $150,610 | $0 | $0 |
| 2016 | $1,514 | $146,230 | $0 | $0 |
| 2015 | $1,475 | $141,980 | $0 | $0 |
| 2014 | $1,407 | $137,850 | $0 | $0 |
| 2013 | -- | $133,840 | $0 | $0 |
Source: Southern Oregon MLS
MLS Number: 103000018
APN: R487084
- 8716 Mclaughlin Ln
- 15780 Homestead Ln
- 8102 Big Buck Ln
- 17209 Freight Road Ln
- 8808 Big Pine Way
- 8909 Cedar Way
- 17806 Ponderosa Ln
- 15512 Riveredge Rd
- 0 Lot 20misty Mountain Dr Unit 220185895
- 15109 Broyles Ave
- 10773 Powell Rd
- 0 Misty Mountain Unit 5-lot 220175092
- 11212 Oregon 66
- 10929 Mccormick Rd Unit 49031,500782
- 15447 Fern Ave
- 15440 Fern Ave
- 15642 Oregon 66
- 16044 Oregon 66
- 15333 Green Wing Loop
- 12525 Kann Springs Ln
