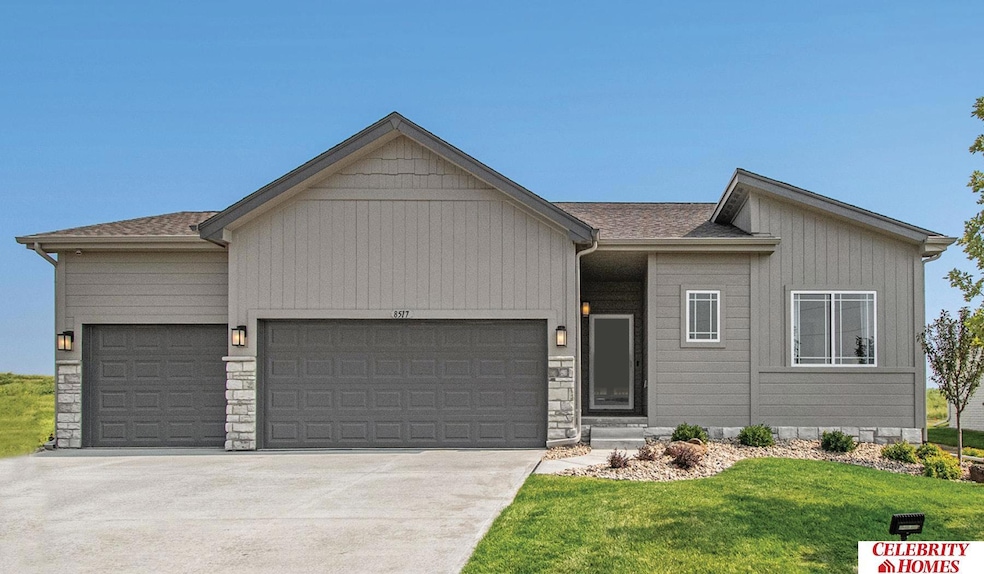
8517 S 179th St Omaha, NE 68136
Southwest Omaha NeighborhoodEstimated payment $2,842/month
Highlights
- New Construction
- Ranch Style House
- Covered Deck
- Palisades Elementary School Rated A-
- 3 Car Attached Garage
- Walk-In Closet
About This Home
FORMER MODEL HOME - Welcome to The Jordan by Celebrity Homes. This Ranch Design offers 3 bedrooms on the main floor (2 on one side, 1 on the other)...with privacy for the Owner’s Suite! The JORDAN Design has a spacious main floor Gathering Room leading into an Eat-In Island Kitchen and Dining Area. And with Raised Ceilings towering over 9’, the main floor seems even more spacious. Plenty of room in the lower level with a Finished Rec Room! Owner’s Suite is appointed with a walk-in closet, 3⁄4 Privacy Bath Design with a Dual Vanity. Features of this 3 Bedroom, 2 Bath Home Include: 3 Car Garage with a Garage Door Opener, Refrigerator, Washer/Dryer Package, Quartz Countertops, Luxury Vinyl Panel Flooring (LVP) Package, Sprinkler System, 3/4 Bath Rough-In, and that’s just the start! This is a FORMER MODEL - SOLD AS-IS - NO WARRANTY
Home Details
Home Type
- Single Family
Est. Annual Taxes
- $8,868
Year Built
- Built in 2023 | New Construction
Lot Details
- 0.25 Acre Lot
- Lot Dimensions are 65 x 130
- Sprinkler System
HOA Fees
- $10 Monthly HOA Fees
Parking
- 3 Car Attached Garage
Home Design
- Ranch Style House
- Composition Roof
- Concrete Perimeter Foundation
Interior Spaces
- Ceiling Fan
- Electric Fireplace
- Living Room with Fireplace
- Basement
Kitchen
- Oven or Range
- Microwave
- Freezer
- Ice Maker
- Dishwasher
- Disposal
Flooring
- Wall to Wall Carpet
- Luxury Vinyl Plank Tile
Bedrooms and Bathrooms
- 3 Bedrooms
- Walk-In Closet
- Dual Sinks
- Shower Only
Laundry
- Dryer
- Washer
Outdoor Features
- Covered Deck
Schools
- Palisades Elementary School
- Aspen Creek Middle School
- Gretna East High School
Utilities
- Forced Air Heating and Cooling System
- Cable TV Available
Community Details
- Giles Pointe HOA
- Built by CELEBRITY HOMES
- Giles Pointe Subdivision, Jordan Pv Former Model Floorplan
Listing and Financial Details
- Assessor Parcel Number 011609936
Map
Home Values in the Area
Average Home Value in this Area
Tax History
| Year | Tax Paid | Tax Assessment Tax Assessment Total Assessment is a certain percentage of the fair market value that is determined by local assessors to be the total taxable value of land and additions on the property. | Land | Improvement |
|---|---|---|---|---|
| 2024 | $1,802 | $345,274 | $56,000 | $289,274 |
| 2023 | $558 | $65,750 | $40,000 | $25,750 |
| 2022 | $558 | $20,163 | $20,163 | $0 |
| 2021 | $551 | $0 | $0 | $0 |
Property History
| Date | Event | Price | Change | Sq Ft Price |
|---|---|---|---|---|
| 07/31/2025 07/31/25 | Price Changed | $384,900 | +2.9% | $205 / Sq Ft |
| 07/17/2025 07/17/25 | For Sale | $373,900 | -- | $199 / Sq Ft |
Similar Homes in Omaha, NE
Source: Great Plains Regional MLS
MLS Number: 22519875
APN: 011609936
- 8619 S 178th St
- 8623 S 178th St
- 8615 S 178th St
- 8611 S 178th St
- 8607 S 178th St
- 8628 S 177th Ave
- 8616 S 178th St
- 8612 S 178th St
- 8620 S 177th Ave
- 8616 S 177th Ave
- 8624 S 177th Ave
- 8612 S 177th Ave
- 8604 S 177th Ave
- 8608 S 177th Ave
- 8625 S 177th Ave
- 8629 S 177th Ave
- 8633 S 177th Ave
- 8513 S 179th St
- 8637 S 177th Ave
- 8509 S 179th St
- 18217 Cary St
- 17833 Lillian St
- 17707 Josephine St
- 18011 Edna St
- 7111 S 183rd Ave
- 19005 Olive St
- 19224 Olive Plaza
- 17316 Madison St
- 17801 Cypress Dr
- 6161 S 177th St
- 6720 S 191st St
- 6709 S 191st Ave
- 19114 Drexel St
- 16642 Adams St
- 6601 S 194th Terrace Plaza
- 18683 Oakmont Dr
- 17215 T Cir
- 10919 S 197th St
- 18908 T Cir
- 16751 Morgan Ave






