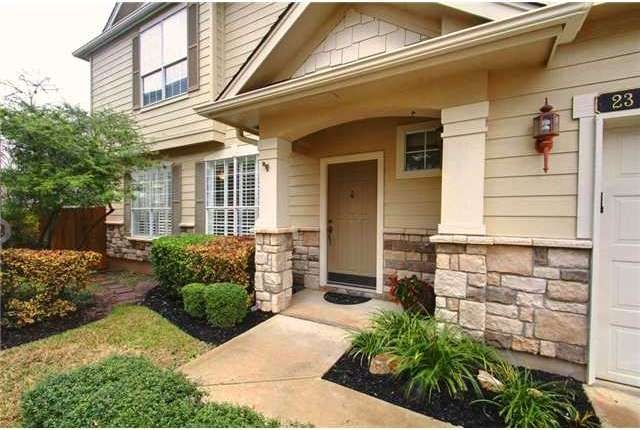
8518 Cahill Dr Unit 23 Austin, TX 78729
Anderson Mill NeighborhoodHighlights
- In Ground Pool
- Gated Community
- End Unit
- Live Oak Elementary School Rated A-
- Loft
- Private Yard
About This Home
As of August 2014COOL, CLEAN, and CONTEMPORARY. PRIDE of Ownership shows throughout. COMMON & LIVING AREA - Saltillo Tile, Crown Molding, Soft Touch lighting, and Surround Sound! / KITCHEN - w. FULL Size Fridge, GAS stove, and Microwave. Under Cabinet Lighting. / GORGEOUS Back Yard - shade trees, backs to a greenbelt w. NO back neighbors. / UPSTAIRS - Carpet, Loft leading to master has built-in-desk, ELFA Closet Rack in Master. / NEW LG Washer&Dryer conveys w. full price offer. / Two Car Garage with keyless entry.
Property Details
Home Type
- Condominium
Est. Annual Taxes
- $5,376
Year Built
- Built in 2002
Lot Details
- End Unit
- Dog Run
- Wood Fence
- Private Yard
HOA Fees
- $233 Monthly HOA Fees
Parking
- 2 Car Attached Garage
Home Design
- Slab Foundation
- Frame Construction
- Composition Roof
- Stone Siding
- HardiePlank Type
Interior Spaces
- 1,523 Sq Ft Home
- 2-Story Property
- Wired For Sound
- Built-In Features
- Crown Molding
- Gas Log Fireplace
- Plantation Shutters
- Living Room with Fireplace
- Loft
Kitchen
- Breakfast Bar
- Gas Cooktop
- Microwave
- Dishwasher
- Disposal
Flooring
- Carpet
- Tile
Bedrooms and Bathrooms
- 3 Bedrooms
- Walk-In Closet
Laundry
- Laundry in Hall
- Laundry on upper level
Home Security
Pool
- In Ground Pool
- In Ground Spa
Outdoor Features
- Patio
Schools
- Live Oak Elementary School
- Deerpark Middle School
- Mcneil High School
Utilities
- Central Heating and Cooling System
- Heating System Uses Natural Gas
Listing and Financial Details
- Down Payment Assistance Available
- Assessor Parcel Number 16349600000023
- 2% Total Tax Rate
Community Details
Overview
- Association fees include insurance, sewer, trash, water
- Courtyard At Cobbles Association
- Courtyard Hms/Cobblestone Ph 07 Subdivision
- Mandatory home owners association
Amenities
- Community Mailbox
Recreation
- Community Pool
- Community Spa
- Dog Park
Security
- Gated Community
- Fire and Smoke Detector
Ownership History
Purchase Details
Purchase Details
Home Financials for this Owner
Home Financials are based on the most recent Mortgage that was taken out on this home.Purchase Details
Home Financials for this Owner
Home Financials are based on the most recent Mortgage that was taken out on this home.Purchase Details
Home Financials for this Owner
Home Financials are based on the most recent Mortgage that was taken out on this home.Purchase Details
Home Financials for this Owner
Home Financials are based on the most recent Mortgage that was taken out on this home.Similar Homes in Austin, TX
Home Values in the Area
Average Home Value in this Area
Purchase History
| Date | Type | Sale Price | Title Company |
|---|---|---|---|
| Personal Reps Deed | -- | None Listed On Document | |
| Warranty Deed | -- | Independence Title Company | |
| Vendors Lien | -- | Itc | |
| Vendors Lien | -- | Texas American Title Company | |
| Warranty Deed | -- | Texas American Title Company |
Mortgage History
| Date | Status | Loan Amount | Loan Type |
|---|---|---|---|
| Previous Owner | $164,250 | New Conventional | |
| Previous Owner | $185,900 | Purchase Money Mortgage |
Property History
| Date | Event | Price | Change | Sq Ft Price |
|---|---|---|---|---|
| 07/11/2025 07/11/25 | For Sale | $315,000 | +57.6% | $207 / Sq Ft |
| 08/04/2014 08/04/14 | Sold | -- | -- | -- |
| 07/30/2014 07/30/14 | Pending | -- | -- | -- |
| 07/23/2014 07/23/14 | For Sale | $199,900 | -- | $131 / Sq Ft |
Tax History Compared to Growth
Tax History
| Year | Tax Paid | Tax Assessment Tax Assessment Total Assessment is a certain percentage of the fair market value that is determined by local assessors to be the total taxable value of land and additions on the property. | Land | Improvement |
|---|---|---|---|---|
| 2024 | $5,376 | $353,458 | $77,383 | $276,075 |
| 2023 | $6,331 | $340,796 | $65,854 | $274,942 |
| 2022 | $8,629 | $427,783 | $65,854 | $361,929 |
| 2021 | $6,695 | $286,220 | $44,179 | $242,041 |
| 2020 | $5,511 | $243,697 | $35,534 | $208,163 |
| 2019 | $6,013 | $258,188 | $35,913 | $222,275 |
| 2018 | $5,591 | $240,068 | $32,604 | $207,464 |
| 2017 | $5,358 | $225,806 | $32,604 | $193,202 |
| 2016 | $4,597 | $193,741 | $31,350 | $162,391 |
| 2015 | $4,627 | $192,896 | $31,350 | $161,546 |
| 2014 | $4,627 | $199,789 | $0 | $0 |
Agents Affiliated with this Home
-
G
Seller's Agent in 2025
Gregory James
Redfin Corporation
-
Andy Patlan

Seller's Agent in 2014
Andy Patlan
TEAM ELITE GROUP
(512) 784-0048
157 Total Sales
-
Suzanne Miller
S
Buyer's Agent in 2014
Suzanne Miller
Austin Homes Your Way Realty
(512) 413-3723
7 Total Sales
Map
Source: Unlock MLS (Austin Board of REALTORS®)
MLS Number: 8420379
APN: R429481
- 12305 Abney Dr
- 12307 Abney Dr
- 8404 Cahill Dr
- 12528 Labrador Cove
- 12532 Labrador Cove
- 12511 Tree Line Dr
- 12413 Hunters Chase Dr
- 9001 Bubbling Springs Trail
- 8204 Cahill Dr
- 12711 Possum Hollow Dr
- 12604 Tree Line Dr
- 8004 Tuscarora Trail Unit A
- 7915 Petaca Trail
- 8600 Fathom Cir Unit 1107
- 8600 Fathom Cir Unit 1303
- 8518 Fathom Cir Unit 110
- 8518 Fathom Cir Unit 107
- 8518 Fathom Cir Unit 133
- 8330 Fathom Cir Unit 404
- 8340 Fathom Cir Unit 101A
