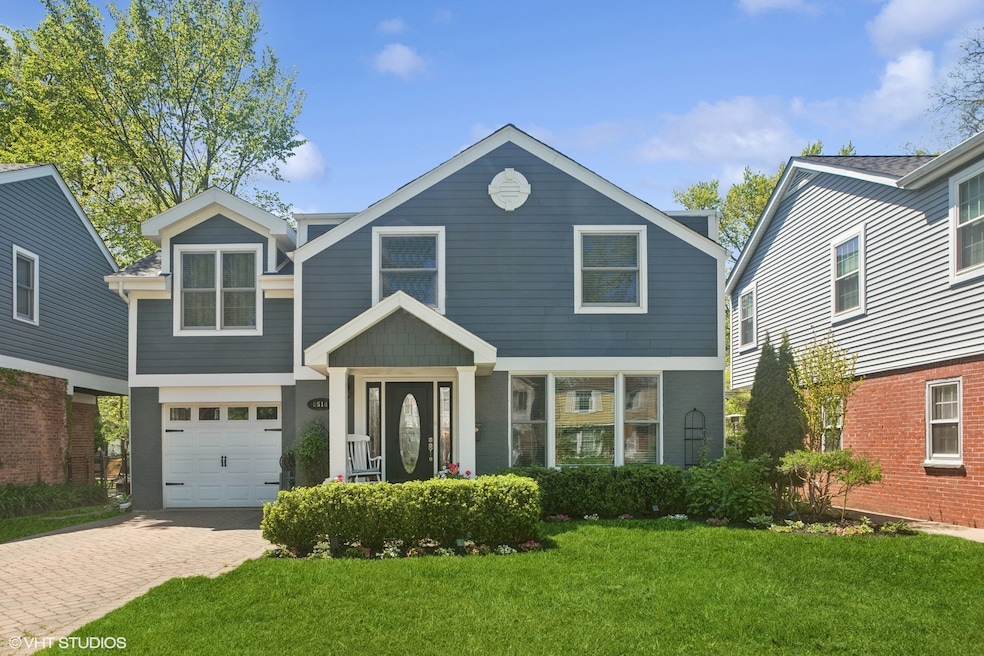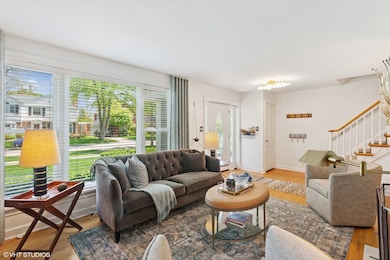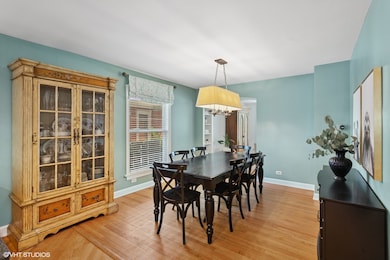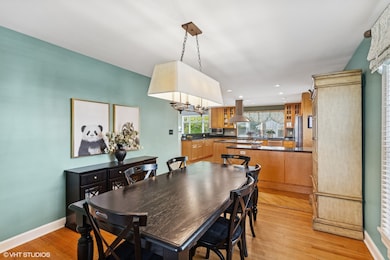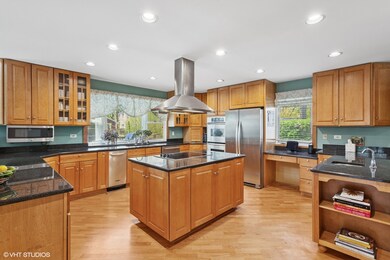
8518 Karlov Ave Skokie, IL 60076
North Skokie NeighborhoodEstimated payment $5,699/month
Highlights
- Deck
- Family Room with Fireplace
- Wood Flooring
- Oliver Mccracken Middle School Rated A-
- Traditional Architecture
- Whirlpool Bathtub
About This Home
Brilliantly Updated Home with Expansive Two-Story Addition in Prime Skokie Location Welcome to 8518 Karlov Avenue-a beautifully updated and expanded home in one of Skokie's most desirable and very quiet neighborhoods. Ideally situated near the Evanston Golf Club, top-rated schools, parks, grocery stores, and shopping, this home offers space, comfort, and thoughtful updates throughout. Step inside to a bright and spacious interior with a flowing floor plan and gleaming hardwood floors throughout. The first floor features a formal living room with a newer gas fireplace (2022), a separate dining room, which opens to the kitchen, is perfect for entertaining, a stylish powder room (2021), and a convenient first-floor laundry room. At the heart of the home is a stunning, oversized chef's kitchen, fully equipped with maple cabinetry, granite countertops, stainless steel appliances, dual convection ovens, a beverage fridge, trash compactor, and a center island cooktop with a dedicated vent hood. The large breakfast bar seamlessly connects to the expansive family room, where vaulted ceilings, four skylights, and a wood-burning fireplace with a stone surround and floating mantel create a dramatic and inviting space. Sliding doors lead to a deck overlooking the landscaped backyard with an additional patio seating area-ideal for outdoor entertaining. Upstairs, you'll find four bedrooms and two full bathrooms. Three spacious bedrooms share an updated hall bath (2016), while the show-stopping primary suite feels like a private retreat. It features vaulted ceilings, a bay window with a built-in seating nook, and two walk-in closets. The luxurious en-suite bathroom includes vaulted ceilings, a skylight, a large soaking tub, glass and tile walk-in shower, private water closet, dual vanities, and a seated makeup area. The finished lower level offers even more flexible living space with a recreation/playroom (finished in 2014), a large utility/storage area. This wonderful home is completed with an attached 1 car garage, and fence yard. Key Updates Include: * New Roof & Hardie Board Siding (2020) * New 75-Gallon Water Heater (2025) * Two Furnaces & Two A/C Units * First-Floor Powder Room Renovated (2021) * Hall Bath Renovation (2016) * Living Room Fireplace Converted to Gas (2022) This thoughtfully designed and meticulously maintained home is move-in ready and perfect for modern living with generous space, designer finishes, and a truly exceptional layout. 8518 Karlov is located just few blocks from the Grocery store (Village Market), Starbucks, Walgreens, many dining options and great park with a playground, basketball court and large field for sports, etc. Don't miss your opportunity to own this special home-schedule your showing today!
Listing Agent
@properties Christie's International Real Estate License #475124199 Listed on: 05/15/2025

Home Details
Home Type
- Single Family
Est. Annual Taxes
- $15,179
Year Built
- Built in 1949
Lot Details
- 5,536 Sq Ft Lot
- Lot Dimensions are 45x123
- Paved or Partially Paved Lot
Parking
- 1 Car Garage
- On-Street Parking
- Off Alley Parking
- Parking Included in Price
Home Design
- Traditional Architecture
- Brick Exterior Construction
- Asphalt Roof
- Concrete Perimeter Foundation
Interior Spaces
- 3,434 Sq Ft Home
- 2-Story Property
- Ceiling Fan
- Skylights
- Wood Burning Fireplace
- Family Room with Fireplace
- 2 Fireplaces
- Family Room Downstairs
- Living Room with Fireplace
- Formal Dining Room
- Lower Floor Utility Room
- Wood Flooring
- Unfinished Attic
Kitchen
- Double Oven
- Microwave
- Dishwasher
- Stainless Steel Appliances
- Trash Compactor
- Disposal
Bedrooms and Bathrooms
- 4 Bedrooms
- 4 Potential Bedrooms
- Whirlpool Bathtub
- Separate Shower
Laundry
- Laundry Room
- Dryer
- Washer
- Sink Near Laundry
Basement
- Partial Basement
- Sump Pump
Home Security
- Home Security System
- Carbon Monoxide Detectors
Outdoor Features
- Deck
- Porch
Schools
- Elizabeth Meyer Elementary School
- Oliver Mccracken Middle School
- Niles North High School
Utilities
- Forced Air Zoned Cooling and Heating System
- Two Heating Systems
- Heating System Uses Natural Gas
- 200+ Amp Service
- Water Softener is Owned
- Cable TV Available
Listing and Financial Details
- Homeowner Tax Exemptions
Map
Home Values in the Area
Average Home Value in this Area
Tax History
| Year | Tax Paid | Tax Assessment Tax Assessment Total Assessment is a certain percentage of the fair market value that is determined by local assessors to be the total taxable value of land and additions on the property. | Land | Improvement |
|---|---|---|---|---|
| 2024 | $15,179 | $53,000 | $7,472 | $45,528 |
| 2023 | $14,917 | $53,000 | $7,472 | $45,528 |
| 2022 | $14,917 | $53,000 | $7,472 | $45,528 |
| 2021 | $14,465 | $43,609 | $5,258 | $38,351 |
| 2020 | $13,913 | $43,609 | $5,258 | $38,351 |
| 2019 | $13,794 | $48,455 | $5,258 | $43,197 |
| 2018 | $15,081 | $46,058 | $4,566 | $41,492 |
| 2017 | $16,383 | $46,058 | $4,566 | $41,492 |
| 2016 | $15,395 | $46,058 | $4,566 | $41,492 |
| 2015 | $15,060 | $41,162 | $3,874 | $37,288 |
| 2014 | $13,811 | $41,162 | $3,874 | $37,288 |
| 2013 | $13,732 | $41,162 | $3,874 | $37,288 |
Property History
| Date | Event | Price | Change | Sq Ft Price |
|---|---|---|---|---|
| 05/21/2025 05/21/25 | Pending | -- | -- | -- |
| 05/15/2025 05/15/25 | For Sale | $799,000 | +59.8% | $233 / Sq Ft |
| 06/13/2014 06/13/14 | Sold | $500,000 | -3.7% | $155 / Sq Ft |
| 04/24/2014 04/24/14 | Pending | -- | -- | -- |
| 03/31/2014 03/31/14 | For Sale | $519,000 | -- | $160 / Sq Ft |
Purchase History
| Date | Type | Sale Price | Title Company |
|---|---|---|---|
| Interfamily Deed Transfer | -- | None Available | |
| Warranty Deed | $500,000 | Multiple | |
| Warranty Deed | $535,000 | First American Title | |
| Warranty Deed | -- | -- | |
| Warranty Deed | $213,000 | -- |
Mortgage History
| Date | Status | Loan Amount | Loan Type |
|---|---|---|---|
| Open | $420,000 | New Conventional | |
| Previous Owner | $400,000 | Adjustable Rate Mortgage/ARM | |
| Previous Owner | $258,000 | New Conventional | |
| Previous Owner | $259,000 | New Conventional | |
| Previous Owner | $146,500 | Unknown | |
| Previous Owner | $170,320 | No Value Available |
Similar Homes in Skokie, IL
Source: Midwest Real Estate Data (MRED)
MLS Number: 12356807
APN: 10-22-210-047-0000
- 8436 Kedvale Ave
- 8517 N Crawford Ave
- 4204 Main St
- 8619 Crawford Ave
- 3615 Oakton St
- 8451 Harding Ave
- 4258 Bobolink Terrace
- 8341 Crawford Ave
- 8326 Crawford Ave
- 8305 Karlov Ave
- 4335 Lee St
- 8746 Kedvale Ave
- 8734 Springfield Ave
- 4410 Bobolink Terrace
- 8600 E Prairie Rd
- 8500 Lawndale Ave
- 4001 Suffield Ct
- 8318 Kilbourn Ave
- 4234 Suffield Ct
- 7825 Kolmar Ave
