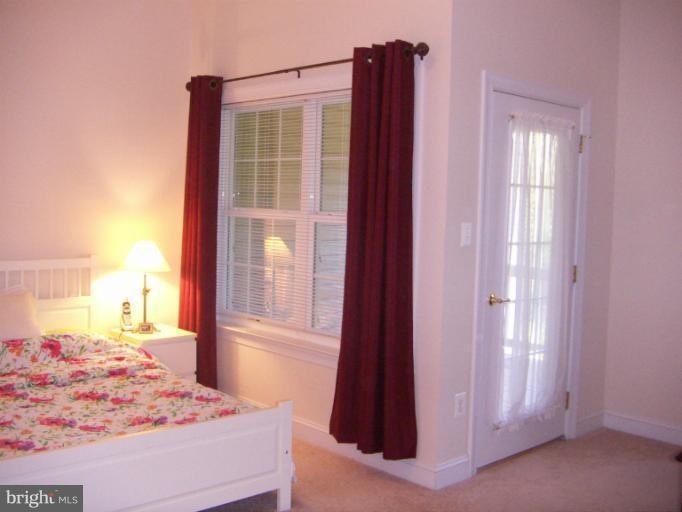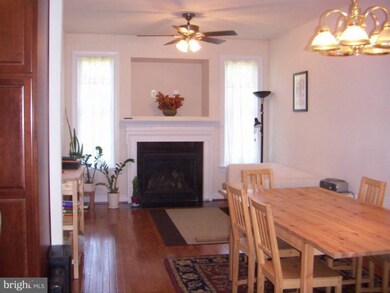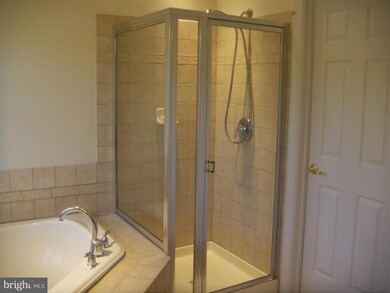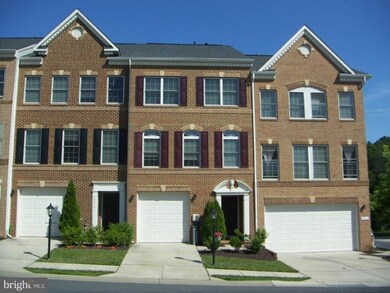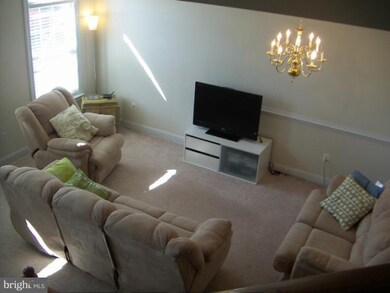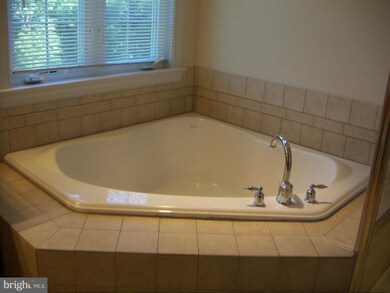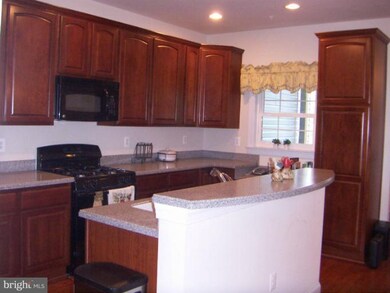
8518 Pamela Way Laurel, MD 20723
4
Beds
3.5
Baths
2,292
Sq Ft
$103/mo
HOA Fee
Highlights
- Open Floorplan
- Colonial Architecture
- High Ceiling
- Fulton Elementary School Rated A
- 1 Fireplace
- Upgraded Countertops
About This Home
As of December 2012Short Sale. Subject to 3rd Party Approval. Only one bank involved. Back to open view and trees. Good condition. Nice open kitchen with 42" cherry cabinets & corian counter top. Gas Fireplace. Hardwood floors. High ceiling in Master Bedroom. Great location for DC & Baltimore commuters.
Townhouse Details
Home Type
- Townhome
Est. Annual Taxes
- $4,852
Year Built
- Built in 2007
Lot Details
- Two or More Common Walls
HOA Fees
Parking
- 1 Car Attached Garage
- Front Facing Garage
- Garage Door Opener
- Off-Street Parking
Home Design
- Colonial Architecture
- Brick Exterior Construction
Interior Spaces
- 2,292 Sq Ft Home
- Property has 3 Levels
- Open Floorplan
- Built-In Features
- Chair Railings
- High Ceiling
- 1 Fireplace
- Window Treatments
- Entrance Foyer
- Family Room
- Combination Dining and Living Room
Kitchen
- Breakfast Area or Nook
- Gas Oven or Range
- Microwave
- Dishwasher
- Upgraded Countertops
- Disposal
Bedrooms and Bathrooms
- 4 Bedrooms
- En-Suite Primary Bedroom
- En-Suite Bathroom
- 3.5 Bathrooms
Laundry
- Dryer
- Washer
Utilities
- Central Air
- Heat Pump System
- Natural Gas Water Heater
Listing and Financial Details
- Tax Lot 123
- Assessor Parcel Number 1406584802
Community Details
Overview
- Association fees include management, snow removal
- Cherrytree Park Community
- Cherrytree Park Subdivision
Recreation
- Jogging Path
Pet Policy
- Pet Restriction
Ownership History
Date
Name
Owned For
Owner Type
Purchase Details
Listed on
Jun 11, 2012
Closed on
Dec 28, 2012
Sold by
Kim Kyoungsook
Bought by
Fang Liang and Tan Chun
Seller's Agent
Kimberly Hahn
Northrop Realty
Buyer's Agent
Hwa Cha
Giant Realty, Inc.
List Price
$387,000
Sold Price
$365,000
Premium/Discount to List
-$22,000
-5.68%
Total Days on Market
2
Current Estimated Value
Home Financials for this Owner
Home Financials are based on the most recent Mortgage that was taken out on this home.
Estimated Appreciation
$178,521
Avg. Annual Appreciation
2.98%
Original Mortgage
$292,000
Interest Rate
3.36%
Mortgage Type
New Conventional
Purchase Details
Closed on
Jan 2, 2008
Sold by
Cherrytree Ii Llc
Bought by
Kim Kyoungsook
Home Financials for this Owner
Home Financials are based on the most recent Mortgage that was taken out on this home.
Original Mortgage
$386,990
Interest Rate
6.37%
Mortgage Type
Purchase Money Mortgage
Map
Create a Home Valuation Report for This Property
The Home Valuation Report is an in-depth analysis detailing your home's value as well as a comparison with similar homes in the area
Similar Homes in Laurel, MD
Home Values in the Area
Average Home Value in this Area
Purchase History
| Date | Type | Sale Price | Title Company |
|---|---|---|---|
| Deed | $365,000 | Quantum Title Corporation | |
| Deed | $429,990 | -- |
Source: Public Records
Mortgage History
| Date | Status | Loan Amount | Loan Type |
|---|---|---|---|
| Previous Owner | $292,000 | New Conventional | |
| Previous Owner | $386,990 | Purchase Money Mortgage |
Source: Public Records
Property History
| Date | Event | Price | Change | Sq Ft Price |
|---|---|---|---|---|
| 11/30/2019 11/30/19 | Rented | $2,600 | 0.0% | -- |
| 11/17/2019 11/17/19 | Under Contract | -- | -- | -- |
| 10/23/2019 10/23/19 | For Rent | $2,600 | 0.0% | -- |
| 12/28/2012 12/28/12 | Sold | $365,000 | -2.7% | $159 / Sq Ft |
| 06/13/2012 06/13/12 | Pending | -- | -- | -- |
| 06/13/2012 06/13/12 | Price Changed | $375,000 | -3.1% | $164 / Sq Ft |
| 06/11/2012 06/11/12 | For Sale | $387,000 | -- | $169 / Sq Ft |
Source: Bright MLS
Tax History
| Year | Tax Paid | Tax Assessment Tax Assessment Total Assessment is a certain percentage of the fair market value that is determined by local assessors to be the total taxable value of land and additions on the property. | Land | Improvement |
|---|---|---|---|---|
| 2024 | $7,093 | $463,667 | $0 | $0 |
| 2023 | $6,819 | $448,133 | $0 | $0 |
| 2022 | $4,871 | $432,600 | $175,000 | $257,600 |
| 2021 | $6,381 | $420,433 | $0 | $0 |
| 2020 | $5,332 | $408,267 | $0 | $0 |
| 2019 | $5,712 | $396,100 | $137,500 | $258,600 |
| 2018 | $5,278 | $382,200 | $0 | $0 |
| 2017 | $4,895 | $396,100 | $0 | $0 |
| 2016 | -- | $354,400 | $0 | $0 |
| 2015 | -- | $351,233 | $0 | $0 |
| 2014 | -- | $348,067 | $0 | $0 |
Source: Public Records
Source: Bright MLS
MLS Number: 1004028948
APN: 06-584802
Nearby Homes
- 8421 Ice Crystal Dr
- 8611 Flowering Cherry Ln
- 8250 White Pine Ct
- 8406 Cherrystone Ct
- 11319 Harding Rd
- 11017 Audrey Ln
- 11373 Bishops Gate Ln
- 7544 Morris St Unit 22
- 7881 Tuckahoe Ct
- 11134 Eugene Ave
- 8931 Tawes St
- 7817 Tilghman St
- 7835 Tuckahoe Ct
- 8675 Hines Cir
- 8673 Hines Cir
- 8641 Hines Cir
- 8224 White Pine Ct
- 8229 White Pine Ct
- 10777 Glen Hannah Dr
- 10779 Glen Hannah Dr
