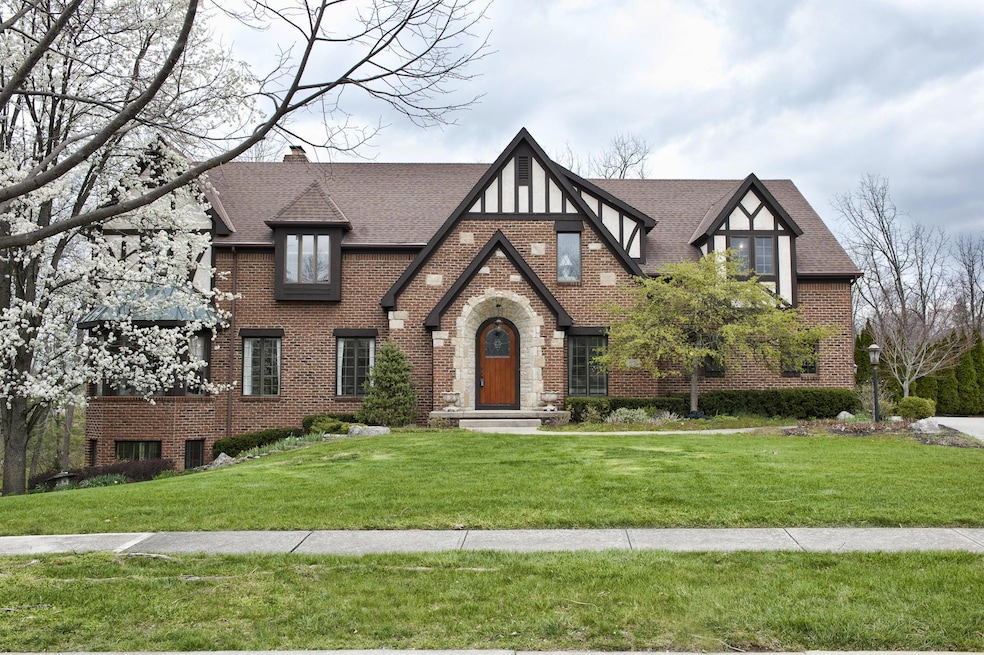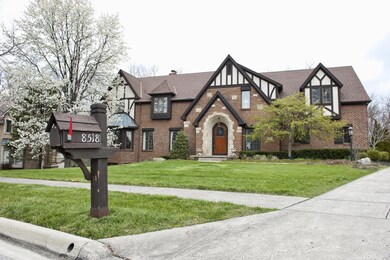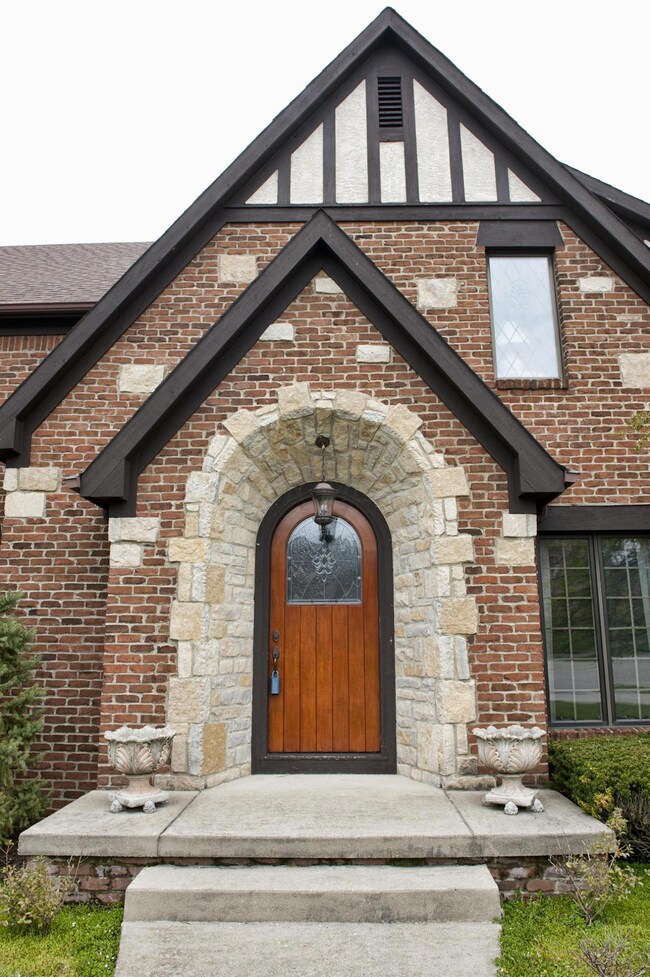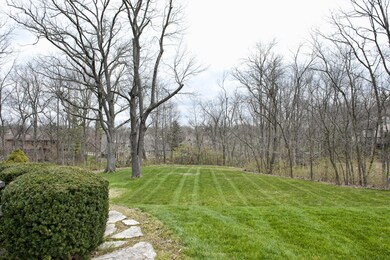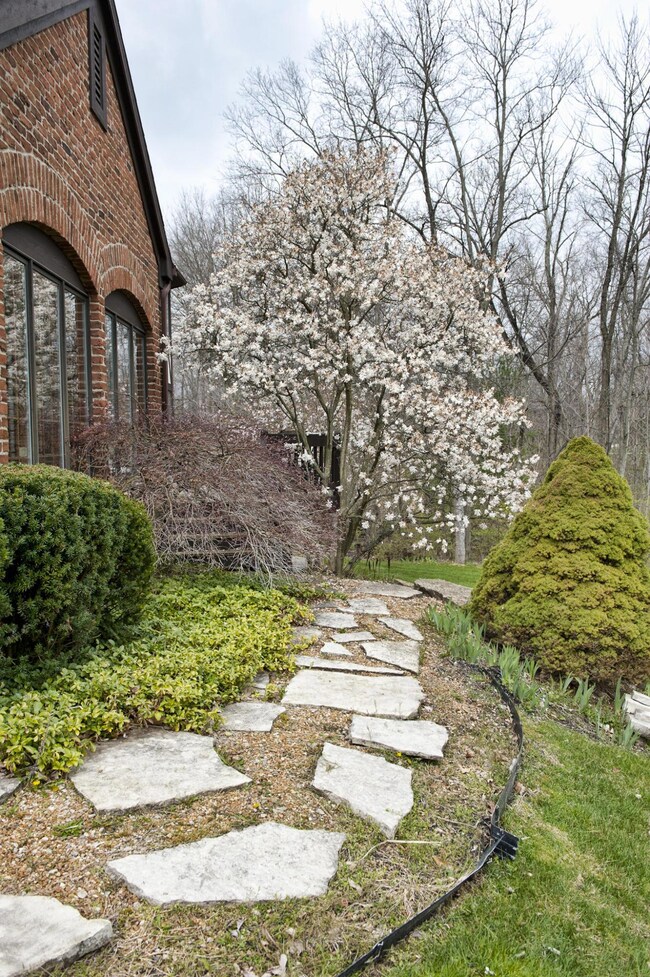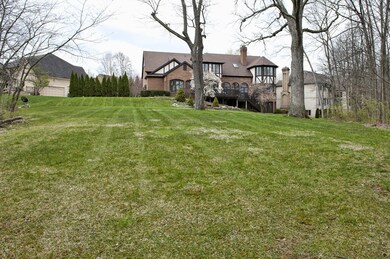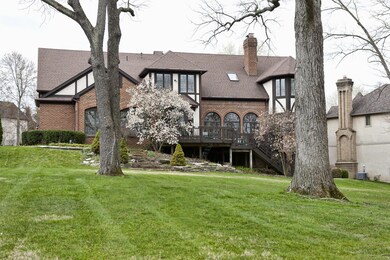
8518 Stonechat Loop Dublin, OH 43017
Concord NeighborhoodHighlights
- Deck
- Wooded Lot
- Whirlpool Bathtub
- Mary Emma Bailey Elementary School Rated A+
- Main Floor Primary Bedroom
- Bonus Room
About This Home
As of November 2023Open House 4/10 1-3. Beautiful Bob Webb custom built authentic English Tutor home in the prestigious Reserve community. Gorgeous lot, mature trees, private back yard. Side load 3 car garage with stationary stairs to storage above. Updated kitchen, granite counter tops, roll-out shelves, stainless steel appliances including, French door refrigerator and drawer microwave. Family room features cherry beamed coffered ceilings, cherry wood paneling and a wall of atrium windows overlooking the back yard. Cherry paneled office offers private enty. 2 wood burning fireplaces with gas lighters. Huge walkout lower level featuring a bar, eating area, full bath and working ovens that provide a wonderful entertaining space. This home provides 2 master bedrooms, 1 entry/1 upper level. Spectacular home!
Last Agent to Sell the Property
Nancy Botti
Coldwell Banker Realty
Last Buyer's Agent
Corey Brown
CR Inactive Office
Home Details
Home Type
- Single Family
Est. Annual Taxes
- $15,174
Year Built
- Built in 1991
Lot Details
- 0.6 Acre Lot
- Sloped Lot
- Irrigation
- Wooded Lot
Parking
- 3 Car Attached Garage
- Side or Rear Entrance to Parking
Home Design
- Brick Exterior Construction
- Block Foundation
- Stucco Exterior
Interior Spaces
- 5,600 Sq Ft Home
- 2-Story Property
- Insulated Windows
- Family Room
- Bonus Room
- Heated Sun or Florida Room
- Basement
- Recreation or Family Area in Basement
- Home Security System
- Laundry on main level
Kitchen
- Gas Range
- Microwave
- Dishwasher
Flooring
- Carpet
- Ceramic Tile
Bedrooms and Bathrooms
- 5 Bedrooms | 1 Primary Bedroom on Main
- In-Law or Guest Suite
- Whirlpool Bathtub
Outdoor Features
- Deck
- Patio
Utilities
- Humidifier
- Forced Air Heating and Cooling System
- Heating System Uses Gas
Community Details
- Property has a Home Owners Association
- $400 HOA Transfer Fee
- Association Phone (614) 893-8772
- Doug Green HOA
Listing and Financial Details
- Assessor Parcel Number 600-433-04-016-000
Map
Home Values in the Area
Average Home Value in this Area
Property History
| Date | Event | Price | Change | Sq Ft Price |
|---|---|---|---|---|
| 03/27/2025 03/27/25 | Off Market | $785,000 | -- | -- |
| 11/17/2023 11/17/23 | Sold | $1,195,000 | +0.4% | $168 / Sq Ft |
| 10/22/2023 10/22/23 | For Sale | $1,190,000 | 0.0% | $167 / Sq Ft |
| 09/25/2023 09/25/23 | Pending | -- | -- | -- |
| 08/28/2023 08/28/23 | Price Changed | $1,190,000 | -4.8% | $167 / Sq Ft |
| 08/25/2023 08/25/23 | Price Changed | $1,250,000 | -3.8% | $176 / Sq Ft |
| 08/13/2023 08/13/23 | For Sale | $1,300,000 | +65.6% | $183 / Sq Ft |
| 05/11/2016 05/11/16 | Sold | $785,000 | -1.3% | $140 / Sq Ft |
| 04/11/2016 04/11/16 | Pending | -- | -- | -- |
| 04/08/2016 04/08/16 | For Sale | $795,000 | -- | $142 / Sq Ft |
Tax History
| Year | Tax Paid | Tax Assessment Tax Assessment Total Assessment is a certain percentage of the fair market value that is determined by local assessors to be the total taxable value of land and additions on the property. | Land | Improvement |
|---|---|---|---|---|
| 2024 | $18,108 | $309,510 | $60,030 | $249,480 |
| 2023 | $17,644 | $309,510 | $60,030 | $249,480 |
| 2022 | $15,803 | $258,230 | $52,500 | $205,730 |
| 2021 | $15,835 | $258,230 | $52,500 | $205,730 |
| 2020 | $16,151 | $258,230 | $52,500 | $205,730 |
| 2019 | $19,230 | $273,700 | $52,500 | $221,200 |
| 2018 | $19,422 | $273,700 | $52,500 | $221,200 |
| 2017 | $16,831 | $216,690 | $47,250 | $169,440 |
| 2016 | $15,189 | $216,690 | $47,250 | $169,440 |
| 2015 | $15,174 | $216,690 | $47,250 | $169,440 |
| 2014 | $15,341 | $216,690 | $47,250 | $169,440 |
| 2013 | $15,337 | $211,750 | $47,250 | $164,500 |
Mortgage History
| Date | Status | Loan Amount | Loan Type |
|---|---|---|---|
| Open | $745,000 | New Conventional | |
| Previous Owner | $625,000 | Adjustable Rate Mortgage/ARM | |
| Previous Owner | $500,000 | Unknown | |
| Previous Owner | $500,000 | Credit Line Revolving |
Deed History
| Date | Type | Sale Price | Title Company |
|---|---|---|---|
| Warranty Deed | $1,195,000 | Peak Title | |
| Trustee Deed | $785,000 | Attorney | |
| Interfamily Deed Transfer | -- | None Available |
Similar Homes in Dublin, OH
Source: Columbus and Central Ohio Regional MLS
MLS Number: 216011131
APN: 600-433-04-016-000
- 8565 Crail Ct
- 5124 Reserve Dr
- 8598 Milmichael Ct
- 5000 Deer Run Dr
- 4800 Deer Run Dr
- 4688 Vista Ridge Dr
- 5657 Preston Mill Way
- 5195 River Forest Rd
- 10900 Buckingham Place
- 8560 Cartney Ct
- 8544 Cartney Ct
- 5373 Aryshire Dr
- 8536 Cartney Ct
- 4884 Avondale Ridge Dr
- 5900 Saint Fillans Ct E
- 5766 Rushwood Dr
- 5553 Forest Knoll Ct
- 5046 Closeburn Ct
- 7814 Craindow Ct
- 4797 Inisheer Ct
