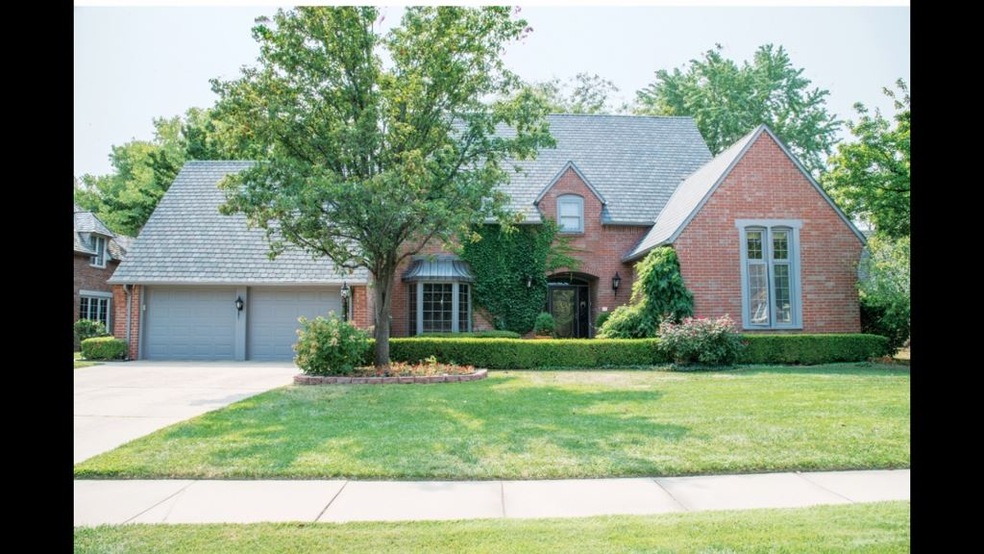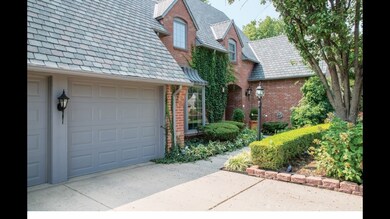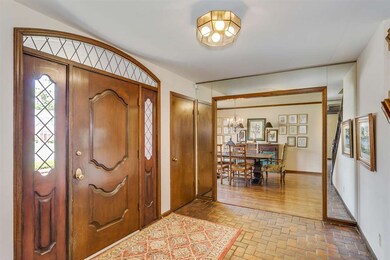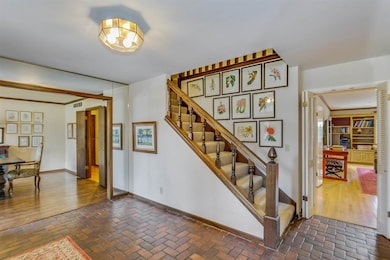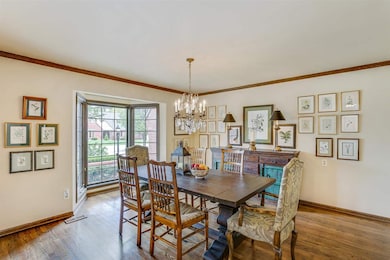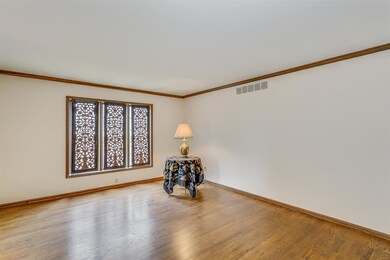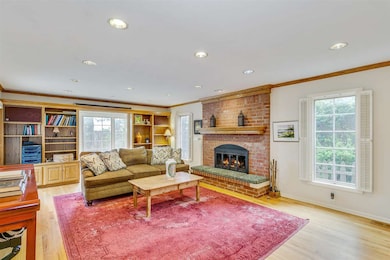
8519 E Huntington St Wichita, KS 67206
Brookhollow NeighborhoodEstimated Value: $483,661 - $498,000
Highlights
- In Ground Pool
- Traditional Architecture
- Covered patio or porch
- Vaulted Ceiling
- Wood Flooring
- Formal Dining Room
About This Home
As of January 2019Constructed by Denny Van Buskirk, one of Wichita's premier builders, this stately full brick, 4-bedroom home is situated on one of Brookhollow's prettiest blocks. Regal curb appeal, lush landscaping, inground Mattingly pool and 50-year hail resistant roof with transferable warranty are just the exterior plusses of this home. Enter the expansive brick floored foyer flanked by the formal living and dining areas with their rich hardwood floors. The main floor office with its vaulted ceiling and built in cabinetry makes this room a rich and cozy environment to tackle that paperwork or enjoy your favorite novel. Proceed to the rear of the home where you will find an amply sized family room with wood-burning fireplace and access to the back yard. The kitchen is light and cheery with white cabinetry and appliances, granite counters and a spacious informal eating area. The sunny first floor laundry adjoins the kitchen. The upstairs offers the master en suite, three additional bedrooms and two more full baths. All bedrooms are generously sized. The basement level is great for that pool or billiards table. An additional finished room (no egress) and full bath are located there as well. And don't miss the massive basement closet, perfect for all your off-season clothes. The garage is a tandem three-car, not typical in an area of this vintage. What a great home for family living and entertaining! Convenient to restaurants and shopping, you will enjoy many years in this home. Make an appointment today!
Last Agent to Sell the Property
Reece Nichols South Central Kansas License #SP00054263 Listed on: 05/04/2018

Home Details
Home Type
- Single Family
Est. Annual Taxes
- $4,319
Year Built
- Built in 1977
Lot Details
- 0.25 Acre Lot
- Wood Fence
- Sprinkler System
HOA Fees
- $2 Monthly HOA Fees
Home Design
- Traditional Architecture
- Brick or Stone Mason
- Composition Roof
Interior Spaces
- 2-Story Property
- Wet Bar
- Built-In Desk
- Vaulted Ceiling
- Ceiling Fan
- Wood Burning Fireplace
- Decorative Fireplace
- Attached Fireplace Door
- Window Treatments
- Family Room with Fireplace
- Formal Dining Room
- Wood Flooring
Kitchen
- Breakfast Bar
- Oven or Range
- Plumbed For Gas In Kitchen
- Range Hood
- Microwave
- Dishwasher
- Trash Compactor
- Disposal
Bedrooms and Bathrooms
- 4 Bedrooms
- En-Suite Primary Bedroom
- Walk-In Closet
- Dual Vanity Sinks in Primary Bathroom
- Bathtub and Shower Combination in Primary Bathroom
Laundry
- Laundry Room
- Laundry on main level
- Dryer
- Washer
- 220 Volts In Laundry
Finished Basement
- Basement Fills Entire Space Under The House
- Bedroom in Basement
- Finished Basement Bathroom
- Basement Storage
- Natural lighting in basement
Home Security
- Home Security System
- Security Lights
- Storm Windows
- Storm Doors
Parking
- 3 Car Attached Garage
- Tandem Garage
- Garage Door Opener
Pool
- In Ground Pool
- Pool Equipment Stays
Outdoor Features
- Covered patio or porch
- Rain Gutters
Schools
- Minneha Elementary School
- Coleman Middle School
- Southeast High School
Utilities
- Electric Air Filter
- Forced Air Zoned Heating and Cooling System
- Heating System Uses Gas
Community Details
- Built by Denny Van Buskirk
- Brookhollow Subdivision
Listing and Financial Details
- Assessor Parcel Number 20173-114-20-0-24-03-004.00
Ownership History
Purchase Details
Home Financials for this Owner
Home Financials are based on the most recent Mortgage that was taken out on this home.Purchase Details
Home Financials for this Owner
Home Financials are based on the most recent Mortgage that was taken out on this home.Similar Homes in Wichita, KS
Home Values in the Area
Average Home Value in this Area
Purchase History
| Date | Buyer | Sale Price | Title Company |
|---|---|---|---|
| Faruqi Kamran A | $330,000 | Security 1St Title Llc | |
| Curfman John E | -- | None Available |
Mortgage History
| Date | Status | Borrower | Loan Amount |
|---|---|---|---|
| Open | Faruqi Kamran A | $127,000 | |
| Closed | Faruqi Kamran A | $130,000 | |
| Previous Owner | Curfman John E | $250,000 | |
| Previous Owner | Curfman John E | $249,500 | |
| Previous Owner | Curfman John E | $150,000 |
Property History
| Date | Event | Price | Change | Sq Ft Price |
|---|---|---|---|---|
| 01/18/2019 01/18/19 | Sold | -- | -- | -- |
| 12/17/2018 12/17/18 | Pending | -- | -- | -- |
| 10/22/2018 10/22/18 | Price Changed | $349,900 | -7.7% | $80 / Sq Ft |
| 08/23/2018 08/23/18 | Price Changed | $379,000 | -5.0% | $87 / Sq Ft |
| 07/17/2018 07/17/18 | Price Changed | $399,000 | -5.0% | $91 / Sq Ft |
| 05/04/2018 05/04/18 | For Sale | $420,000 | -- | $96 / Sq Ft |
Tax History Compared to Growth
Tax History
| Year | Tax Paid | Tax Assessment Tax Assessment Total Assessment is a certain percentage of the fair market value that is determined by local assessors to be the total taxable value of land and additions on the property. | Land | Improvement |
|---|---|---|---|---|
| 2023 | $4,939 | $40,952 | $7,234 | $33,718 |
| 2022 | $4,631 | $40,952 | $6,831 | $34,121 |
| 2021 | $4,718 | $40,952 | $4,485 | $36,467 |
| 2020 | $4,356 | $37,686 | $4,485 | $33,201 |
| 2018 | $4,583 | $39,446 | $2,634 | $36,812 |
| 2017 | $4,325 | $0 | $0 | $0 |
| 2016 | $4,321 | $0 | $0 | $0 |
| 2015 | $4,289 | $0 | $0 | $0 |
| 2014 | $4,201 | $0 | $0 | $0 |
Agents Affiliated with this Home
-
Barbara Kieffer

Seller's Agent in 2019
Barbara Kieffer
Reece Nichols South Central Kansas
(316) 253-3512
4 Total Sales
-
Breanne Messman-Morris

Buyer's Agent in 2019
Breanne Messman-Morris
Keller Williams Hometown Partners
(316) 516-1163
164 Total Sales
Map
Source: South Central Kansas MLS
MLS Number: 550726
APN: 114-20-0-24-03-004.00
- 8425 E Huntington St
- 8509 E Stoneridge Ln
- 8409 E Overbrook St
- 8601 E Brentmoor Ln
- 202 S Bonnie Brae St
- 8209 E Brentmoor St
- 8425 E Tamarac St
- 262 S Bonnie Brae St
- 20 N Cypress Dr
- 8002 E Lynwood St
- 9109 E Elm St
- 812 N Cypress Ct
- 211 N Armour St
- 9104 E Killarney Place
- 9214 E Killarney Place
- 7077 E Central Ave
- 1028 N Cypress Dr
- 1110 N Cypress Ct
- 673 N Broadmoor Ave
- 1009 S Eastern St
- 8519 E Huntington St
- 8529 E Huntington St
- 8509 E Huntington St
- 8609 E Huntington St
- 8530 E Huntington St
- 8520 E Huntington St
- 125 N Longford Ln
- 8433 E Huntington St
- 119 N Longford Ln
- 8610 E Huntington St
- 8510 E Huntington St
- 133 N Longford Ln
- 8430 E Huntington St
- 8620 E Huntington St
- 8609 E Stoneridge Ln
- 8609 Stoneridge St
- 109 N Longford Ln
- 8529 E Stoneridge Ln
- 8619 E Stoneridge Ln
- 8420 E Huntington St
