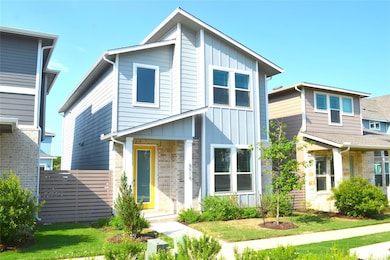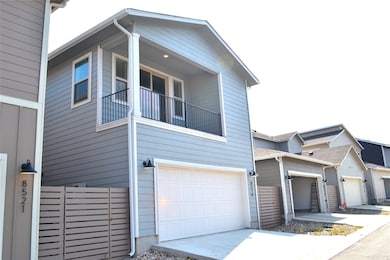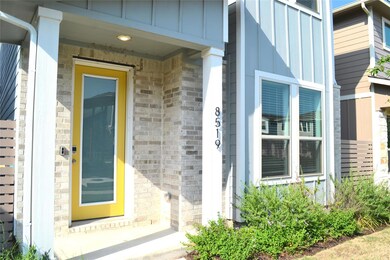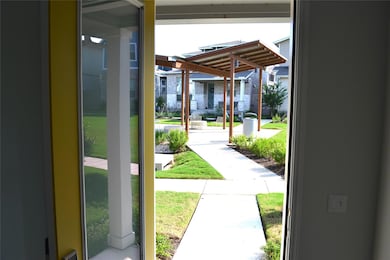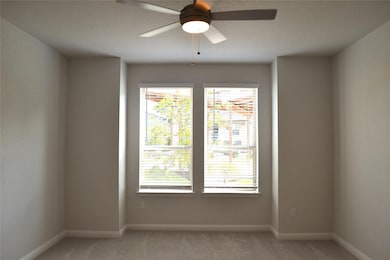8519 Escovedo Dr Unit 415 Austin, TX 78744
Bluff Springs NeighborhoodHighlights
- Fitness Center
- Clubhouse
- Quartz Countertops
- Open Floorplan
- Planned Social Activities
- Community Pool
About This Home
OPEN HOUSE ON SATURDAY, APRIL 12TH FROM 11 AM TO 1 PM. Come discover this stunning, two-story home in Easton Park, designed for those who appreciate low-maintenance living. As you approach the front entrance, you’re welcomed by a lush green common area and a covered space perfect for outdoor entertaining. Step inside to experience the spaciousness of this beautiful home built in 2024. The first floor features a serene primary bedroom, a convenient laundry room, and an under-stair storage closet. Upstairs, you’ll find an open-concept living area with an eat-in kitchen, a secondary bedroom, and a large balcony that invites relaxation or social gatherings. The home also includes an attached 2-car garage with an electric car charging outlet and additional nearby parking spaces. For your convenience, the lease comes complete with a washer, dryer, and fridge. Enhanced with smart technology, this home is equipped with an electronic lock, Ring Doorbell, and MyQ garage opener, offering both comfort and security. Ideally situated less than a ten minute walk to Skyline Park, you’ll have access to incredible amenities including an outdoor amphitheater, splash pad, and playgrounds. The Union, a hub for community activities, offers even more, with a gym, two pools, a casual hangout room, a conference room, and events organized by the dedicated HOA staff. This home’s location provides unmatched convenience, just 8 miles from Downtown Austin, 8 miles from Tesla, 4.6 miles from Circuit of The Americas, 5 miles from Austin-Bergstrom International Airport, 2.5 miles from McKinney Falls State Park, 4.7 miles from Southpark Meadows, and 4.5 miles from HEB.
Condo Details
Home Type
- Condominium
Est. Annual Taxes
- $3,997
Year Built
- Built in 2024
Lot Details
- North Facing Home
- Xeriscape Landscape
- Sprinkler System
- Back and Front Yard
Parking
- 2 Car Attached Garage
- Rear-Facing Garage
- Garage Door Opener
- Additional Parking
Interior Spaces
- 1,456 Sq Ft Home
- 2-Story Property
- Open Floorplan
- Ceiling Fan
- Recessed Lighting
- Family Room
- Dining Room
- Storage
Kitchen
- Eat-In Kitchen
- Breakfast Bar
- Gas Range
- Microwave
- Dishwasher
- Kitchen Island
- Quartz Countertops
- Disposal
Flooring
- Carpet
- Vinyl
Bedrooms and Bathrooms
- 2 Bedrooms | 1 Main Level Bedroom
- Walk-In Closet
- 2 Full Bathrooms
Laundry
- Laundry Room
- Washer and Dryer
Home Security
Outdoor Features
- Balcony
- Rain Gutters
Schools
- Newton Collins Elementary School
- Ojeda Middle School
- Del Valle High School
Utilities
- Central Air
- Underground Utilities
- Natural Gas Connected
- Municipal Utilities District Water
- Tankless Water Heater
- High Speed Internet
- Cable TV Available
Listing and Financial Details
- Security Deposit $2,400
- Tenant pays for all utilities
- The owner pays for association fees, taxes
- Negotiable Lease Term
- $40 Application Fee
- Assessor Parcel Number 0336101718
Community Details
Overview
- Property has a Home Owners Association
- 436 Units
- Built by Brookfield
- Easton Park Subdivision
Amenities
- Community Barbecue Grill
- Picnic Area
- Common Area
- Clubhouse
- Game Room
- Meeting Room
- Planned Social Activities
- Community Mailbox
Recreation
- Community Playground
- Fitness Center
- Community Pool
- Park
- Dog Park
- Trails
Pet Policy
- Pet Deposit $250
- Small pets allowed
Security
- Resident Manager or Management On Site
- Carbon Monoxide Detectors
- Fire and Smoke Detector
Map
Source: Unlock MLS (Austin Board of REALTORS®)
MLS Number: 9270212
APN: 961761
- 8515 Escovedo Dr
- 8522 Leroi Dr
- 8304 Springsteen Dr
- 7913 Edmondson Bend
- 8214 Springsteen Dr
- 8208 Springsteen Dr
- 8213 Donnie Junction Way
- 8501 Hillock Terrace
- 7710 Ellas Inlet Dr
- 7701 Ellas Inlet Dr
- 8100 Donnie Junction Way
- 8120 Thelma Jean Dr
- 7810 Ella Lee Ln
- 8621 Thompson Teal Trail
- 1019 Lucinda Williams Way
- 8001 Mellencamp Dr Unit 208
- 1038 Brickell Loop
- 1020 Lucinda Williams Dr
- 1032B Brickell Loop
- 1019 Lucinda Williams Dr

