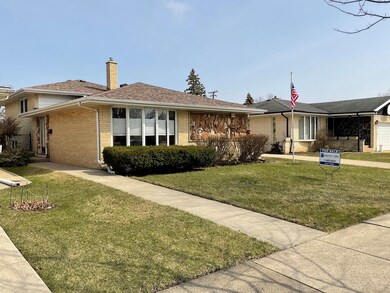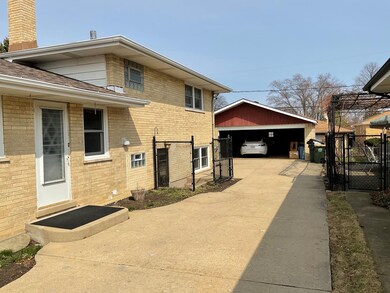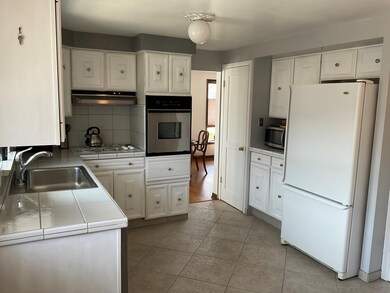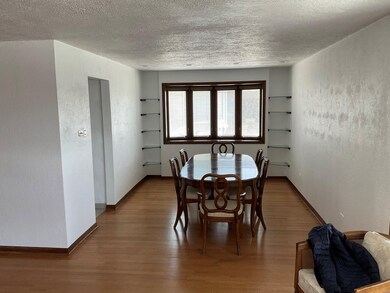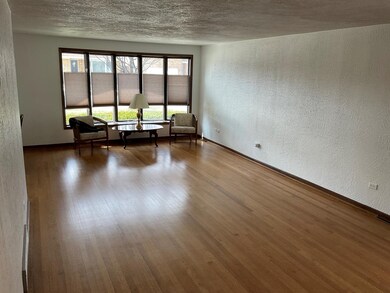
8519 N Ottawa Ave Niles, IL 60714
Oak Park NeighborhoodHighlights
- Recreation Room
- L-Shaped Dining Room
- Fenced Yard
- Maine East High School Rated A
- Double Oven
- 5-minute walk to Oak Park
About This Home
As of May 2022Custom built split level with rare finished sub-basement, side drive with 2.5 car garage. Newley remodeled lower-level family room along with new bath. New electric panel, newer roof, and windows (except liv/din rm windows), new copper plumbing. Finished sub-basement has a wet bar area, plus a separate laundry room. Eat in kitchen along with separate dining room, quiet street, walk to park and shopping.
Last Agent to Sell the Property
Platinum Realty, Inc. License #475129088 Listed on: 04/04/2022
Home Details
Home Type
- Single Family
Est. Annual Taxes
- $7,837
Year Built
- Built in 1968
Lot Details
- 6,499 Sq Ft Lot
- Lot Dimensions are 50 x 130
- Fenced Yard
Parking
- 2.5 Car Detached Garage
- Garage Transmitter
- Garage Door Opener
- Parking Included in Price
Home Design
- Bi-Level Home
- Split Level with Sub
- Brick Exterior Construction
- Asphalt Roof
- Concrete Perimeter Foundation
Interior Spaces
- 2,800 Sq Ft Home
- Wet Bar
- Bar
- Family Room
- Living Room
- L-Shaped Dining Room
- Recreation Room
- Unfinished Attic
Kitchen
- Double Oven
- Range
- Dishwasher
Bedrooms and Bathrooms
- 3 Bedrooms
- 3 Potential Bedrooms
- 2 Full Bathrooms
Laundry
- Dryer
- Washer
Finished Basement
- Basement Fills Entire Space Under The House
- Sub-Basement
- Finished Basement Bathroom
Schools
- Nelson Elementary School
- Gemini Junior High School
- Maine East High School
Utilities
- Forced Air Heating and Cooling System
- Heating System Uses Natural Gas
- 100 Amp Service
Listing and Financial Details
- Homeowner Tax Exemptions
Ownership History
Purchase Details
Home Financials for this Owner
Home Financials are based on the most recent Mortgage that was taken out on this home.Purchase Details
Purchase Details
Home Financials for this Owner
Home Financials are based on the most recent Mortgage that was taken out on this home.Similar Homes in the area
Home Values in the Area
Average Home Value in this Area
Purchase History
| Date | Type | Sale Price | Title Company |
|---|---|---|---|
| Deed | $360,000 | Freedom Title Corporation | |
| Interfamily Deed Transfer | -- | None Available | |
| Joint Tenancy Deed | -- | -- |
Mortgage History
| Date | Status | Loan Amount | Loan Type |
|---|---|---|---|
| Open | $236,000 | New Conventional | |
| Previous Owner | $331,200 | New Conventional | |
| Previous Owner | $70,000 | No Value Available |
Property History
| Date | Event | Price | Change | Sq Ft Price |
|---|---|---|---|---|
| 05/23/2022 05/23/22 | Sold | $436,000 | +2.6% | $156 / Sq Ft |
| 04/18/2022 04/18/22 | Pending | -- | -- | -- |
| 04/14/2022 04/14/22 | For Sale | $424,900 | 0.0% | $152 / Sq Ft |
| 04/10/2022 04/10/22 | Pending | -- | -- | -- |
| 04/04/2022 04/04/22 | For Sale | $424,900 | +18.0% | $152 / Sq Ft |
| 07/28/2020 07/28/20 | Sold | $360,000 | -5.2% | $189 / Sq Ft |
| 06/08/2020 06/08/20 | Pending | -- | -- | -- |
| 04/14/2020 04/14/20 | Price Changed | $379,900 | -5.0% | $200 / Sq Ft |
| 02/28/2020 02/28/20 | For Sale | $399,900 | -- | $210 / Sq Ft |
Tax History Compared to Growth
Tax History
| Year | Tax Paid | Tax Assessment Tax Assessment Total Assessment is a certain percentage of the fair market value that is determined by local assessors to be the total taxable value of land and additions on the property. | Land | Improvement |
|---|---|---|---|---|
| 2024 | $8,386 | $35,862 | $7,150 | $28,712 |
| 2023 | $8,678 | $35,862 | $7,150 | $28,712 |
| 2022 | $8,678 | $35,862 | $7,150 | $28,712 |
| 2021 | $8,288 | $28,560 | $5,037 | $23,523 |
| 2020 | $7,837 | $28,560 | $5,037 | $23,523 |
| 2019 | $5,994 | $31,734 | $5,037 | $26,697 |
| 2018 | $7,662 | $28,730 | $4,387 | $24,343 |
| 2017 | $5,876 | $29,940 | $4,387 | $25,553 |
| 2016 | $6,322 | $29,940 | $4,387 | $25,553 |
| 2015 | $6,340 | $28,068 | $3,737 | $24,331 |
| 2014 | $6,141 | $28,068 | $3,737 | $24,331 |
| 2013 | $6,004 | $28,068 | $3,737 | $24,331 |
Agents Affiliated with this Home
-
J
Seller's Agent in 2022
John Sisco
Platinum Realty, Inc.
(847) 685-9600
1 in this area
16 Total Sales
-
S
Buyer's Agent in 2022
Sheela Eapen
Sky High Real Estate Inc.
(773) 816-4980
1 in this area
10 Total Sales
-
T
Seller's Agent in 2020
Tina Paras
Coldwell Banker Realty
Map
Source: Midwest Real Estate Data (MRED)
MLS Number: 11364981
APN: 09-24-112-069-0000
- 8532 N Olcott Ave
- 7415 W Main St
- 8311 N Olcott Ave
- 8654 N Oketo Ave
- 8718 N Oketo Ave
- 8343 N Oketo Ave
- 8809 Oleander Ave
- 8915 N Odell Ave
- 8209 N Oleander Ave
- 8800 N Wisner St Unit C
- 8281 N Washington St
- 8118 N Overhill Ave
- 7203 W Lill St
- 8821 N Washington St Unit F
- 8827 N Washington St Unit B
- 8223 N Washington St
- 7621 Churchill St
- 8906 N Wisner St
- 8936 N Elmore St
- 7233 W Monroe St

