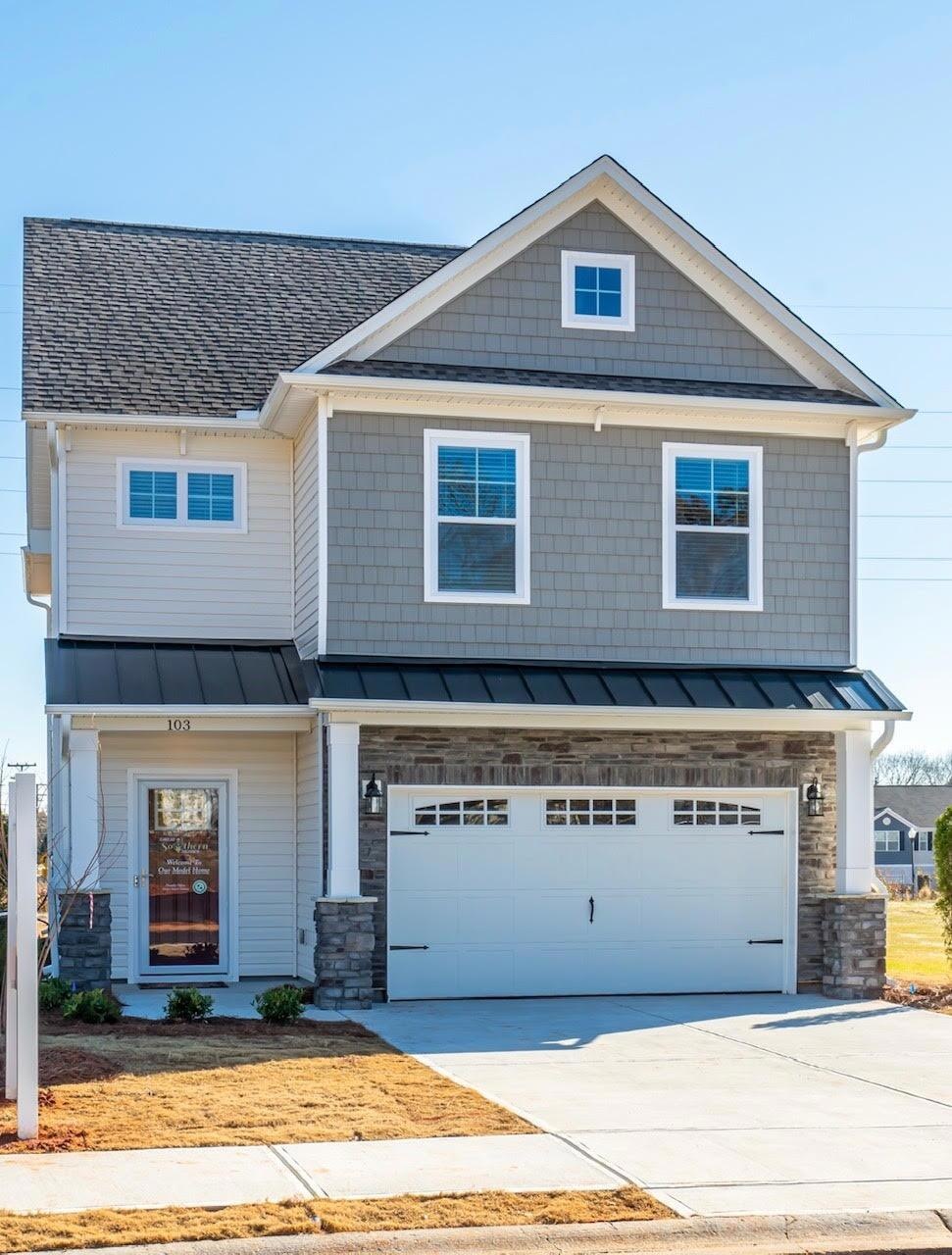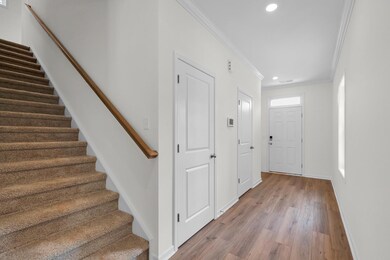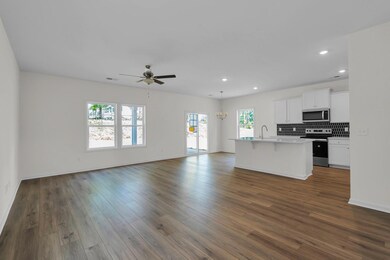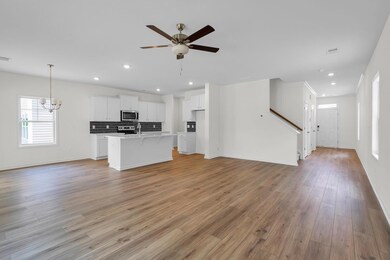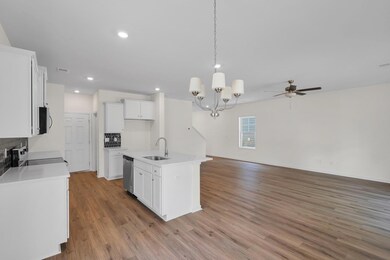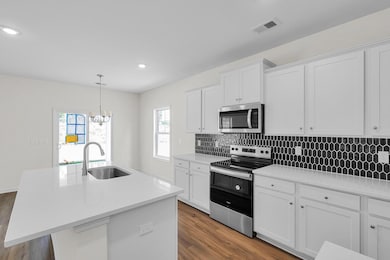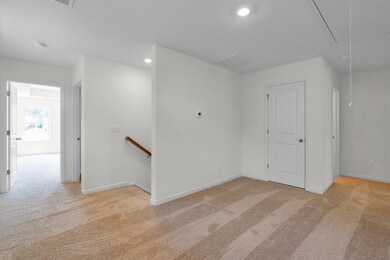
852 Brisbane Ct Graniteville, SC 29829
Estimated payment $2,009/month
Highlights
- New Construction
- Combination Kitchen and Living
- Fireplace
- Traditional Architecture
- Solid Surface Countertops
- 2 Car Attached Garage
About This Home
UP TO 15,000 dollars towards closing costs/ prepaids with preferred lender OR 4.49% first year rate-Converts to fixed rate of 5.49% years 2-30 AND up to 5000 dollars closing costs with preferred lender. *** Must close by August 31, 2025 -Welcome to our Sylvan Park brand new, low maintenance, Crestfall II B home by Great Southern Homes. This spacious, awards winning, masterfully designed home offers generous living space, functionality, and stylish finishes. Enjoy a perfect open setting for relaxing and entertaining. Durable, low maintenance, luxury vinyl tile is included in the main living areas. Luxury hard surface countertops are included in the kitchen and bathrooms, which continue to unveil elegant modern stylish finishes throughout the home. It includes a generous owners suite with a walk-in closet. This home has Energy Star stainless steel appliances (dishwasher, microwave, smooth top range) Whether you're enjoying a quiet morning coffee or hosting friends for an evening barbecue, the rear patio provides a peaceful, versatile space that makes outdoor living enjoyable. Aiken's Premier New Home Community, Sylvan Park, is perfectly situated near the YMCA of Aiken, SC. It's just minutes from the vibrant historic core of downtown Aiken. Enjoy close proximity to fine dining, boutique shopping, cultural attractions, and entertainment. Sylvan Park is thoughtfully crafted and perfectly balances urban convenience and modern home designs. This walkable community blends convenient living with serene, modern living, offering everything you need right at your doorstep. This thoughtfully designed community offers homeowners the best of both worlds peaceful neighborhood living with the unmatched convenience of quick access to the interstate. Located just minutes from Interstate 20, commuting to Augusta, Columbia, or other nearby destinations is fast and efficient, making this an ideal location. The community maintains a quiet, residential atmosphere that feels comfortably removed from the hustle and bustle of over sized subdivisions. Sylvan Park is a private, well-crafted community that offers a true sense of retreat. Access to top-rated local schools and medical facilities add to the community's overall appeal. The Sylvan Park community by Great Southern Homes offers the perfect blend of comfort, connectivity, and quality living. Great Southern Homes is committed to excellence, focused on delivering unparalleled value, based on quality, energy efficiency, and award winning home design***Sylvan Park is the BEST of Aiken County. ***Qualifies for 100% Financing***USDA Eligible
Listing Agent
Keller Williams Realty Aiken Partners License #SC67625 Listed on: 07/18/2025

Home Details
Home Type
- Single Family
Year Built
- Built in 2025 | New Construction
Lot Details
- 6,970 Sq Ft Lot
- Landscaped
- Front and Back Yard Sprinklers
HOA Fees
- $50 Monthly HOA Fees
Parking
- 2 Car Attached Garage
- Garage Door Opener
- Driveway
Home Design
- Traditional Architecture
- Slab Foundation
- Shingle Roof
- Vinyl Siding
- Stone
Interior Spaces
- 2,001 Sq Ft Home
- 2-Story Property
- Ceiling Fan
- Fireplace
- Combination Kitchen and Living
- Carpet
- Pull Down Stairs to Attic
- Washer and Electric Dryer Hookup
Kitchen
- Eat-In Kitchen
- Cooktop
- Microwave
- Dishwasher
- Kitchen Island
- Solid Surface Countertops
- Disposal
Bedrooms and Bathrooms
- 3 Bedrooms
- Walk-In Closet
Home Security
- Smart Home
- Storm Windows
- Fire and Smoke Detector
Eco-Friendly Details
- Energy-Efficient Appliances
- Energy-Efficient Windows
- Energy-Efficient Insulation
- Energy-Efficient Thermostat
Outdoor Features
- Patio
Schools
- Graniteville Elementary School
- Leavelle Mccampbell Middle School
- Midland Valley High School
Utilities
- Central Air
- Heating System Uses Natural Gas
- Underground Utilities
- Tankless Water Heater
- Internet Available
- Cable TV Available
Community Details
- Built by Great Southern Homes
- Sylvan Park Subdivision
Listing and Financial Details
- Home warranty included in the sale of the property
Map
Home Values in the Area
Average Home Value in this Area
Property History
| Date | Event | Price | Change | Sq Ft Price |
|---|---|---|---|---|
| 07/18/2025 07/18/25 | For Sale | $299,784 | -- | $150 / Sq Ft |
Similar Homes in Graniteville, SC
Source: Aiken Association of REALTORS®
MLS Number: 218511
- 842 Brisbane Ct
- 858 Brisbane Ct
- 816 Brisbane Ct
- 746 Brisbane Ct
- 331 Mansell Park
- 4044 Hartshorn Cir
- 4044 Hartshorn Cir
- 4044 Hartshorn Cir
- 4044 Hartshorn Cir
- 4044 Hartshorn Cir
- 4044 Hartshorn Cir
- 4044 Hartshorn Cir
- 4044 Hartshorn Cir
- 2114 Bonneville Cir
- 946 Manitou Cir
- 183 Bobwhite Dr
- 150 Bobwhite Dr
- 3035 Gobbler Ct
- 4213 Hartshorn Cir
- 4199 Hartshorn Cir
- 841 Delta Ln
- 207 Bobwhite Dr
- 8034 MacBean Loop
- 5020 Southeastern Ln
- 111 Joshua Ln
- 423 Tarsel Ct
- 338 Bisham Ct
- 117 Kenmont St
- 3510 Gamble Rd
- 917 Shadow Dr
- 1961 Dibble Road South W
- 1793 Highland Park Dr SW
- 1004 Edisto Ave
- 512 Trestle Pass
- 117 Timmerman St
- 6109 Mahogany Terrace
- 4105 Thimbleberry Dr
- 507 Satinwood Cir
- 882 Quaint Parish Cir
- 2000 Glen Arbor Ct
