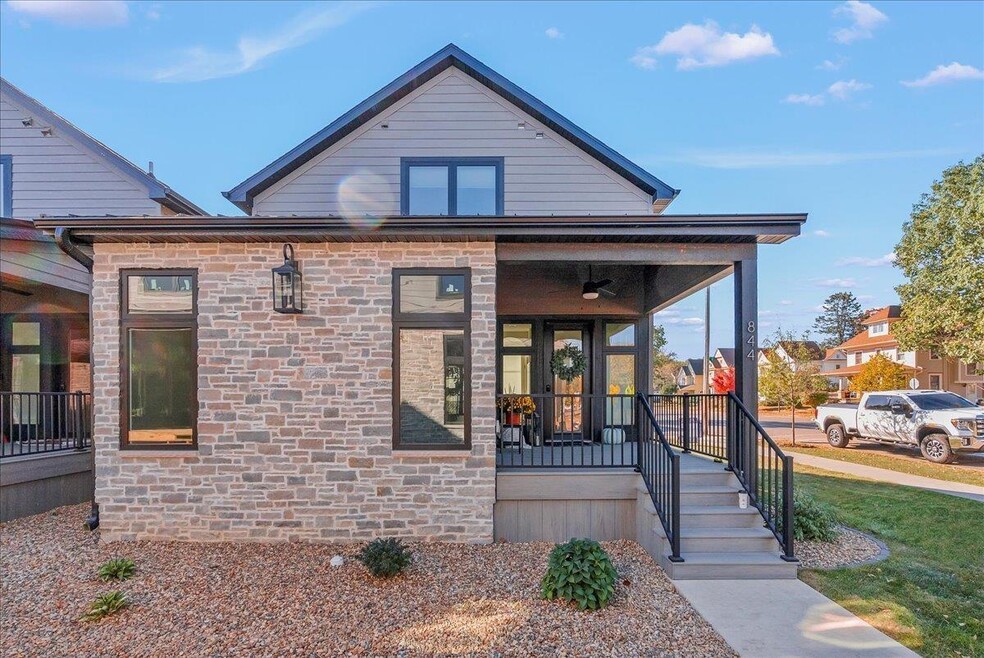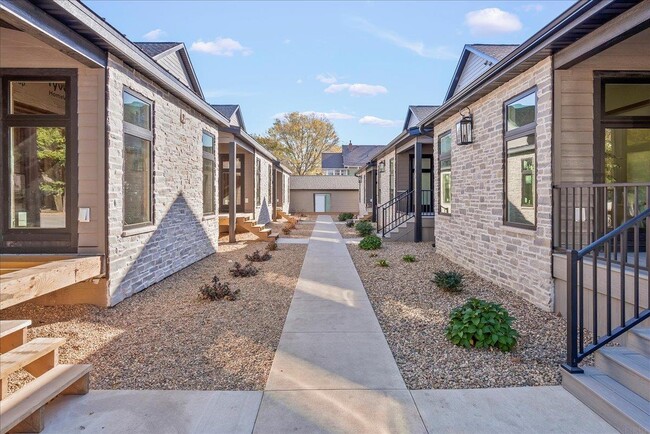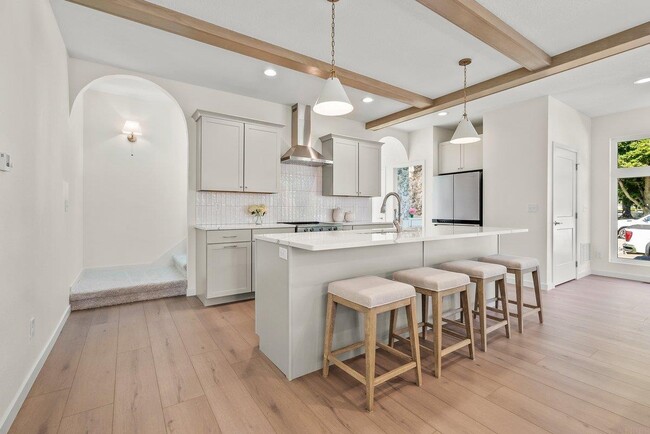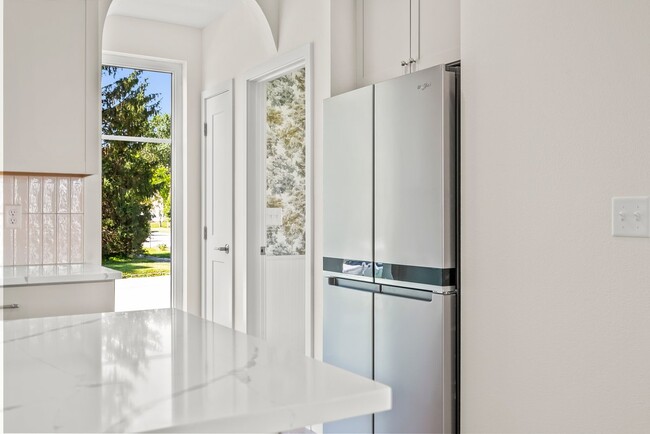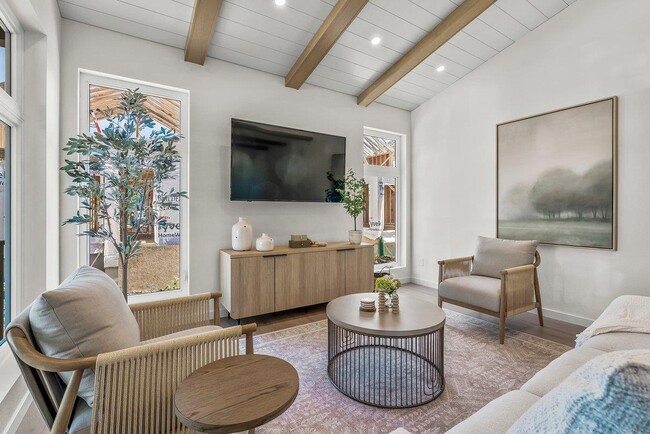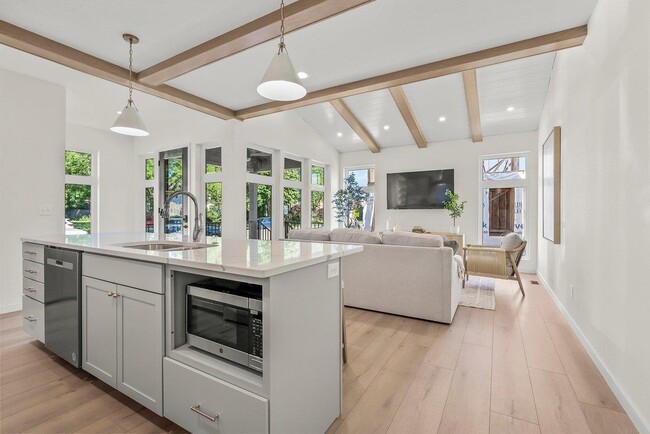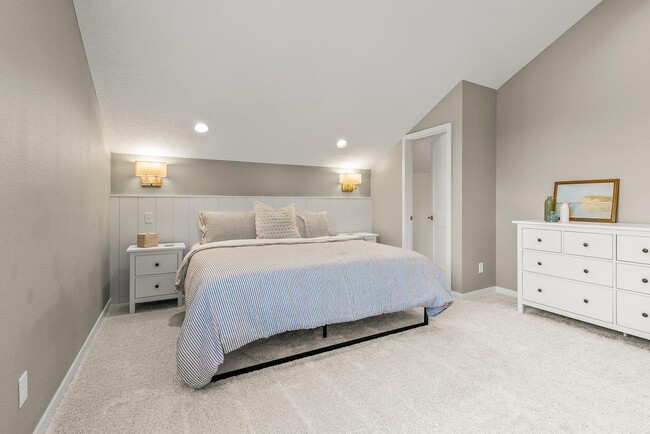852 Clay St Cedar Falls, IA 50613
About This Home
These one-of-a-kind cottage homes are uniquely situated in the first urban pocket-neighborhood developed in Iowa. Designed to be extremely efficient, these homes have been pre-screened and preapproved for Cedar Falls Utilities "Future Ready Home" program! The most efficient and comfortable standard of living! The story-and-a-half cottages feature main level living room, kitchen and half bath. The entire upstairs is comprised of an owners en-suite. Basement finish is included and built out for a bedroom with egress window, bathroom and family room. You will find high-quality materials on the inside and out! Inside with have different trim/ceiling finish elements, unique vaulted ceilings, kitchen appliances included and more. LP siding, composite decking and lots of landscaping will round out the exteriors! LOCK AND LEAVE! Single family homes in an HOA where the lawn, snow and exterior insurance are taken care of! $175/moHOA fee.

Map
Property History
| Date | Event | Price | List to Sale | Price per Sq Ft |
|---|---|---|---|---|
| 08/30/2025 08/30/25 | Price Changed | $2,450 | 0.0% | $2 / Sq Ft |
| 08/30/2025 08/30/25 | For Rent | $2,450 | -3.9% | -- |
| 08/05/2025 08/05/25 | Off Market | $2,550 | -- | -- |
| 07/03/2025 07/03/25 | Price Changed | $2,550 | 0.0% | $2 / Sq Ft |
| 07/03/2025 07/03/25 | For Rent | $2,550 | -10.5% | -- |
| 05/31/2025 05/31/25 | Off Market | $2,850 | -- | -- |
| 04/08/2025 04/08/25 | For Rent | $2,850 | -- | -- |
- 820 Clay St
- 812 Clay St
- 716 Main St
- 821 Tremont St
- 821 Tremont St
- 1003 Bluff St Unit 1003 Bluff St
- 1015 Walnut St
- 200 State St
- 200 W 1st St
- 100 E 2nd St
- 1604 Franklin St
- 124 N College St
- 1706-1720 Waterloo Rd
- 2016 Clay St Unit Up
- 2015 Clay St Unit Up
- 307 W 21st St
- 1939 College St
- 2116 Iowa St
- 2109 Walnut St
- 2109 Walnut St
