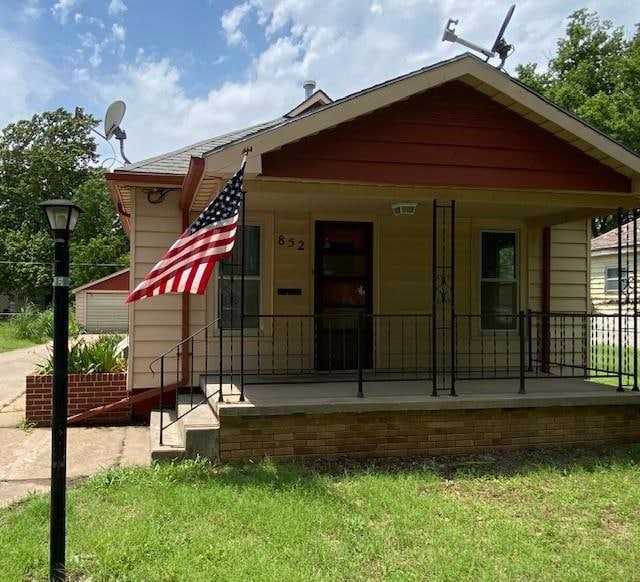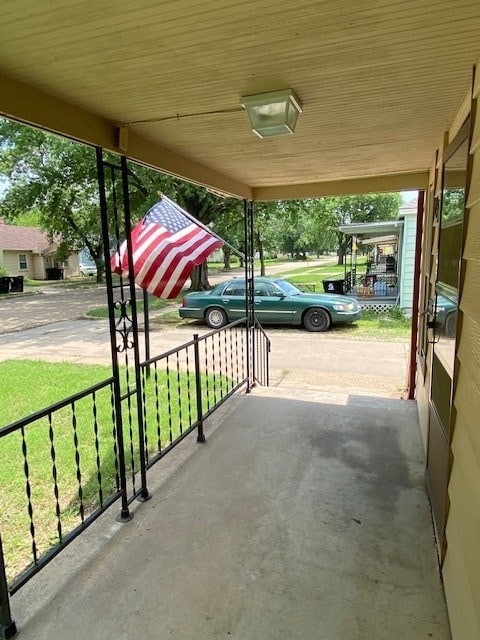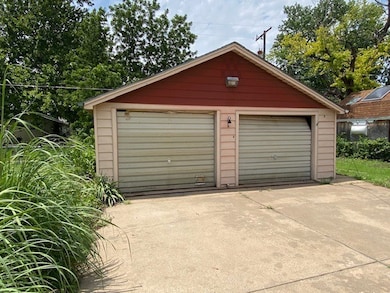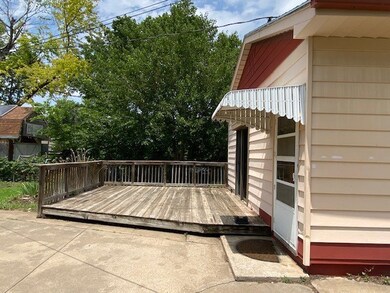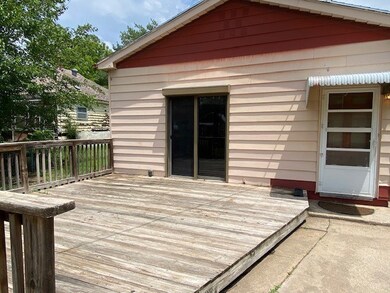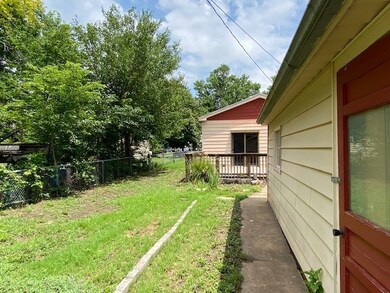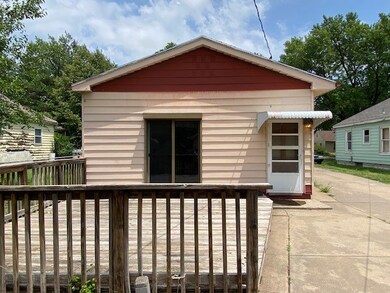
852 Custer St Salina, KS 67401
Highlights
- Wood Flooring
- No HOA
- 2 Car Detached Garage
- 1 Fireplace
- Wood Frame Window
- 2-minute walk to Einsenhower Park
About This Home
As of August 20222 car garage, 2 bedrooms up, 1 non-code in basement with shower & toilet. Family room off the back of home with deck. Covered front porch. All appliances stay-No warranties. Lots of storage in basement. Seller has not used fireplace
Last Agent to Sell the Property
Millwood Realty License #BR00038033 Listed on: 06/23/2022
Home Details
Home Type
- Single Family
Est. Annual Taxes
- $1,586
Year Built
- Built in 1931
Lot Details
- 6,250 Sq Ft Lot
- Lot Dimensions are 50 x 125
Parking
- 2 Car Detached Garage
Home Design
- Bungalow
- Composition Roof
- Lead Paint Disclosure
Interior Spaces
- 1,000 Sq Ft Home
- 1-Story Property
- 1 Fireplace
- Window Treatments
- Wood Frame Window
- Family Room
- Combination Dining and Living Room
- Storm Windows
Kitchen
- Microwave
- Dishwasher
Flooring
- Wood
- Carpet
- Vinyl
Bedrooms and Bathrooms
- 2 Main Level Bedrooms
- 1 Bathroom
Utilities
- Cooling Available
- Forced Air Heating System
- Heating System Uses Natural Gas
Community Details
- No Home Owners Association
Ownership History
Purchase Details
Home Financials for this Owner
Home Financials are based on the most recent Mortgage that was taken out on this home.Similar Homes in Salina, KS
Home Values in the Area
Average Home Value in this Area
Purchase History
| Date | Type | Sale Price | Title Company |
|---|---|---|---|
| Warranty Deed | -- | Mid Kansas Title |
Mortgage History
| Date | Status | Loan Amount | Loan Type |
|---|---|---|---|
| Open | $106,850 | New Conventional | |
| Previous Owner | $15,000 | Future Advance Clause Open End Mortgage |
Property History
| Date | Event | Price | Change | Sq Ft Price |
|---|---|---|---|---|
| 11/07/2022 11/07/22 | Off Market | -- | -- | -- |
| 08/08/2022 08/08/22 | Sold | -- | -- | -- |
| 08/08/2022 08/08/22 | Sold | -- | -- | -- |
| 07/09/2022 07/09/22 | Pending | -- | -- | -- |
| 07/09/2022 07/09/22 | Pending | -- | -- | -- |
| 06/23/2022 06/23/22 | For Sale | $112,500 | 0.0% | $113 / Sq Ft |
| 06/23/2022 06/23/22 | For Sale | $112,500 | -- | $113 / Sq Ft |
Tax History Compared to Growth
Tax History
| Year | Tax Paid | Tax Assessment Tax Assessment Total Assessment is a certain percentage of the fair market value that is determined by local assessors to be the total taxable value of land and additions on the property. | Land | Improvement |
|---|---|---|---|---|
| 2024 | $1,671 | $13,248 | $1,538 | $11,710 |
| 2023 | $1,671 | $12,765 | $1,265 | $11,500 |
| 2022 | $1,620 | $12,615 | $1,320 | $11,295 |
| 2021 | $1,586 | $11,765 | $851 | $10,914 |
| 2020 | $1,460 | $10,730 | $880 | $9,850 |
| 2019 | $1,279 | $10,235 | $880 | $9,355 |
| 2018 | $1,314 | $9,833 | $880 | $8,953 |
| 2017 | $0 | $10,017 | $880 | $9,137 |
| 2016 | $0 | $10,293 | $880 | $9,413 |
| 2015 | -- | $8,999 | $880 | $8,119 |
| 2013 | -- | $0 | $0 | $0 |
Agents Affiliated with this Home
-
K
Seller's Agent in 2022
Kristi Copas
Millwood Realty, Inc.
-
Lori Shultz
L
Buyer's Agent in 2022
Lori Shultz
Coldwell Banker Apw Realtors
7 Total Sales
Map
Source: Great Plains MLS
MLS Number: 203819
APN: 086-23-0-10-29-018.00-0
- 817 Sherman St
- 932 Merrill St
- 720 Custer St
- 860 Plaza Dr
- 847 Vassar Dr
- 324 W Beloit Ave
- 1021 Dover Dr
- 602-602 1 2 Gypsum Ave
- 642 S 11th St
- 815 Highland Ave
- 345 W Ellsworth Ave
- 714 Highland Ave
- 818 S Santa fe Ave
- 1305 S 9th St
- 344 W Kirwin Ave
- 1200 W Crawford St
- 405 W Kirwin Ave
- 708 W Prescott Ave
- 321 W Kirwin Ave
- 748 S 5th St
