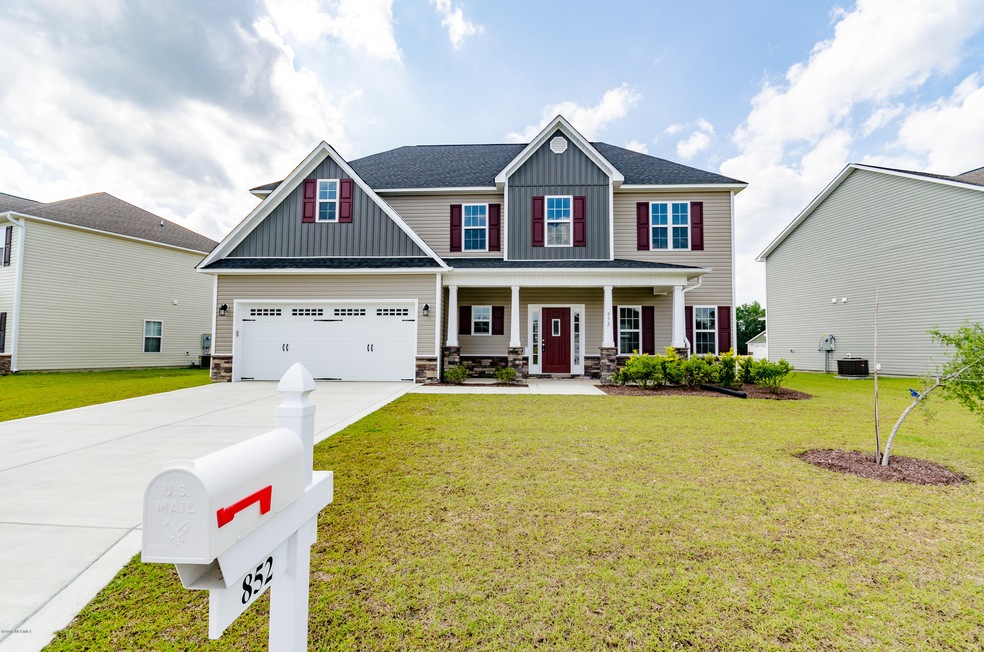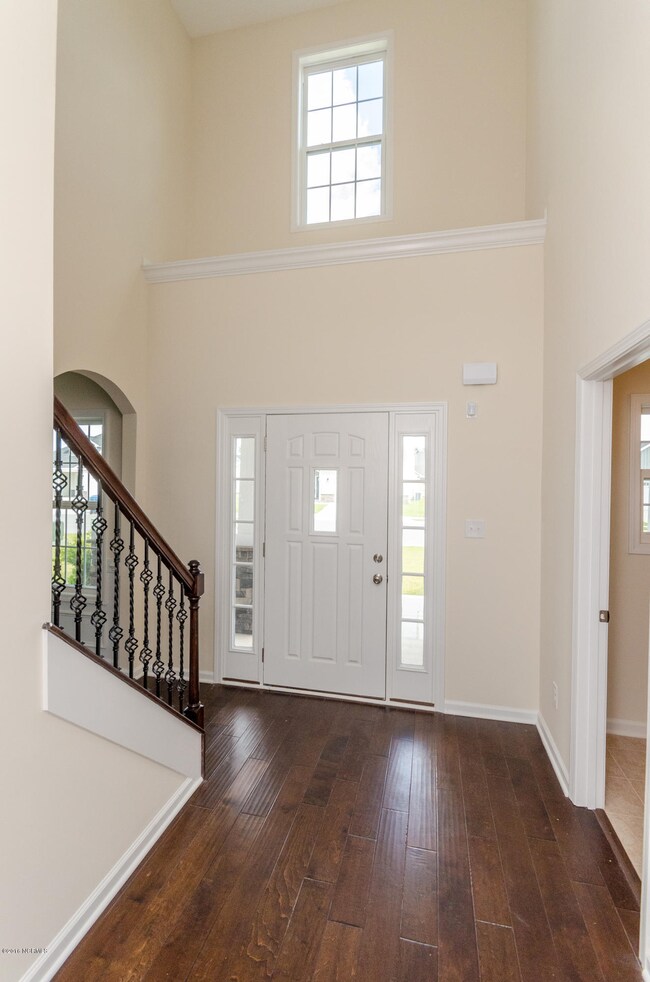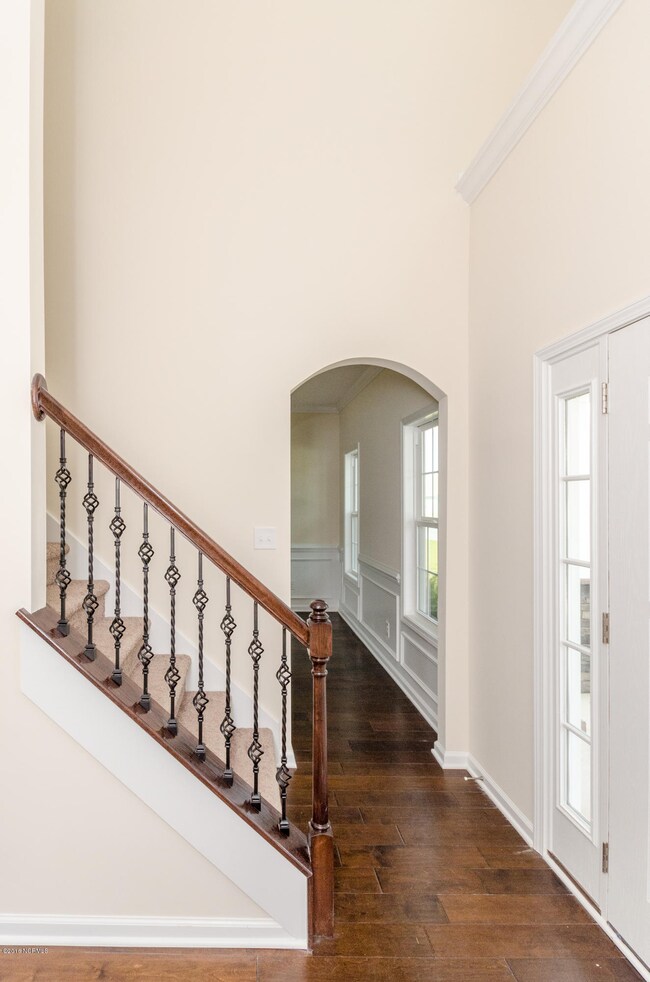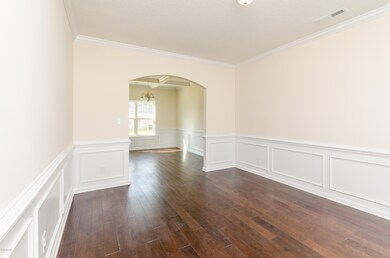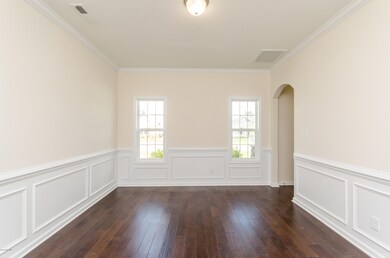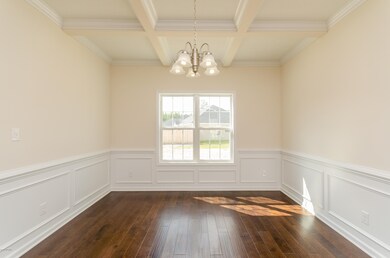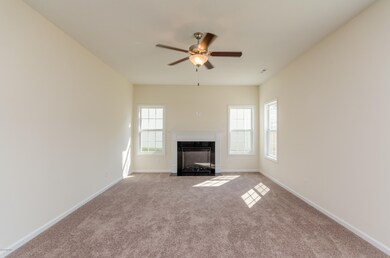
852 Dynasty Dr Jacksonville, NC 28546
Highlights
- 1 Fireplace
- Covered patio or porch
- Walk-In Closet
- Great Room
- Formal Dining Room
- Home Security System
About This Home
As of December 2016Welcome home to the stunning Lockhart floor plan. $7,500 Buyer Use as You Choose Incentive! Situated on a gorgeous lot in Carolina Plantations, Jacksonville''s hottest subdivision. Just minutes from the city limits, with no city taxes and a community sewer. Offering 4 spacious bedrooms and 2.5 baths this functional floor plan is sure to impress. Approximately 2,401 heated square feet. The exterior is quite charming with easy-to-maintain vinyl siding, accented by brick or stone. The covered front porch is just waiting for your rocking chairs and hanging baskets. All surrounded by a sodded front yard with a clean, classic landscape. The 2-story foyer makes a grand entrance. Open and spacious, the chef in the family will certainly fall in love with the kitchen! Flat panel, staggered
Last Agent to Sell the Property
Terri Alphin Smith
Coldwell Banker Sea Coast Advantage License #228422 Listed on: 07/30/2015

Last Buyer's Agent
Terri Smith
Coldwell Banker Sea Coast Advantage License #228422
Home Details
Home Type
- Single Family
Est. Annual Taxes
- $2,013
Year Built
- Built in 2015
Lot Details
- 8,276 Sq Ft Lot
- Lot Dimensions are 50x120x87x118
- Property is zoned RA
HOA Fees
- $13 Monthly HOA Fees
Home Design
- Slab Foundation
- Wood Frame Construction
- Architectural Shingle Roof
- Vinyl Siding
- Stick Built Home
Interior Spaces
- 2,401 Sq Ft Home
- 2-Story Property
- Ceiling Fan
- 1 Fireplace
- Great Room
- Formal Dining Room
Kitchen
- Stove
- Built-In Microwave
- Dishwasher
Flooring
- Carpet
- Tile
Bedrooms and Bathrooms
- 4 Bedrooms
- Walk-In Closet
Home Security
- Home Security System
- Fire and Smoke Detector
Parking
- 2 Car Attached Garage
- Driveway
- Off-Street Parking
Outdoor Features
- Covered patio or porch
Utilities
- Central Air
- Heat Pump System
- Electric Water Heater
- Community Sewer or Septic
Community Details
- Carolina Plantations Subdivision
- Maintained Community
Listing and Financial Details
- Tax Lot 823
- Assessor Parcel Number 437904836645
Ownership History
Purchase Details
Home Financials for this Owner
Home Financials are based on the most recent Mortgage that was taken out on this home.Similar Homes in Jacksonville, NC
Home Values in the Area
Average Home Value in this Area
Purchase History
| Date | Type | Sale Price | Title Company |
|---|---|---|---|
| Warranty Deed | $227,000 | Attorney |
Mortgage History
| Date | Status | Loan Amount | Loan Type |
|---|---|---|---|
| Open | $218,872 | VA | |
| Closed | $234,387 | VA |
Property History
| Date | Event | Price | Change | Sq Ft Price |
|---|---|---|---|---|
| 07/18/2025 07/18/25 | Price Changed | $358,000 | -0.5% | $151 / Sq Ft |
| 07/02/2025 07/02/25 | Price Changed | $359,900 | -0.8% | $152 / Sq Ft |
| 06/15/2025 06/15/25 | For Sale | $362,900 | +59.9% | $154 / Sq Ft |
| 12/07/2016 12/07/16 | Sold | $226,900 | 0.0% | $95 / Sq Ft |
| 10/10/2016 10/10/16 | Pending | -- | -- | -- |
| 07/30/2015 07/30/15 | For Sale | $226,900 | -- | $95 / Sq Ft |
Tax History Compared to Growth
Tax History
| Year | Tax Paid | Tax Assessment Tax Assessment Total Assessment is a certain percentage of the fair market value that is determined by local assessors to be the total taxable value of land and additions on the property. | Land | Improvement |
|---|---|---|---|---|
| 2024 | $2,013 | $307,297 | $38,000 | $269,297 |
| 2023 | $2,013 | $307,297 | $38,000 | $269,297 |
| 2022 | $2,013 | $307,297 | $38,000 | $269,297 |
| 2021 | $1,508 | $213,940 | $35,000 | $178,940 |
| 2020 | $1,508 | $213,940 | $35,000 | $178,940 |
| 2019 | $1,144 | $213,940 | $35,000 | $178,940 |
| 2018 | $1,508 | $213,940 | $35,000 | $178,940 |
| 2017 | $1,422 | $210,650 | $45,000 | $165,650 |
| 2016 | $1,422 | $210,650 | $0 | $0 |
| 2015 | -- | $0 | $0 | $0 |
Agents Affiliated with this Home
-
Lily Ferguson
L
Seller's Agent in 2025
Lily Ferguson
360 REALTY
(949) 326-3829
10 Total Sales
-
T
Seller's Agent in 2016
Terri Alphin Smith
Coldwell Banker Sea Coast Advantage
-
T
Buyer's Agent in 2016
Terri Smith
Coldwell Banker Sea Coast Advantage
Map
Source: Hive MLS
MLS Number: 80169028
APN: 159946
- 211 Imperial Ln
- 138 Cavalier Dr
- 156 Cavalier Dr
- 131 Cavalier Dr
- 762 Radiant Dr
- 401 Skye Ct
- 824 Dynasty Dr
- 279 Merin Height Rd
- 725 Radiant Dr
- 720 Radiant Dr
- 939 Dynamo Ln
- 242 Merin Height Rd
- 931 Dynamo Ln
- 309 Merin Height Rd
- 804 Dahlia Ct
- 903 Periwinkle Ct
- 700 Stafford Ln
- 209 Merin Height Rd
- 119 Glen Cannon Dr
- 161 Glen Cannon Dr
