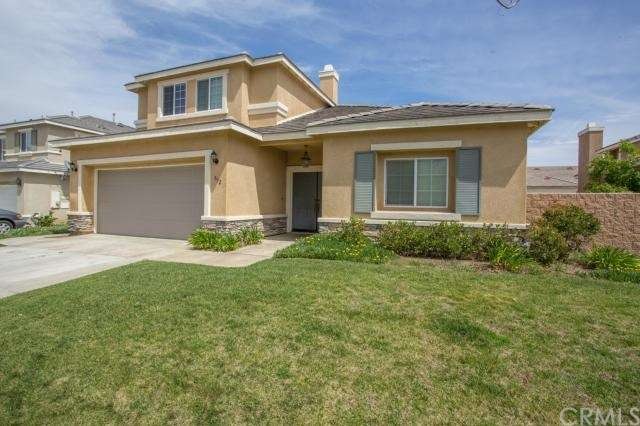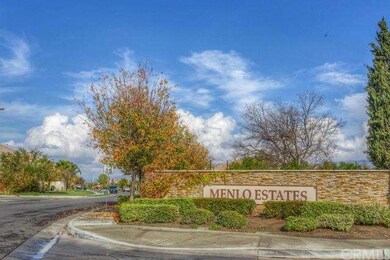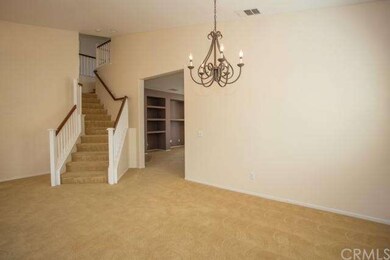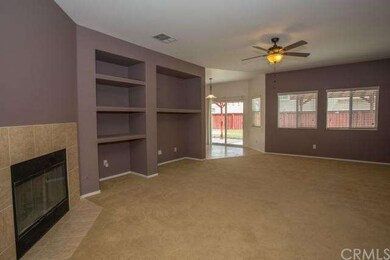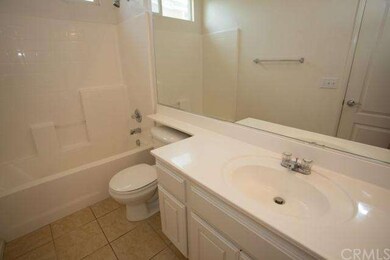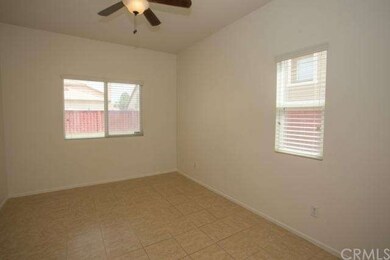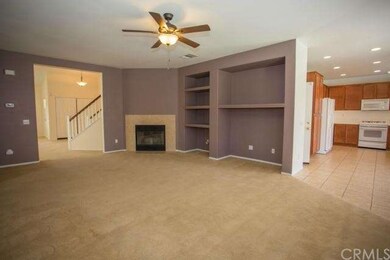
Highlights
- Panoramic View
- Main Floor Bedroom
- No HOA
- Contemporary Architecture
- High Ceiling
- Den
About This Home
As of May 2019The Lowest priced home in this stunning area. This gorgeous family home is freshly painted with beautiful Berber carpet throughout. This property has an amazing floor plan perfect for a big family. The home has an amazing backyard complete with patio cover and ready to entertain. This is a must see home. Home wont last long.This home is ready and waiting for you! 4 bedroom, 3 bath home in the Menlo Estates tract. Sits on a cul de sac with an open floor plan, family room with fireplace, kitchen with white tile counters and white appliances. There is a downstairs bedroom complete with a full bathroom, upstairs there is the master bedroom with a separate Tub & shower. There are 2 additional bedrooms.The laundry room is located upstairs complete with upper cabinets. The backyard is Hugh, with cement patio & cover.Make this home your first stop! No need to look at any others, lowest priced home of this caliber in this area. Home is within walking distance to elementary, middle, & high school. Close to shopping centers and FWY.
Last Agent to Sell the Property
David Neugart
Platinum Capital Real Estate License #01333332 Listed on: 03/23/2015
Last Buyer's Agent
Lynne Schlosser
POINT HOME REALTY License #1874465

Home Details
Home Type
- Single Family
Est. Annual Taxes
- $6,864
Year Built
- Built in 2005
Lot Details
- 7,405 Sq Ft Lot
- Cul-De-Sac
- Paved or Partially Paved Lot
- Front and Back Yard Sprinklers
Parking
- 3 Car Attached Garage
- Parking Available
- Workshop in Garage
- Front Facing Garage
- Tandem Parking
- Garage Door Opener
- Driveway
Property Views
- Panoramic
- Hills
- Neighborhood
Home Design
- Contemporary Architecture
- Patio Home
- Slab Foundation
- Stucco
Interior Spaces
- 2,360 Sq Ft Home
- 2-Story Property
- Built-In Features
- High Ceiling
- Ceiling Fan
- Blinds
- Formal Entry
- Family Room with Fireplace
- Family Room Off Kitchen
- Living Room
- Dining Room
- Den
- Utility Room
- Fire and Smoke Detector
Kitchen
- Gas Oven
- <<selfCleaningOvenToken>>
- <<microwave>>
- Dishwasher
- ENERGY STAR Qualified Appliances
- Ceramic Countertops
- Disposal
Flooring
- Carpet
- Tile
Bedrooms and Bathrooms
- 4 Bedrooms
- Main Floor Bedroom
- Walk-In Closet
- 3 Full Bathrooms
Laundry
- Laundry Room
- Laundry on upper level
- Gas And Electric Dryer Hookup
Eco-Friendly Details
- ENERGY STAR Qualified Equipment
Outdoor Features
- Covered patio or porch
- Exterior Lighting
- Rain Gutters
Utilities
- High Efficiency Air Conditioning
- Forced Air Zoned Heating and Cooling System
- Heating System Uses Natural Gas
- Cable TV Available
Community Details
- No Home Owners Association
- Laundry Facilities
Listing and Financial Details
- Tax Lot 23
- Tax Tract Number 31295
- Assessor Parcel Number 444442008
Ownership History
Purchase Details
Home Financials for this Owner
Home Financials are based on the most recent Mortgage that was taken out on this home.Purchase Details
Home Financials for this Owner
Home Financials are based on the most recent Mortgage that was taken out on this home.Purchase Details
Home Financials for this Owner
Home Financials are based on the most recent Mortgage that was taken out on this home.Purchase Details
Home Financials for this Owner
Home Financials are based on the most recent Mortgage that was taken out on this home.Purchase Details
Home Financials for this Owner
Home Financials are based on the most recent Mortgage that was taken out on this home.Purchase Details
Purchase Details
Home Financials for this Owner
Home Financials are based on the most recent Mortgage that was taken out on this home.Similar Homes in Hemet, CA
Home Values in the Area
Average Home Value in this Area
Purchase History
| Date | Type | Sale Price | Title Company |
|---|---|---|---|
| Grant Deed | -- | None Available | |
| Grant Deed | $315,000 | Wfg Natl Title Co Of Ca | |
| Grant Deed | $260,000 | Title365 Company | |
| Grant Deed | $142,000 | Ticor Title Company Of Ca | |
| Grant Deed | $245,000 | Fidelity National Title Co | |
| Trustee Deed | $314,500 | None Available | |
| Grant Deed | $370,000 | Chicago Title Company |
Mortgage History
| Date | Status | Loan Amount | Loan Type |
|---|---|---|---|
| Open | $340,000 | New Conventional | |
| Closed | $261,050 | New Conventional | |
| Previous Owner | $252,000 | New Conventional | |
| Previous Owner | $250,381 | FHA | |
| Previous Owner | $138,155 | FHA | |
| Previous Owner | $241,214 | FHA | |
| Previous Owner | $351,450 | Fannie Mae Freddie Mac |
Property History
| Date | Event | Price | Change | Sq Ft Price |
|---|---|---|---|---|
| 05/17/2019 05/17/19 | Sold | $315,000 | 0.0% | $133 / Sq Ft |
| 03/18/2019 03/18/19 | For Sale | $315,000 | +22.3% | $133 / Sq Ft |
| 06/17/2015 06/17/15 | Sold | $257,500 | +2.0% | $109 / Sq Ft |
| 05/11/2015 05/11/15 | Pending | -- | -- | -- |
| 04/23/2015 04/23/15 | Price Changed | $252,500 | -1.6% | $107 / Sq Ft |
| 03/23/2015 03/23/15 | For Sale | $256,500 | 0.0% | $109 / Sq Ft |
| 03/23/2015 03/23/15 | Price Changed | $256,500 | -0.4% | $109 / Sq Ft |
| 02/03/2015 02/03/15 | Off Market | $257,500 | -- | -- |
| 02/03/2015 02/03/15 | Pending | -- | -- | -- |
| 01/26/2015 01/26/15 | Price Changed | $224,995 | -3.0% | $95 / Sq Ft |
| 12/09/2014 12/09/14 | Price Changed | $231,995 | -4.5% | $98 / Sq Ft |
| 12/08/2014 12/08/14 | Price Changed | $242,995 | -0.8% | $103 / Sq Ft |
| 12/03/2014 12/03/14 | For Sale | $244,995 | 0.0% | $104 / Sq Ft |
| 12/03/2014 12/03/14 | Price Changed | $244,995 | -4.9% | $104 / Sq Ft |
| 03/16/2014 03/16/14 | Off Market | $257,500 | -- | -- |
| 01/03/2014 01/03/14 | For Sale | $245,000 | 0.0% | $104 / Sq Ft |
| 04/20/2012 04/20/12 | Rented | $1,475 | -13.2% | -- |
| 04/20/2012 04/20/12 | Under Contract | -- | -- | -- |
| 02/15/2012 02/15/12 | For Rent | $1,700 | 0.0% | -- |
| 01/13/2012 01/13/12 | Sold | $141,750 | -4.2% | $60 / Sq Ft |
| 12/16/2011 12/16/11 | Pending | -- | -- | -- |
| 09/07/2011 09/07/11 | Price Changed | $148,000 | -3.9% | $63 / Sq Ft |
| 08/19/2011 08/19/11 | Price Changed | $154,000 | +5.5% | $65 / Sq Ft |
| 07/06/2011 07/06/11 | Price Changed | $145,995 | -2.7% | $62 / Sq Ft |
| 06/14/2011 06/14/11 | Price Changed | $149,995 | -3.2% | $64 / Sq Ft |
| 06/10/2011 06/10/11 | Price Changed | $155,000 | -3.1% | $66 / Sq Ft |
| 05/16/2011 05/16/11 | Price Changed | $160,000 | +4.6% | $68 / Sq Ft |
| 04/13/2011 04/13/11 | For Sale | $153,000 | -- | $65 / Sq Ft |
Tax History Compared to Growth
Tax History
| Year | Tax Paid | Tax Assessment Tax Assessment Total Assessment is a certain percentage of the fair market value that is determined by local assessors to be the total taxable value of land and additions on the property. | Land | Improvement |
|---|---|---|---|---|
| 2023 | $6,864 | $337,739 | $48,244 | $289,495 |
| 2022 | $6,611 | $331,118 | $47,299 | $283,819 |
| 2021 | $6,488 | $324,626 | $46,372 | $278,254 |
| 2020 | $6,379 | $321,298 | $45,897 | $275,401 |
| 2019 | $5,846 | $280,120 | $43,095 | $237,025 |
| 2018 | $5,692 | $274,628 | $42,250 | $232,378 |
| 2017 | $5,588 | $269,244 | $41,422 | $227,822 |
| 2016 | $5,509 | $263,965 | $40,610 | $223,355 |
| 2015 | $4,164 | $148,139 | $31,351 | $116,788 |
| 2014 | -- | $145,239 | $30,738 | $114,501 |
Agents Affiliated with this Home
-
Chris Montano
C
Seller's Agent in 2019
Chris Montano
Real Estate Traditions
(877) 735-8788
9 Total Sales
-
Jose Alonzo
J
Buyer's Agent in 2019
Jose Alonzo
Canear Real Estate, Inc
(951) 693-0811
17 Total Sales
-
D
Seller's Agent in 2015
David Neugart
Platinum Capital Real Estate
-
L
Buyer's Agent in 2015
Lynne Schlosser
POINT HOME REALTY
-
NoEmail NoEmail
N
Buyer's Agent in 2012
NoEmail NoEmail
NONMEMBER MRML
(646) 541-2551
5,725 Total Sales
Map
Source: California Regional Multiple Listing Service (CRMLS)
MLS Number: SW14002062
APN: 444-442-008
- 3455 Sugar Maple Ct
- 941 Dandelion Way
- 974 Saw Tooth Ln
- 963 Silver Dust Trail
- 3355 Blazing Star Ct
- 1060 Saltbush Ln
- 1048 Paintbrush Trail
- 3021 La Paz Ave
- 986 Coriander Dr Unit 304
- 3831 Seattle St
- 2952 La Habra Ave
- 813 Cortez Dr
- 749 Cortez Dr
- 508 Louisville St
- 416 Melbourne Ct
- 3494 Catalina Ave
- 831 Coriander Dr Unit 405
- 757 Ensenada Dr
- 0 San Jacinto Unit JT25059753
- 411 N Sanderson Ave
