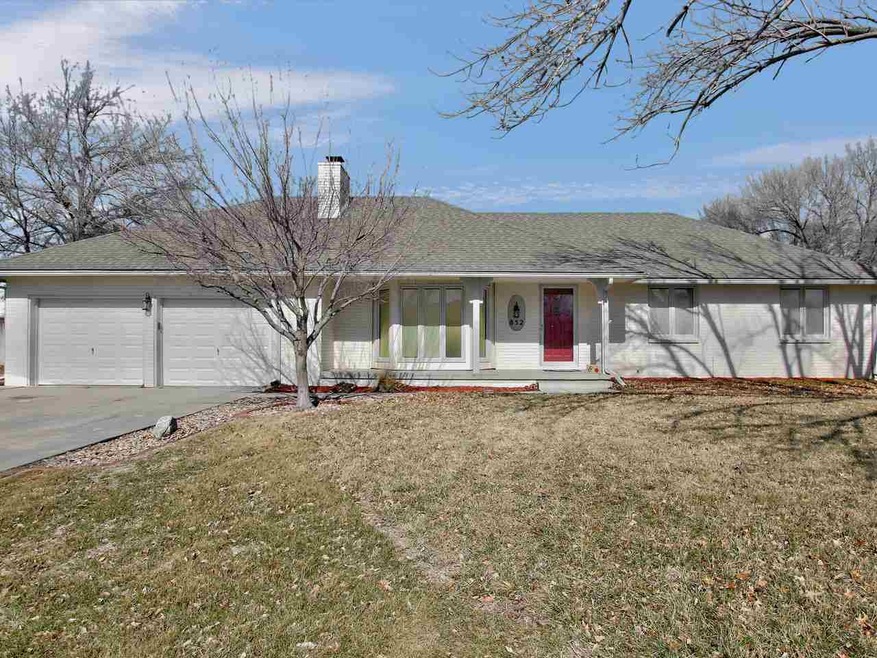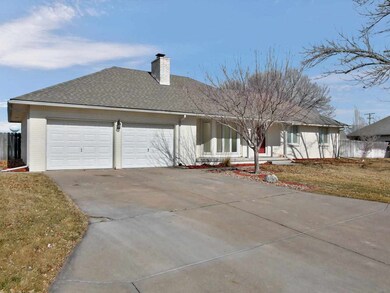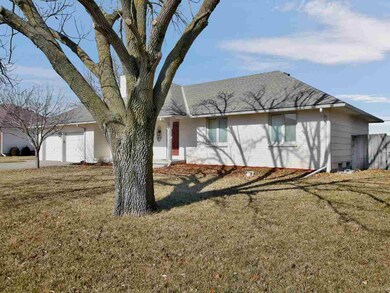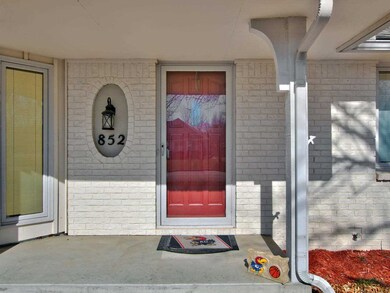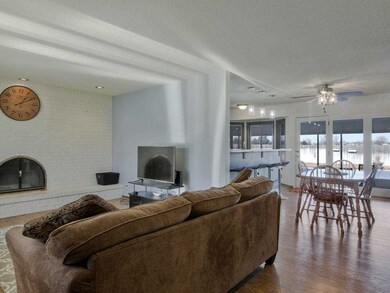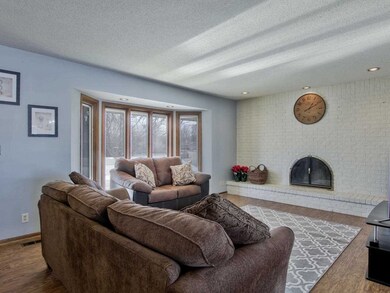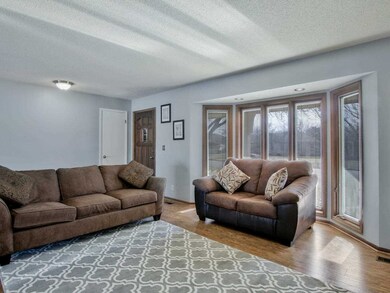
852 Trinity Ct Newton, KS 67114
Highlights
- In Ground Pool
- Home Office
- Cul-De-Sac
- Ranch Style House
- Covered patio or porch
- 2 Car Attached Garage
About This Home
As of March 2019This stunning home is located at 852 Trinity Ct in Newton KS and is situated on a low traffic cul de sac located near Newton High School and features tasteful updates throughout. As you walk into the home you will notice the ample amount of natural light carried throughout the main living area. The living room features a light capturing bay window, wood burning fireplace with a newly painted brick surround, as well as wood laminate flooring that carries through to the dining room and hallway. As you enter the dining room you are immediately greeted by the updated stunning kitchen and eye catching views of the backyard through the glass patio doors and a second bay window. The large backyard features a covered patio with generous space for entertaining, in ground pool, a fire pit area, and privacy fence. The irrigation well and sprinkler system will help maintain the luscious lawn in the front and backyard! Back indoors you will find three bedrooms and two bathrooms on the main floor along with a main floor laundry room combo with a half bath right off of the kitchen. The master bedroom has its own en-suite with shower. Downstairs in the finished basement you will find a family room, bonus rooms, and storage area. One of the rooms is currently being used as a fourth bedroom but in order to technically be a fourth legal bedroom the new owners could install an egress window that meets the measurement requirements. This home has been well taken care of over the years and it shows. Call today to schedule your private showing and see all that this home has to offer you!
Last Agent to Sell the Property
RE/MAX Associates License #00236696 Listed on: 02/14/2019

Last Buyer's Agent
MARY HOPKINS
J.P. Weigand & Sons License #BR00045796
Home Details
Home Type
- Single Family
Est. Annual Taxes
- $3,320
Year Built
- Built in 1978
Lot Details
- 0.32 Acre Lot
- Cul-De-Sac
- Wood Fence
- Sprinkler System
Parking
- 2 Car Attached Garage
Home Design
- Ranch Style House
- Frame Construction
- Composition Roof
Interior Spaces
- Ceiling Fan
- Wood Burning Fireplace
- Family Room
- Combination Kitchen and Dining Room
- Home Office
Kitchen
- Breakfast Bar
- Oven or Range
- Dishwasher
- Disposal
Bedrooms and Bathrooms
- 3 Bedrooms
- Shower Only
Laundry
- Laundry on main level
- 220 Volts In Laundry
Finished Basement
- Basement Fills Entire Space Under The House
- Bedroom in Basement
- Basement Storage
- Basement Windows
Home Security
- Storm Windows
- Storm Doors
Pool
- In Ground Pool
- Pool Equipment Stays
Outdoor Features
- Covered patio or porch
- Outdoor Storage
- Rain Gutters
Schools
- Sunset Elementary School
- Chisholm Middle School
- Newton High School
Utilities
- Forced Air Heating and Cooling System
- Heating System Uses Gas
Community Details
- Grandview Heights Subdivision
Listing and Financial Details
- Assessor Parcel Number 20079-094-18-0-10-04-004.00-0
Ownership History
Purchase Details
Home Financials for this Owner
Home Financials are based on the most recent Mortgage that was taken out on this home.Similar Homes in Newton, KS
Home Values in the Area
Average Home Value in this Area
Purchase History
| Date | Type | Sale Price | Title Company |
|---|---|---|---|
| Warranty Deed | $178,000 | -- |
Property History
| Date | Event | Price | Change | Sq Ft Price |
|---|---|---|---|---|
| 03/29/2019 03/29/19 | Sold | -- | -- | -- |
| 02/26/2019 02/26/19 | Pending | -- | -- | -- |
| 04/19/2018 04/19/18 | Sold | -- | -- | -- |
| 03/16/2018 03/16/18 | Pending | -- | -- | -- |
| 03/13/2018 03/13/18 | For Sale | $180,000 | 0.0% | $86 / Sq Ft |
| 02/14/2018 02/14/18 | For Sale | $180,000 | -- | $86 / Sq Ft |
Tax History Compared to Growth
Tax History
| Year | Tax Paid | Tax Assessment Tax Assessment Total Assessment is a certain percentage of the fair market value that is determined by local assessors to be the total taxable value of land and additions on the property. | Land | Improvement |
|---|---|---|---|---|
| 2024 | $4,476 | $25,841 | $1,509 | $24,332 |
| 2023 | $4,160 | $23,449 | $1,509 | $21,940 |
| 2022 | $3,893 | $22,097 | $1,195 | $20,902 |
| 2021 | $3,630 | $21,447 | $1,195 | $20,252 |
| 2020 | $3,467 | $20,671 | $1,195 | $19,476 |
| 2019 | $3,397 | $20,298 | $1,195 | $19,103 |
| 2018 | $3,359 | $19,757 | $1,195 | $18,562 |
| 2017 | $3,075 | $18,435 | $1,195 | $17,240 |
| 2016 | $2,995 | $18,412 | $1,195 | $17,217 |
| 2015 | $2,703 | $17,400 | $1,195 | $16,205 |
| 2014 | $2,556 | $17,020 | $1,195 | $15,825 |
Agents Affiliated with this Home
-
Aimee Monares

Seller's Agent in 2019
Aimee Monares
RE/MAX Associates
(316) 288-1789
92 in this area
133 Total Sales
-
M
Buyer's Agent in 2019
MARY HOPKINS
J.P. Weigand & Sons
-
Arlan Newell

Seller's Agent in 2018
Arlan Newell
Berkshire Hathaway PenFed Realty
(316) 284-1973
89 in this area
182 Total Sales
Map
Source: South Central Kansas MLS
MLS Number: 562508
APN: 094-18-0-10-04-004.00-0
- 1219 Berry Ave
- 1100 Grandview Ave
- 1001 W 17th St
- 1005 W 17th St
- 1009 W 17th St
- 1013 W 17th St
- 701 W 17th St
- 820 W Broadway St
- 620 W Broadway St
- 1317 W 9th St
- 1500 Terrace Dr
- 1508 Terrace Dr
- 1410 W Broadway St
- 605 Normandy Rd
- 719 W 5th St
- 209 W 15th St
- 409 W 5th St
- 313 Alice Ave
- 309 Alice Ave
- 503 W 23rd St Unit 501 W 23rd St
