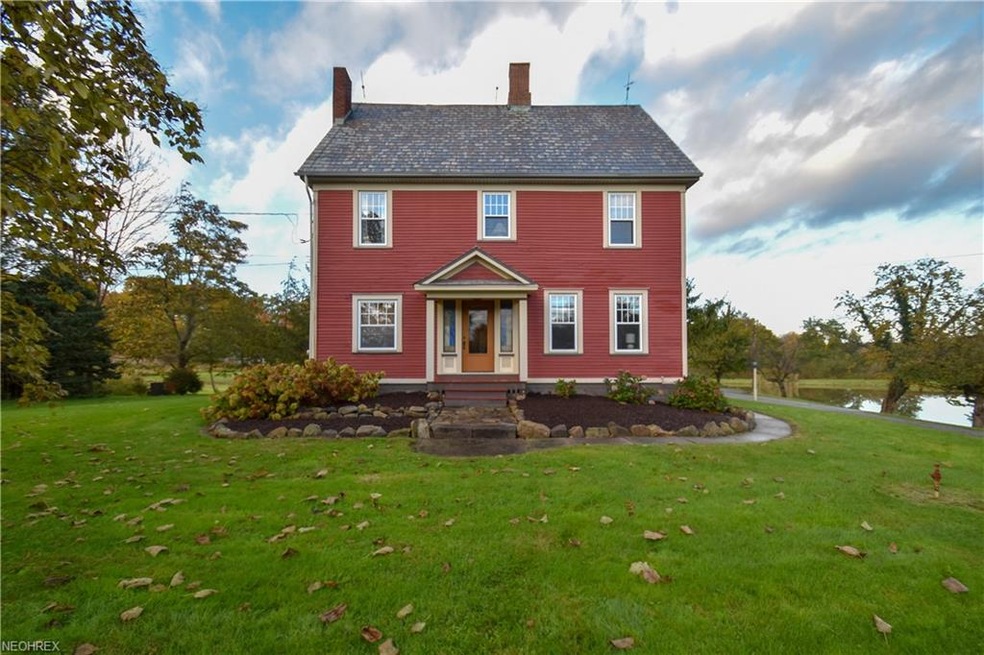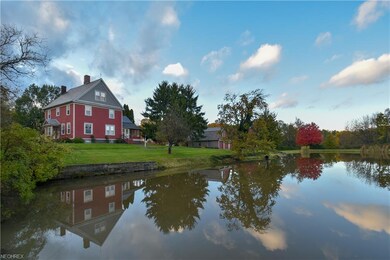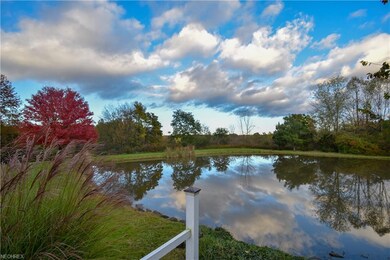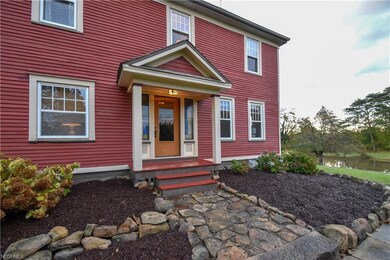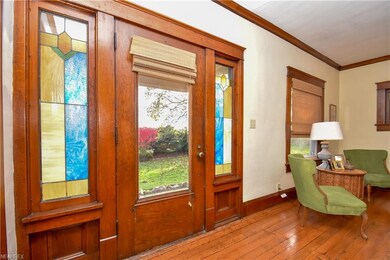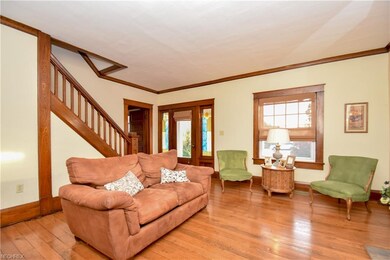
8520 Akron Canfield Rd Canfield, OH 44406
Highlights
- Colonial Architecture
- Pond
- 1 Fireplace
- Canfield Village Middle School Rated A
- Wooded Lot
- 7 Car Detached Garage
About This Home
As of December 2018Enjoy a country lifestyle with city convenience! With nearly 5 acres, there's plenty of room for the kids, chickens, goats or horses! This wonderful 118 year-old Farm House boasts natural oak and chestnut woodwork and floors throughout, (cut from the property). A spacious Kitchen features a Soapstone farmhouse sink and counter tops and looks onto a three-season Screen Porch facing the pond. Appliances included! Off the kitchen is a handy Full Bathroom! The spacious Dining Room has a complete wall of built-in cupboards and drawers that serve gatherings well. In the living Room the original Field Stone Fireplace (with gas insert) is the centerpiece and is flanked by handsome Mission-style Stained Glass windows. Stained glass sidelights are also featured at the front door. Also on the first floor, you'll enjoy a Gathering Room that looks onto the pond through double windows, and the Cozy Room for conversation and entertainment. The Second Floor offers lots of options, and lots of closets and storage areas. There are three bedrooms plus a bonus room with a private stairway to the back yard. The fifth room is a Multipurpose laundry room/dressing room. The entire Third Floor is a Master Suite comprised of a spacious Bedroom, Half Bath and Dressing Room. There a 2 outbuildings with 7 garage spaces in total. Free Gas! New Furnace! New Septic system! Canfield Schools! This is truly a spacious, yet warm and welcoming home to enjoy, where wonderful memories will be made.
Home Details
Home Type
- Single Family
Est. Annual Taxes
- $2,926
Year Built
- Built in 1900
Lot Details
- 4.93 Acre Lot
- Unpaved Streets
- Wooded Lot
Parking
- 7 Car Detached Garage
Home Design
- Colonial Architecture
- Slate Roof
Interior Spaces
- 3,052 Sq Ft Home
- 2.5-Story Property
- 1 Fireplace
- Basement Fills Entire Space Under The House
Kitchen
- Built-In Oven
- Range
- Dishwasher
Bedrooms and Bathrooms
- 5 Bedrooms
Laundry
- Dryer
- Washer
Outdoor Features
- Pond
- Enclosed patio or porch
Utilities
- Forced Air Heating and Cooling System
- Heating System Uses Gas
- Well
- Septic Tank
Community Details
- Horvath Community
Listing and Financial Details
- Assessor Parcel Number 25-044-0-013.02-0
Ownership History
Purchase Details
Home Financials for this Owner
Home Financials are based on the most recent Mortgage that was taken out on this home.Purchase Details
Home Financials for this Owner
Home Financials are based on the most recent Mortgage that was taken out on this home.Purchase Details
Home Financials for this Owner
Home Financials are based on the most recent Mortgage that was taken out on this home.Purchase Details
Home Financials for this Owner
Home Financials are based on the most recent Mortgage that was taken out on this home.Map
Similar Homes in Canfield, OH
Home Values in the Area
Average Home Value in this Area
Purchase History
| Date | Type | Sale Price | Title Company |
|---|---|---|---|
| Warranty Deed | $270,000 | Title Professionals Inc | |
| Warranty Deed | $215,000 | Attorney | |
| Survivorship Deed | $172,000 | -- | |
| Warranty Deed | $136,000 | -- | |
| Warranty Deed | $107,000 | -- |
Mortgage History
| Date | Status | Loan Amount | Loan Type |
|---|---|---|---|
| Open | $318,000 | New Conventional | |
| Closed | $228,225 | New Conventional | |
| Previous Owner | $50,000 | Commercial | |
| Previous Owner | $182,750 | New Conventional | |
| Previous Owner | $218,500 | Adjustable Rate Mortgage/ARM | |
| Previous Owner | $137,600 | Purchase Money Mortgage | |
| Previous Owner | $42,000 | Credit Line Revolving | |
| Previous Owner | $110,160 | Purchase Money Mortgage |
Property History
| Date | Event | Price | Change | Sq Ft Price |
|---|---|---|---|---|
| 12/21/2018 12/21/18 | Sold | $268,500 | -2.3% | $88 / Sq Ft |
| 11/13/2018 11/13/18 | Pending | -- | -- | -- |
| 11/05/2018 11/05/18 | For Sale | $274,900 | +27.9% | $90 / Sq Ft |
| 12/11/2015 12/11/15 | Sold | $215,000 | -6.1% | $72 / Sq Ft |
| 10/27/2015 10/27/15 | Pending | -- | -- | -- |
| 10/15/2015 10/15/15 | For Sale | $229,000 | -- | $76 / Sq Ft |
Tax History
| Year | Tax Paid | Tax Assessment Tax Assessment Total Assessment is a certain percentage of the fair market value that is determined by local assessors to be the total taxable value of land and additions on the property. | Land | Improvement |
|---|---|---|---|---|
| 2024 | $3,063 | $73,610 | $8,050 | $65,560 |
| 2023 | $3,013 | $73,610 | $8,050 | $65,560 |
| 2022 | $2,690 | $52,630 | $6,870 | $45,760 |
| 2021 | $2,390 | $52,630 | $6,870 | $45,760 |
| 2020 | $2,400 | $52,630 | $6,870 | $45,760 |
| 2019 | $2,171 | $43,180 | $6,870 | $36,310 |
| 2018 | $2,140 | $43,180 | $6,870 | $36,310 |
| 2017 | $2,019 | $43,180 | $6,870 | $36,310 |
| 2016 | $1,900 | $36,620 | $7,500 | $29,120 |
| 2015 | $1,855 | $36,620 | $7,500 | $29,120 |
| 2014 | $1,864 | $36,620 | $7,500 | $29,120 |
| 2013 | $1,840 | $36,620 | $7,500 | $29,120 |
Source: MLS Now
MLS Number: 4051062
APN: 25-044-0-013.02-0
- 8195 N Palmyra Rd
- 6120 Century Blvd
- 280 Lake Pointe Cir Unit 280
- 20 Hunters Woods Blvd Unit A
- 7780 Knauf Rd
- 7923 Crory Rd
- 33 Mallard Crossing
- 7509 S Palmyra Rd
- 10334 W Akron-Canfield Rd
- 435 Bradford Dr
- 504 Shadydale Dr Unit 504
- 524 Shadydale Dr
- 41 Savannah Ct
- 21 Saybrook Dr Unit 2
- 880 Blueberry Hill Dr
- 315 W Main St
- 24 Charleston Ct
- 395 Overbrook Dr
- 5778 Herbert Rd
- 8000 Briarwood Ct Unit 22
