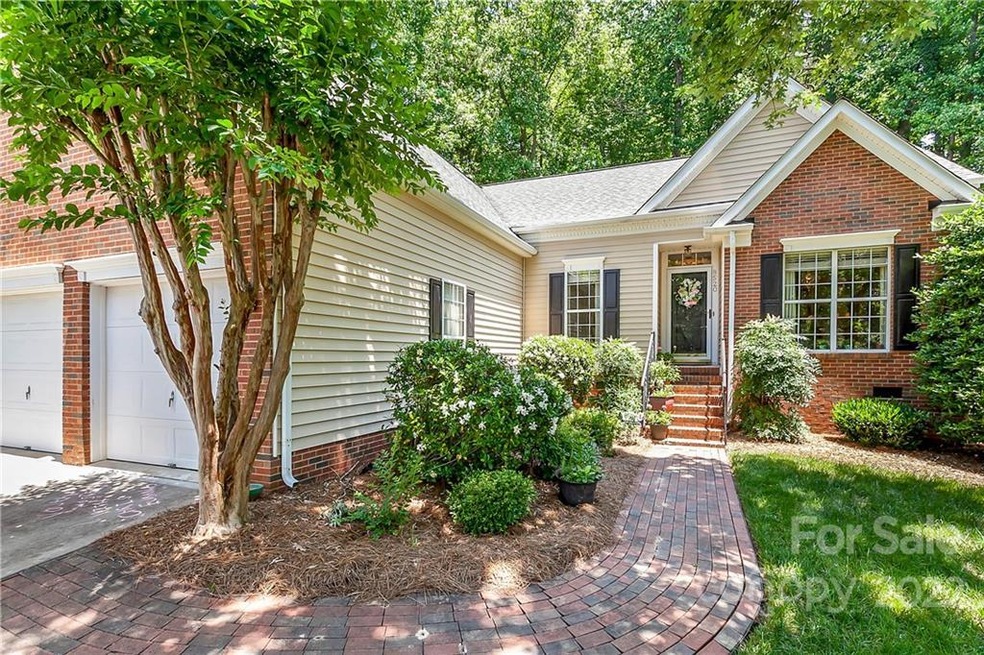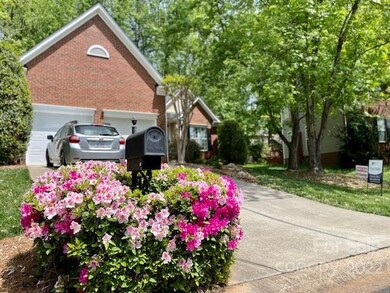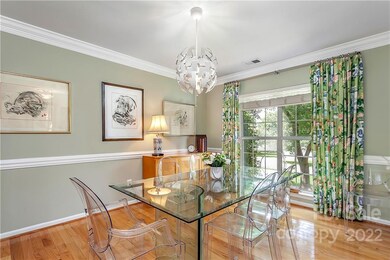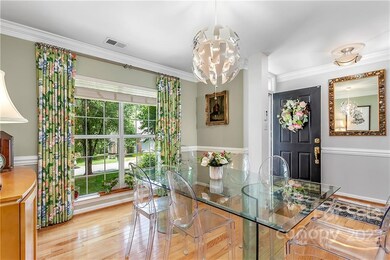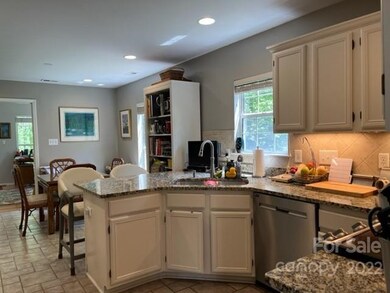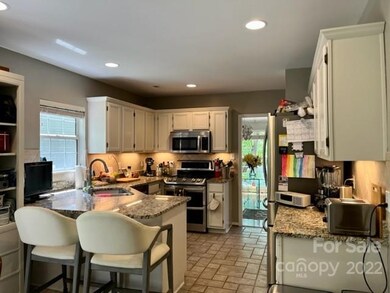
8520 Etherton Ct Charlotte, NC 28216
Northlake NeighborhoodEstimated Value: $423,844 - $460,000
Highlights
- Clubhouse
- Wooded Lot
- Wood Flooring
- Living Room with Fireplace
- Ranch Style House
- Community Pool
About This Home
As of May 2022You will be impressed by this impeccably maintained, custom-built home in lovely Wedgewood North. High quality work and materials are evident in the smooth ceilings, hardwood floors and the tile in both the kitchen and primary bath. Space and volume are tangible when entering the living room and is owed to 360 square feet and the vaulted ceiling. Study, read, relax, play or set up your home office in the light-drenched sun room. Step out of the sun room to your tranquil and private back yard, listen to birdsong and soak up the peace. The new, expertly designed patio is also a great place to visit with guests. The kitchen cabinets and bathroom vanities were recently painted and the range and dishwasher were new in '20/'21. The roof has a couple of decades of life still in it and the heating and air systems are only six years old. The owners have continued with regular maintenance of the systems as the previous owner did. Low maintenance, beauty and high quality in one place? This is it.
Last Agent to Sell the Property
EXP Realty LLC Ballantyne License #304193 Listed on: 04/22/2022

Home Details
Home Type
- Single Family
Est. Annual Taxes
- $2,989
Year Built
- Built in 1994
Lot Details
- Lot Dimensions are 73x149x114x135
- Cul-De-Sac
- Fenced
- Wooded Lot
- Property is zoned R9PUD, R9PUD
HOA Fees
- $52 Monthly HOA Fees
Parking
- Attached Garage
Home Design
- Ranch Style House
- Brick Exterior Construction
- Vinyl Siding
Interior Spaces
- 1,904 Sq Ft Home
- Ceiling Fan
- Window Treatments
- Living Room with Fireplace
- Crawl Space
Kitchen
- Electric Range
- Microwave
- Plumbed For Ice Maker
- Dishwasher
- Disposal
Flooring
- Wood
- Tile
- Vinyl
Bedrooms and Bathrooms
- 3 Bedrooms
- Walk-In Closet
- 2 Full Bathrooms
Laundry
- Laundry Room
- Electric Dryer Hookup
Schools
- Long Creek Elementary School
- Francis Bradley Middle School
- Hopewell High School
Additional Features
- Patio
- Heat Pump System
Listing and Financial Details
- Assessor Parcel Number 025-231-16
Community Details
Overview
- Main Street Management Association, Phone Number (704) 255-1266
- Wedgewood North Subdivision
- Mandatory home owners association
Amenities
- Clubhouse
Recreation
- Tennis Courts
- Indoor Game Court
- Community Playground
- Community Pool
Ownership History
Purchase Details
Home Financials for this Owner
Home Financials are based on the most recent Mortgage that was taken out on this home.Purchase Details
Home Financials for this Owner
Home Financials are based on the most recent Mortgage that was taken out on this home.Purchase Details
Home Financials for this Owner
Home Financials are based on the most recent Mortgage that was taken out on this home.Purchase Details
Similar Homes in Charlotte, NC
Home Values in the Area
Average Home Value in this Area
Purchase History
| Date | Buyer | Sale Price | Title Company |
|---|---|---|---|
| Perry Chelsea Rae | $421,500 | Richard Mcintyre & Associates | |
| Newton James A | -- | None Available | |
| Newton Audrey | $205,500 | None Available | |
| Wells Cornelia E | $128,000 | -- |
Mortgage History
| Date | Status | Borrower | Loan Amount |
|---|---|---|---|
| Open | Perry Chelsea Rae | $295,050 | |
| Previous Owner | Newton James A | $80,000 | |
| Previous Owner | Newton Audrey | $125,250 |
Property History
| Date | Event | Price | Change | Sq Ft Price |
|---|---|---|---|---|
| 05/31/2022 05/31/22 | Sold | $421,500 | +7.5% | $221 / Sq Ft |
| 04/22/2022 04/22/22 | For Sale | $392,000 | +91.0% | $206 / Sq Ft |
| 06/23/2017 06/23/17 | Sold | $205,250 | -2.2% | $107 / Sq Ft |
| 05/29/2017 05/29/17 | Pending | -- | -- | -- |
| 05/18/2017 05/18/17 | For Sale | $209,900 | -- | $110 / Sq Ft |
Tax History Compared to Growth
Tax History
| Year | Tax Paid | Tax Assessment Tax Assessment Total Assessment is a certain percentage of the fair market value that is determined by local assessors to be the total taxable value of land and additions on the property. | Land | Improvement |
|---|---|---|---|---|
| 2023 | $2,989 | $388,500 | $67,500 | $321,000 |
| 2022 | $2,091 | $216,700 | $45,000 | $171,700 |
| 2021 | $2,091 | $216,700 | $45,000 | $171,700 |
| 2020 | $2,091 | $216,700 | $45,000 | $171,700 |
| 2019 | $2,183 | $216,700 | $45,000 | $171,700 |
| 2018 | $2,138 | $157,400 | $42,800 | $114,600 |
| 2017 | $2,100 | $157,400 | $42,800 | $114,600 |
| 2016 | $2,091 | $157,400 | $42,800 | $114,600 |
| 2015 | $2,079 | $157,400 | $42,800 | $114,600 |
| 2014 | $2,084 | $0 | $0 | $0 |
Agents Affiliated with this Home
-
Connie Cline

Seller's Agent in 2022
Connie Cline
EXP Realty LLC Ballantyne
(980) 322-5788
3 in this area
30 Total Sales
-
Priscilla English

Buyer's Agent in 2022
Priscilla English
Allen Tate Realtors
(704) 541-6200
2 in this area
43 Total Sales
-
Chad Hendrix

Seller's Agent in 2017
Chad Hendrix
Hendrix Properties
(704) 737-4400
3 in this area
89 Total Sales
-
Brian McCarron

Buyer's Agent in 2017
Brian McCarron
Real Broker, LLC Indian Land
(704) 677-9191
113 Total Sales
Map
Source: Canopy MLS (Canopy Realtor® Association)
MLS Number: 3849641
APN: 025-231-16
- 8532 Piccone Brook Ln
- 8708 Piccone Brook Ln
- 9068 Cinnabay Dr
- 8744 Barrister Way
- 8731 Sheltonham Way
- 8932 Raven Park Dr
- 9138 Babbitt Way
- 9142 Babbitt Way
- 9209 Rotherham Ln
- 9025 Shields Dr
- 7137 Butternut Oak Tr
- 7138 Butternut Oak Tr
- 8302 Holbrook Square Ct
- 7105 Butternut Oak Tr
- 7101 Butternut Oak Tr
- 7035 Butternut Oak Tr
- 8353 Ainsworth St
- 7031 Butternut Oak Tr
- 7027 Butternut Oak Tr
- 7024 Butternut Oak Tr
- 8520 Etherton Ct
- 8526 Etherton Ct
- 8526 Etherton Ct Unit 19
- 8528 Beldegreen Ct
- 8532 Etherton Ct
- 8508 Etherton Ct
- 8529 Beldegreen Ct
- 8601 Harmony Bridge Place
- 8519 Etherton Ct
- 8605 Harmony Bridge Place
- 8529 Etherton Ct
- 8526 Beldegreen Ct
- 8509 Etherton Ct
- 8531 Etherton Ct Unit 24
- 8531 Etherton Ct
- 8534 Etherton Ct
- 8525 Beldegreen Ct
- 8506 Piccone Brook Ln
- 8609 Harmony Bridge Place
- 8514 Piccone Brook Ln
