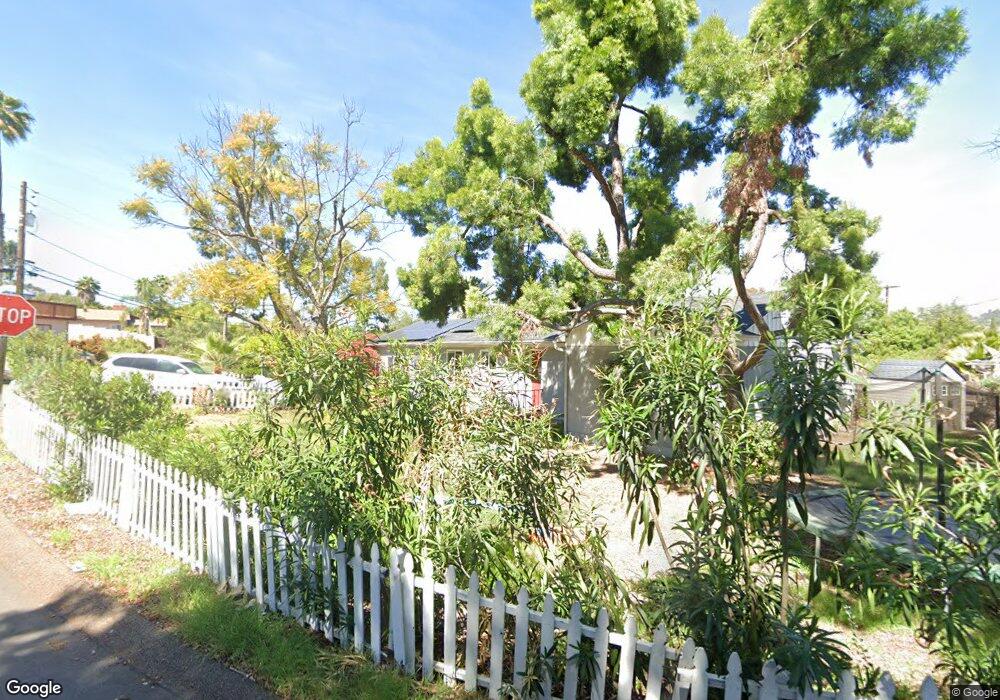8520 Gateside Rd La Mesa, CA 91941
Estimated Value: $999,000 - $1,149,000
3
Beds
2
Baths
1,771
Sq Ft
$595/Sq Ft
Est. Value
About This Home
This home is located at 8520 Gateside Rd, La Mesa, CA 91941 and is currently estimated at $1,053,132, approximately $594 per square foot. 8520 Gateside Rd is a home located in San Diego County with nearby schools including La Mesa Dale Elementary School, La Mesa Arts Academy, and Mount Miguel High School.
Ownership History
Date
Name
Owned For
Owner Type
Purchase Details
Closed on
Aug 26, 2020
Sold by
Koop Austin and Wang Minlei
Bought by
Koop Austin and Wang Minlei
Current Estimated Value
Home Financials for this Owner
Home Financials are based on the most recent Mortgage that was taken out on this home.
Original Mortgage
$495,000
Outstanding Balance
$438,281
Interest Rate
2.9%
Mortgage Type
New Conventional
Estimated Equity
$614,851
Purchase Details
Closed on
Jun 14, 2013
Sold by
Koop Austin and Wang Minlei
Bought by
Koop Austin and Wang Minlei
Purchase Details
Closed on
Nov 8, 2012
Sold by
Pgi Investments Llc
Bought by
Wang Koop and Wang Minlei
Home Financials for this Owner
Home Financials are based on the most recent Mortgage that was taken out on this home.
Original Mortgage
$344,800
Interest Rate
3.34%
Mortgage Type
New Conventional
Purchase Details
Closed on
Jul 26, 2012
Sold by
Odion Florence M
Bought by
Pgi Investments Llc
Purchase Details
Closed on
Jul 7, 2012
Sold by
Odion Florence
Bought by
Odion Florence M
Create a Home Valuation Report for This Property
The Home Valuation Report is an in-depth analysis detailing your home's value as well as a comparison with similar homes in the area
Purchase History
| Date | Buyer | Sale Price | Title Company |
|---|---|---|---|
| Koop Austin | -- | Fidelity National Title Co | |
| Koop Austin | -- | Fidelity Natl Ttl San Diego | |
| Koop Austin | -- | None Available | |
| Wang Koop | $431,000 | Chicago Title Company | |
| Pgi Investments Llc | $295,000 | Chicago Title Company | |
| Odion Florence M | -- | None Available |
Source: Public Records
Mortgage History
| Date | Status | Borrower | Loan Amount |
|---|---|---|---|
| Open | Koop Austin | $495,000 | |
| Closed | Wang Koop | $344,800 |
Source: Public Records
Tax History
| Year | Tax Paid | Tax Assessment Tax Assessment Total Assessment is a certain percentage of the fair market value that is determined by local assessors to be the total taxable value of land and additions on the property. | Land | Improvement |
|---|---|---|---|---|
| 2025 | $7,347 | $530,734 | $172,394 | $358,340 |
| 2024 | $7,132 | $520,328 | $169,014 | $351,314 |
| 2023 | $6,922 | $510,126 | $165,700 | $344,426 |
| 2022 | $6,827 | $500,124 | $162,451 | $337,673 |
| 2021 | $6,721 | $490,318 | $159,266 | $331,052 |
| 2020 | $15,069 | $485,291 | $157,633 | $327,658 |
| 2019 | $14,941 | $475,777 | $154,543 | $321,234 |
| 2018 | $14,783 | $466,449 | $151,513 | $314,936 |
| 2017 | $14,605 | $457,304 | $148,543 | $308,761 |
| 2016 | $5,808 | $448,338 | $145,631 | $302,707 |
| 2015 | $5,668 | $441,605 | $143,444 | $298,161 |
| 2014 | $5,458 | $432,956 | $140,635 | $292,321 |
Source: Public Records
Map
Nearby Homes
- 0 Echo Dr Unit 46
- 4416 Palm Ave Unit 12
- 8140 Cinnabar Dr
- 4221 Cobalt Dr
- 4388 Bellflower Dr
- 8615 Mariposa St
- 3580 Trophy Dr
- 4298 Panorama Dr
- 4258 Summit Dr
- 8260-62 Pasadena Ave
- 8055 Cinnabar Dr
- 3448 Trophy Dr
- 3443 Trophy Dr
- 4303 Sheldon Dr
- 8621 Golf Dr
- 4515 Acacia Ave
- 3422 Trophy Dr
- 4286 Merritt Blvd
- 7953 Cinthia St
- 3863 Settineri Ln
- 8538 Gateside Rd
- 8505 Rockledge Rd
- 8511 Rockledge Rd
- 4106 Gateside Rd
- 4118 Payson Rd
- 8544 Gateside Rd
- 8541 Gateside Rd
- 0 Payson Dr Unit 49
- 8533 Gateside Rd
- 8525 Rockledge Rd
- 4110 Gateside Rd
- 8487 Park Ln
- 8485 Park Ln
- 8550 Gateside Rd
- 8545 Rockledge Rd
- 8520 Rockledge Rd
- 4098 Payson Rd
- 8555 Rockledge Rd
- 8565 Rockledge Rd
- 0 Payson Rd Unit 49 180068764
