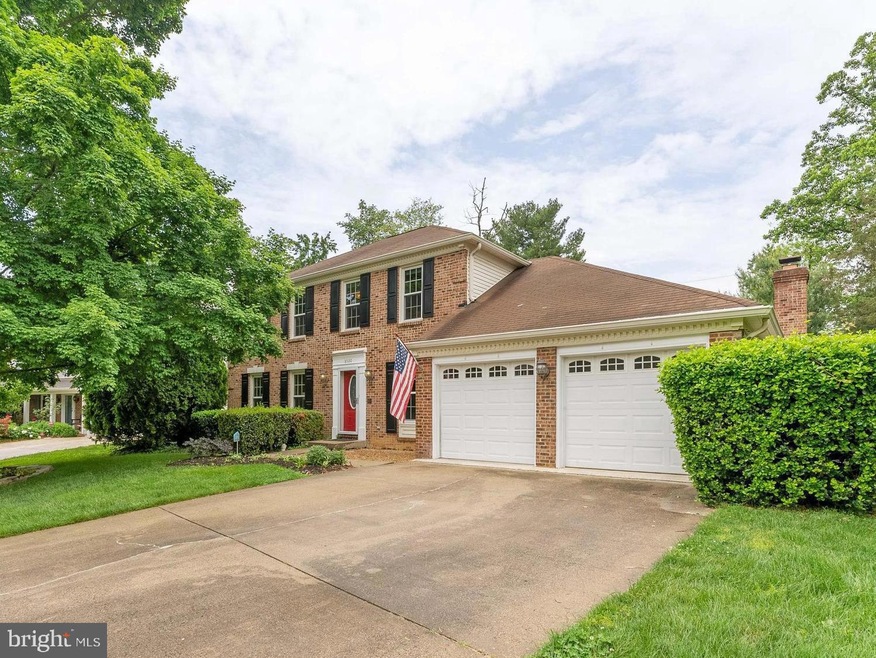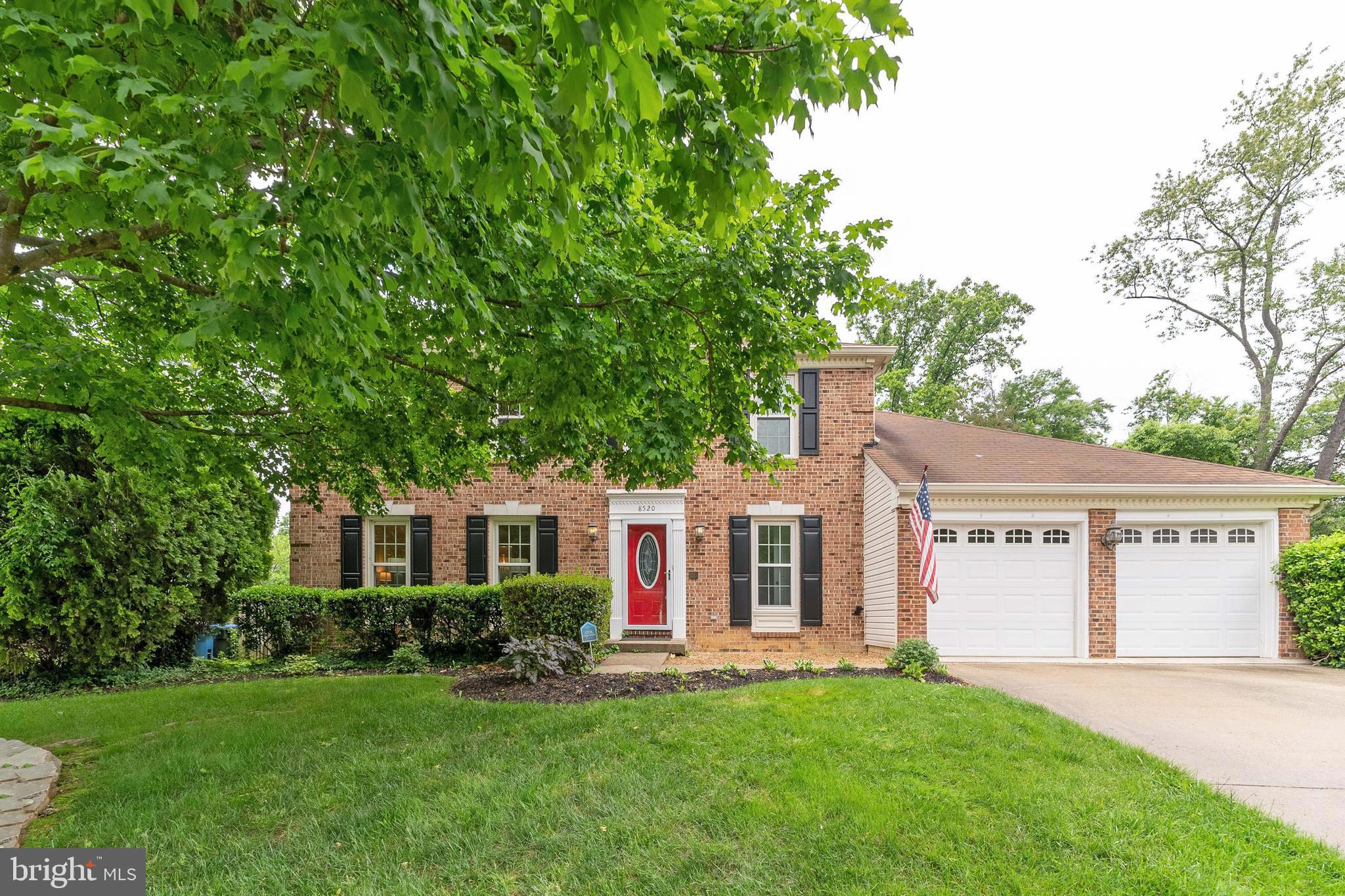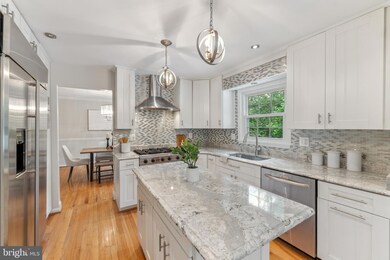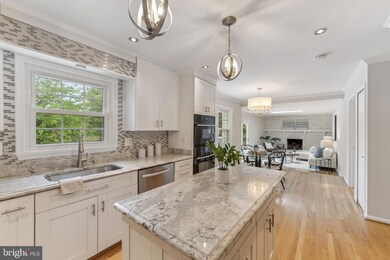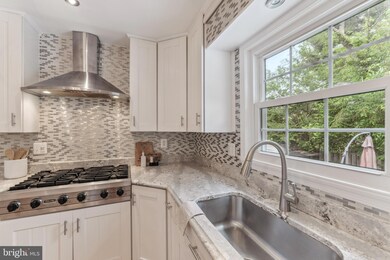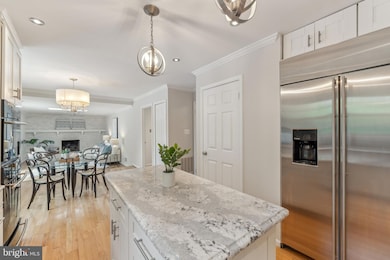
8520 Rehoboth Ct Vienna, VA 22182
Highlights
- Spa
- Open Floorplan
- Deck
- Kilmer Middle School Rated A
- Colonial Architecture
- Recreation Room
About This Home
As of July 2023The kitchen of this home is updated with impressive features including quartz countertops, 42" cabinets, a GE Monogram refrigerator/freezer, a Viking gas cooktop, a Jenn-Air built-in microwave, and a Jenn-Air wall oven. One of the highlights of the house is the stunning family room adjacent to the kitchen featuring a beautiful quartz-stacked stone wall and a gas fireplace hearth. The room is filled with natural light from the skylight and sliding doors that lead to the deck, hot tub, and large patio firepit area. The primary bedroom offers a luxurious experience with a walk-in closet that has been transformed into a showcase space. Formerly the fourth bedroom, it includes LED rods, showcase cabinetry, jewelry drawers, and more. ($7800 closing cost credit to convert back to 4th bedroom.) Additionally, the second walk-in closet features professional organizers, a dressing area, and an en-suite bathroom. The basement of the home is fully finished and serves as a great space for gaming, watching movies, and entertaining guests. The pool table and cues can convey or be removed at purchaser's request. It includes a full bathroom, a den, and has walk-up stairs that lead to the rear yard and hot tub. The home is freshly painted on all three levels, has premium light fixtures in the major rooms and hallways, and features hardwood flooring on the main and upper levels, with luxury vinyl plank (LVP) flooring in the basement. Low, annual HOA $170 dues. 2023 water heater, 2023 washer and dryer, 2022 AC unit. Located conveniently to Tysons Corner, its Fortune 500 Companies, and the Town of Vienna. It is situated on a cul-de-sac and provides easy access to major routes such as Rt 7, 123, 495 (the Capital Beltway), the Dulles Toll Rd, and the Silverline Metro.
Last Agent to Sell the Property
Century 21 Redwood Realty License #0225200754 Listed on: 05/18/2023

Home Details
Home Type
- Single Family
Est. Annual Taxes
- $10,324
Year Built
- Built in 1985
Lot Details
- 8,737 Sq Ft Lot
- Cul-De-Sac
- Wood Fence
- Back Yard Fenced
- Property is in very good condition
- Property is zoned 130
HOA Fees
- $14 Monthly HOA Fees
Parking
- 2 Car Attached Garage
- Front Facing Garage
- Garage Door Opener
- Driveway
Home Design
- Colonial Architecture
- Brick Exterior Construction
- Shingle Roof
- Vinyl Siding
- Concrete Perimeter Foundation
Interior Spaces
- Property has 3 Levels
- Open Floorplan
- Chair Railings
- Ceiling Fan
- Skylights
- Fireplace Mantel
- Gas Fireplace
- Double Pane Windows
- Vinyl Clad Windows
- Sliding Doors
- Entrance Foyer
- Family Room Off Kitchen
- Living Room
- Formal Dining Room
- Den
- Recreation Room
- Bonus Room
- Utility Room
- Storm Doors
Kitchen
- Eat-In Kitchen
- <<builtInOvenToken>>
- Cooktop<<rangeHoodToken>>
- <<builtInMicrowave>>
- Ice Maker
- Dishwasher
- Stainless Steel Appliances
- Kitchen Island
- Upgraded Countertops
- Disposal
Flooring
- Wood
- Luxury Vinyl Plank Tile
Bedrooms and Bathrooms
- 4 Bedrooms
- En-Suite Primary Bedroom
- En-Suite Bathroom
- Walk-In Closet
- Soaking Tub
Laundry
- Laundry Room
- Laundry on main level
- Dryer
- Washer
Finished Basement
- Heated Basement
- Walk-Up Access
- Interior and Exterior Basement Entry
Outdoor Features
- Spa
- Deck
Schools
- Freedom Hill Elementary School
- Kilmer Middle School
- Marshall High School
Utilities
- Forced Air Heating and Cooling System
- Programmable Thermostat
- 200+ Amp Service
- Electric Water Heater
Community Details
- Association fees include common area maintenance
- Woodford Park Community Association
- Woodford Park Courts Subdivision, Wexford 831 Floorplan
Listing and Financial Details
- Tax Lot 17A
- Assessor Parcel Number 0391 21 0017A
Ownership History
Purchase Details
Home Financials for this Owner
Home Financials are based on the most recent Mortgage that was taken out on this home.Purchase Details
Home Financials for this Owner
Home Financials are based on the most recent Mortgage that was taken out on this home.Purchase Details
Home Financials for this Owner
Home Financials are based on the most recent Mortgage that was taken out on this home.Similar Homes in Vienna, VA
Home Values in the Area
Average Home Value in this Area
Purchase History
| Date | Type | Sale Price | Title Company |
|---|---|---|---|
| Warranty Deed | -- | Mid Atlantic Settlement | |
| Warranty Deed | $787,000 | Monarch Title | |
| Deed | $314,900 | -- |
Mortgage History
| Date | Status | Loan Amount | Loan Type |
|---|---|---|---|
| Previous Owner | $406,000 | New Conventional | |
| Previous Owner | $423,142 | New Conventional | |
| Previous Owner | $417,000 | VA | |
| Previous Owner | $417,000 | Stand Alone Refi Refinance Of Original Loan | |
| Previous Owner | $299,100 | No Value Available |
Property History
| Date | Event | Price | Change | Sq Ft Price |
|---|---|---|---|---|
| 07/17/2023 07/17/23 | Sold | $1,045,000 | +0.5% | $335 / Sq Ft |
| 06/17/2023 06/17/23 | Pending | -- | -- | -- |
| 06/16/2023 06/16/23 | Price Changed | $1,040,000 | -3.3% | $333 / Sq Ft |
| 06/06/2023 06/06/23 | Price Changed | $1,075,000 | -4.4% | $345 / Sq Ft |
| 05/22/2023 05/22/23 | Price Changed | $1,125,000 | -4.3% | $361 / Sq Ft |
| 05/18/2023 05/18/23 | For Sale | $1,175,000 | +49.3% | $377 / Sq Ft |
| 11/21/2016 11/21/16 | Sold | $787,000 | 0.0% | $297 / Sq Ft |
| 10/10/2016 10/10/16 | Pending | -- | -- | -- |
| 10/05/2016 10/05/16 | For Sale | $787,000 | 0.0% | $297 / Sq Ft |
| 06/25/2015 06/25/15 | Rented | $3,300 | 0.0% | -- |
| 06/15/2015 06/15/15 | Under Contract | -- | -- | -- |
| 06/05/2015 06/05/15 | For Rent | $3,300 | -- | -- |
Tax History Compared to Growth
Tax History
| Year | Tax Paid | Tax Assessment Tax Assessment Total Assessment is a certain percentage of the fair market value that is determined by local assessors to be the total taxable value of land and additions on the property. | Land | Improvement |
|---|---|---|---|---|
| 2024 | $10,852 | $936,700 | $354,000 | $582,700 |
| 2023 | $10,188 | $902,820 | $354,000 | $548,820 |
| 2022 | $9,487 | $829,630 | $344,000 | $485,630 |
| 2021 | $9,293 | $791,870 | $334,000 | $457,870 |
| 2020 | $9,339 | $789,060 | $334,000 | $455,060 |
| 2019 | $9,333 | $788,560 | $334,000 | $454,560 |
| 2018 | $8,765 | $762,200 | $319,000 | $443,200 |
| 2017 | $8,849 | $762,200 | $319,000 | $443,200 |
| 2016 | $8,569 | $739,680 | $309,000 | $430,680 |
| 2015 | $8,255 | $739,680 | $309,000 | $430,680 |
| 2014 | $8,014 | $719,680 | $289,000 | $430,680 |
Agents Affiliated with this Home
-
Tracey Barrett

Seller's Agent in 2023
Tracey Barrett
Century 21 Redwood Realty
(571) 218-2539
1 in this area
178 Total Sales
-
Virginia Rowell

Buyer's Agent in 2023
Virginia Rowell
Coldwell Banker (NRT-Southeast-MidAtlantic)
(703) 629-4168
1 in this area
70 Total Sales
-
Maria VergeldeDios
M
Seller's Agent in 2016
Maria VergeldeDios
Century 21 New Millennium
(703) 581-8966
18 Total Sales
-
JD Callander

Buyer's Agent in 2016
JD Callander
Weichert Corporate
(703) 821-1025
1 in this area
197 Total Sales
-
Colleen Fox

Buyer's Agent in 2015
Colleen Fox
Real Broker, LLC
(571) 224-7313
18 Total Sales
Map
Source: Bright MLS
MLS Number: VAFX2127360
APN: 0391-21-0017A
- 8505 Bethany Ct
- 509 Kramer Dr SE
- 2017 Woodford Rd
- 1961 Yearling Ct
- 8354 Judy Witt Ln
- 101 Oakmont Ct NE
- 610 Delano Dr SE
- 103 Saint Andrews Dr NE
- 2113 Chain Bridge Rd
- 904 Shady Dr SE
- 104 Mashie Ct SE
- 324 Tapawingo Rd SE
- 2054 Madrillon Rd
- 8600 Locust Dr
- 8162 Madrillon Ct
- 8512 Brenthill Ct
- 0 Madrillon Rd
- 8504 Jeffersonian Ct
- 1104 Westbriar Ct NE
- 2036 Madrillon Creek Ct
